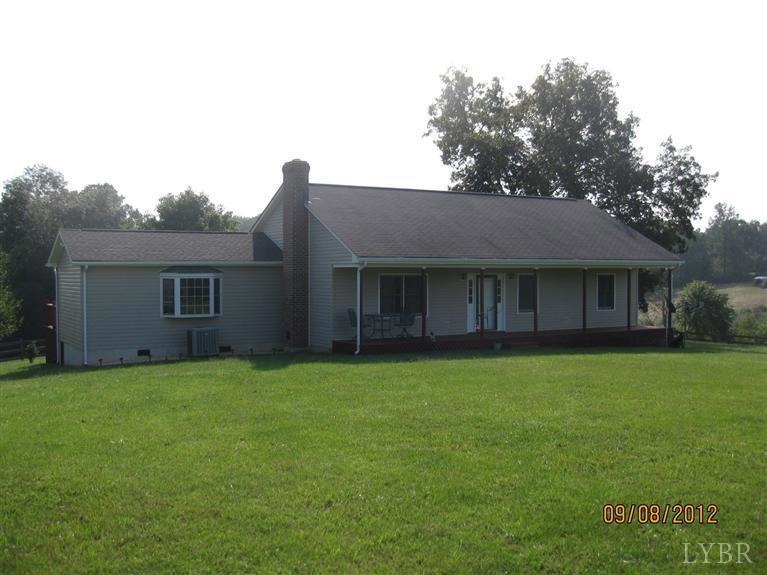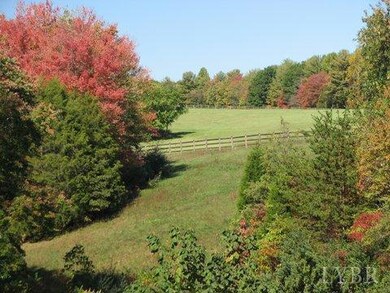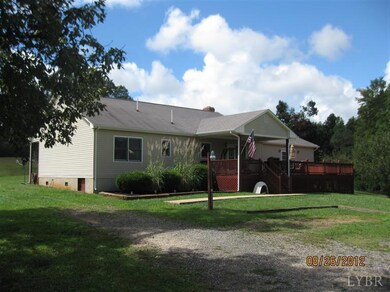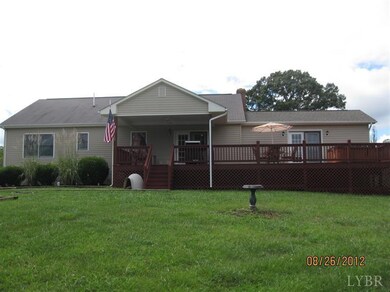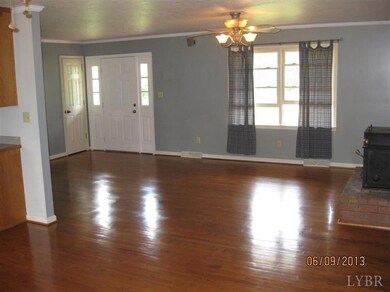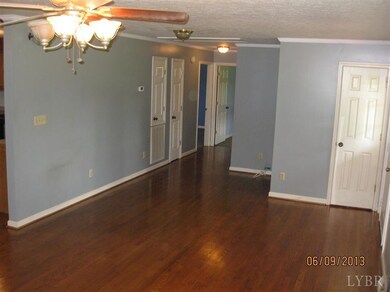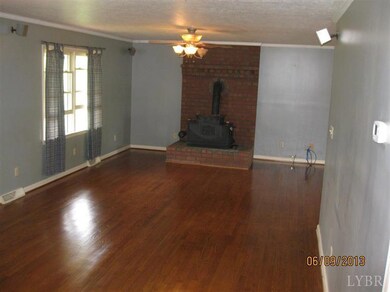
788 Minors Branch Rd Monroe, VA 24574
Highlights
- Spa
- Creek or Stream View
- Secluded Lot
- 1,717,092 Sq Ft lot
- Wood Burning Stove
- Great Room with Fireplace
About This Home
As of June 2023One of the best looking pieces of property in western Amherst county. 39.4 acres mostly pasture, home sits in the middle of property. Great place for horses or cattle. Sit on the front porch and watch the sun set or go onto the back deck and sit in the hot tub and watch the deer. Has 2 24x36 barns both have water and electric 1 has concrete floor. Also 12x20 storage barn for hay. Property has water and place for pond. Home features 2 bedrooms and a great room that could be 3 br, has hardwood floors through out main level with carpet in br. All appliances including washer dryer and the hot tub convey. If you are looking for privacy and a place to bring your horses this is the place for you. Only 4 miles to Blue Ridge Pky, 7 miles to the James river.
Last Agent to Sell the Property
Sandy Alderman
Alliance Realty Group License #0225064789 Listed on: 08/28/2012
Last Buyer's Agent
Dee Parsons
BHHS Dawson Ford Garbee-Forest License #0225133318

Home Details
Home Type
- Single Family
Est. Annual Taxes
- $1,500
Year Built
- Built in 1998
Lot Details
- 39.42 Acre Lot
- Landscaped
- Secluded Lot
- Garden
- Property is zoned A1
Property Views
- Creek or Stream
- Mountain
Home Design
- Ranch Style House
- Shingle Roof
Interior Spaces
- 1,672 Sq Ft Home
- Ceiling Fan
- Wood Burning Stove
- Gas Log Fireplace
- Great Room with Fireplace
- Crawl Space
- Pull Down Stairs to Attic
Kitchen
- <<selfCleaningOvenToken>>
- Electric Range
- <<microwave>>
- Dishwasher
Flooring
- Wood
- Carpet
- Vinyl
Bedrooms and Bathrooms
- 2 Bedrooms
- En-Suite Primary Bedroom
- 2 Full Bathrooms
Laundry
- Laundry Room
- Laundry on main level
- Dryer
- Washer
Home Security
- Storm Windows
- Storm Doors
- Fire and Smoke Detector
Outdoor Features
- Spa
- Pole Barn
- Shed
Schools
- Closed-Pleasantview Elementary School
- Monelison Midl Middle School
- Amherst High School
Utilities
- Heat Pump System
- Underground Utilities
- Well
- Electric Water Heater
- Septic Tank
Listing and Financial Details
- Assessor Parcel Number 104A14
Ownership History
Purchase Details
Home Financials for this Owner
Home Financials are based on the most recent Mortgage that was taken out on this home.Purchase Details
Home Financials for this Owner
Home Financials are based on the most recent Mortgage that was taken out on this home.Similar Homes in Monroe, VA
Home Values in the Area
Average Home Value in this Area
Purchase History
| Date | Type | Sale Price | Title Company |
|---|---|---|---|
| Warranty Deed | $525,000 | Old Republic National Title | |
| Deed | $275,000 | Old Republic National Title |
Mortgage History
| Date | Status | Loan Amount | Loan Type |
|---|---|---|---|
| Open | $420,000 | New Conventional | |
| Closed | $494,000 | New Conventional | |
| Previous Owner | $292,500 | Stand Alone Refi Refinance Of Original Loan | |
| Previous Owner | $275,000 | VA | |
| Previous Owner | $85,000 | Credit Line Revolving |
Property History
| Date | Event | Price | Change | Sq Ft Price |
|---|---|---|---|---|
| 06/13/2023 06/13/23 | Sold | $525,000 | 0.0% | $314 / Sq Ft |
| 03/24/2023 03/24/23 | Pending | -- | -- | -- |
| 03/20/2023 03/20/23 | Off Market | $525,000 | -- | -- |
| 03/16/2023 03/16/23 | For Sale | $515,000 | +87.3% | $308 / Sq Ft |
| 09/03/2013 09/03/13 | Sold | $275,000 | -21.4% | $164 / Sq Ft |
| 09/03/2013 09/03/13 | Pending | -- | -- | -- |
| 08/28/2012 08/28/12 | For Sale | $349,900 | -- | $209 / Sq Ft |
Tax History Compared to Growth
Tax History
| Year | Tax Paid | Tax Assessment Tax Assessment Total Assessment is a certain percentage of the fair market value that is determined by local assessors to be the total taxable value of land and additions on the property. | Land | Improvement |
|---|---|---|---|---|
| 2025 | $1,301 | $213,300 | $46,300 | $167,000 |
| 2024 | $1,301 | $322,000 | $155,000 | $167,000 |
| 2023 | $1,802 | $295,400 | $155,000 | $140,400 |
| 2022 | $1,802 | $295,400 | $155,000 | $140,400 |
| 2021 | $1,802 | $295,400 | $155,000 | $140,400 |
| 2020 | $1,802 | $295,400 | $155,000 | $140,400 |
| 2019 | $1,772 | $290,500 | $161,000 | $129,500 |
| 2018 | $1,772 | $290,500 | $161,000 | $129,500 |
| 2017 | $1,092 | $287,700 | $161,000 | $126,700 |
| 2016 | $1,755 | $287,700 | $161,000 | $126,700 |
| 2015 | $1,002 | $287,700 | $161,000 | $126,700 |
| 2014 | $1,002 | $287,700 | $161,000 | $126,700 |
Agents Affiliated with this Home
-
D
Seller's Agent in 2023
Dee Parsons
BHHS Dawson Ford Garbee-Forest
-
Meredith Ford

Buyer's Agent in 2023
Meredith Ford
OUT OF AREA BROKER
(434) 385-8760
2,674 Total Sales
-
S
Seller's Agent in 2013
Sandy Alderman
Alliance Realty Group
Map
Source: Lynchburg Association of REALTORS®
MLS Number: 274353
APN: 104-A-14
