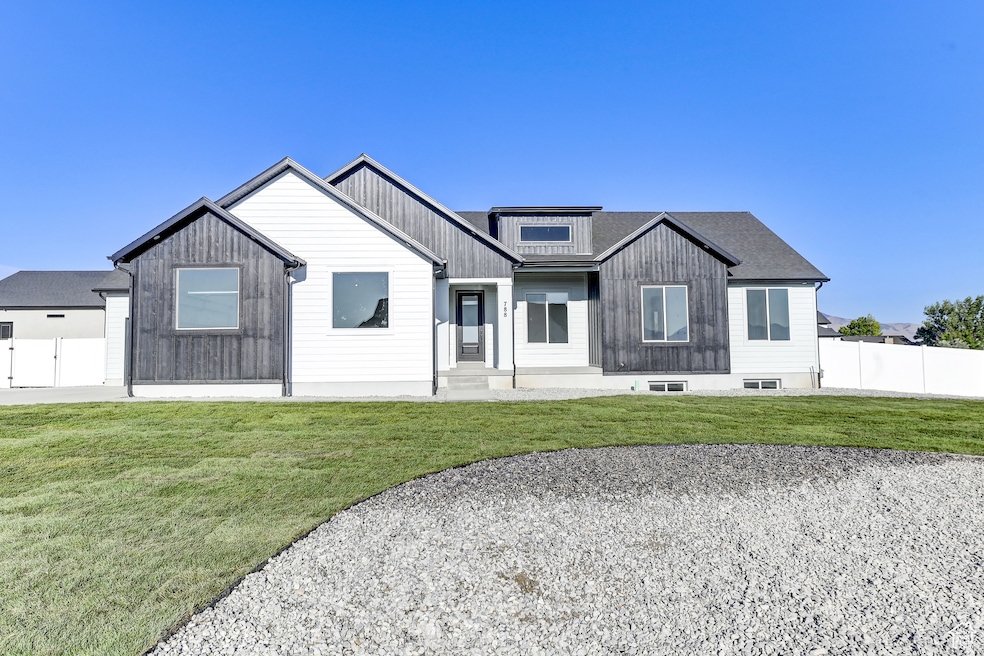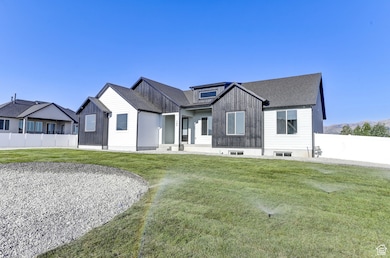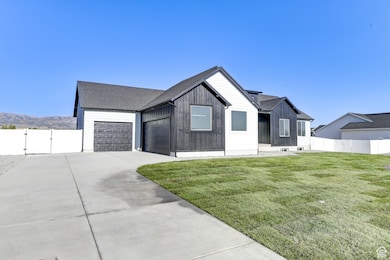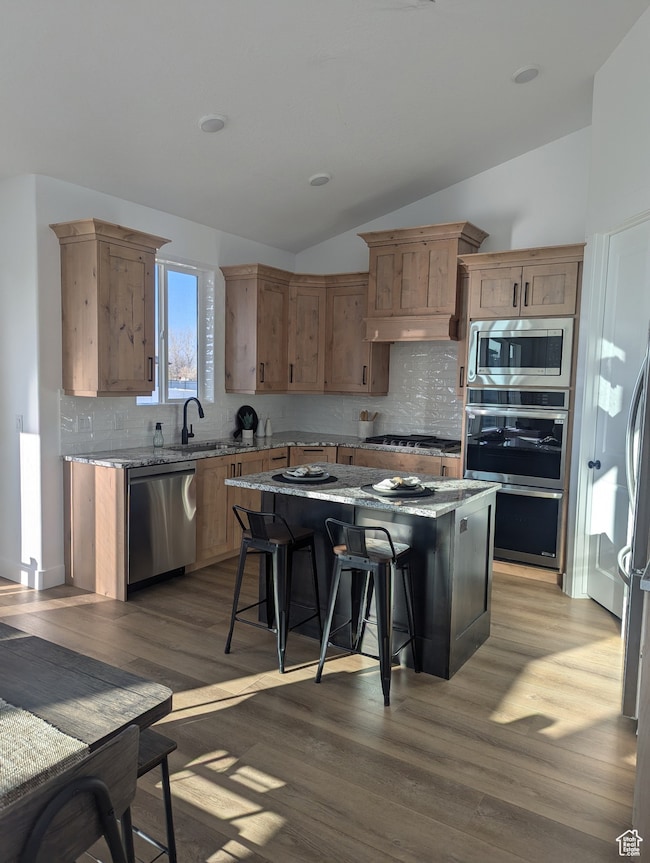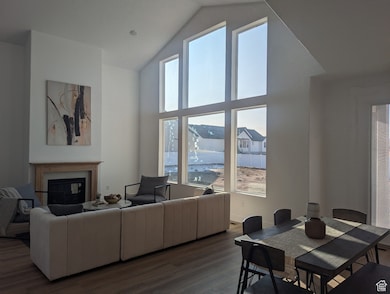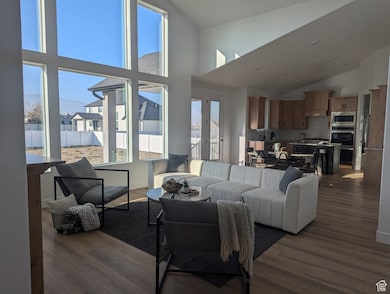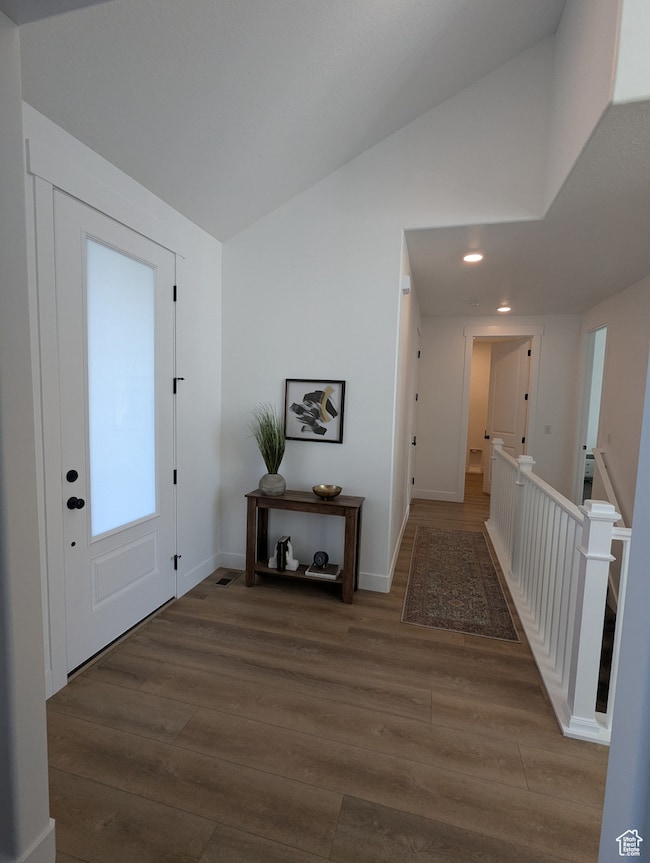
788 S Cedar Rd Unit 106 Grantsville, UT 84029
Estimated payment $4,531/month
Highlights
- Vaulted Ceiling
- Main Floor Primary Bedroom
- No HOA
- Rambler Architecture
- Granite Countertops
- Built-In Double Oven
About This Home
BRAND NEW HOME - Now offering up to a $24,000 seller incentive! The Abigail floor plan is a highly desirable home plan crafted by GTM Builders. This rambler home features 3 bedrooms, 2 baths, and an inviting open concept living area that seamlessly merges the family room and kitchen. To sweeten the deal, a refrigerator is thoughtfully included with the home. Discover the Abigail and indulge in the perfect blend of comfort, style, and functionality. Don't miss out on the opportunity to explore these extraordinary homes and experience the exceptional lifestyle they offer.
Listing Agent
Kelcee Hilderman
Real Estate Essentials License #10360712 Listed on: 12/06/2024
Co-Listing Agent
Shirley Tanner
Real Estate Essentials License #12675034
Home Details
Home Type
- Single Family
Year Built
- Built in 2024
Lot Details
- 0.5 Acre Lot
- Landscaped
- Property is zoned Single-Family
Parking
- 3 Car Attached Garage
Home Design
- Rambler Architecture
- Asphalt
- Stucco
Interior Spaces
- 3,612 Sq Ft Home
- 2-Story Property
- Vaulted Ceiling
- Ceiling Fan
- Self Contained Fireplace Unit Or Insert
- Carpet
- Basement Fills Entire Space Under The House
Kitchen
- Built-In Double Oven
- Range
- Microwave
- Portable Dishwasher
- Granite Countertops
- Disposal
- Instant Hot Water
Bedrooms and Bathrooms
- 3 Main Level Bedrooms
- Primary Bedroom on Main
- Walk-In Closet
- 2 Full Bathrooms
Schools
- Willow Elementary School
- Grantsville Middle School
- Grantsville High School
Farming
- 1 Irrigated Acre
Utilities
- Central Heating and Cooling System
- Natural Gas Connected
Community Details
- No Home Owners Association
- Canyon View Estates Subdivision
Listing and Financial Details
- Home warranty included in the sale of the property
- Assessor Parcel Number 23-023-0-0106
Map
Home Values in the Area
Average Home Value in this Area
Property History
| Date | Event | Price | Change | Sq Ft Price |
|---|---|---|---|---|
| 02/20/2025 02/20/25 | For Sale | $689,500 | 0.0% | $191 / Sq Ft |
| 02/01/2025 02/01/25 | Pending | -- | -- | -- |
| 12/06/2024 12/06/24 | For Sale | $689,500 | -- | $191 / Sq Ft |
Similar Homes in Grantsville, UT
Source: UtahRealEstate.com
MLS Number: 2053530
- 500 S Hale St
- 434 S Madeline Ct
- 614 S Woodruff Way
- 446 S Mcbride Dr
- 197 W Phelps St
- 140 E Durfee St
- 384 E Spruce Ln Unit 110
- 376 Nygreen St Unit 123
- 333 S Park St
- 369 Shelley Ln
- 751 Cedar Rd Unit 121
- 427 E Redwood Ln Unit 120
- 321 S Center St
- 426 E Redwood Ln Unit 119
- 357 W Emma St Unit 614
- 653 S Maxwell Dr
- 645 S Eyring Place
- 341 W Emma St
- 678 S Maxwell Dr
- 356 W Emma St
