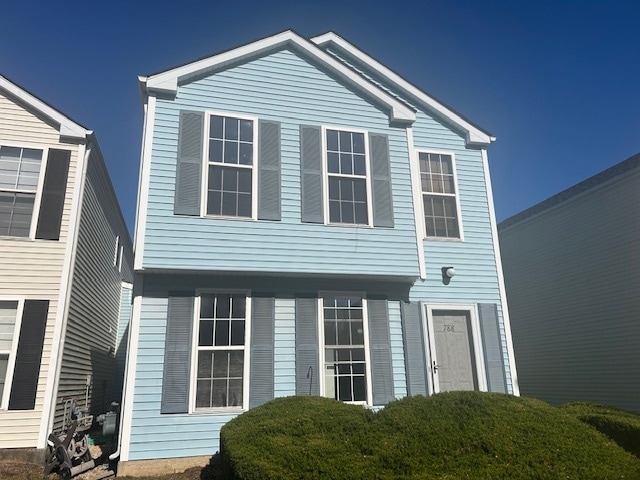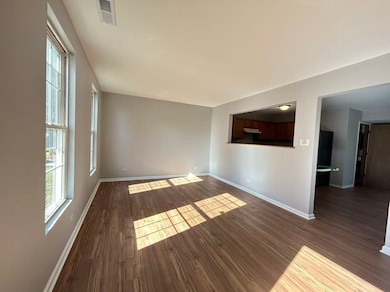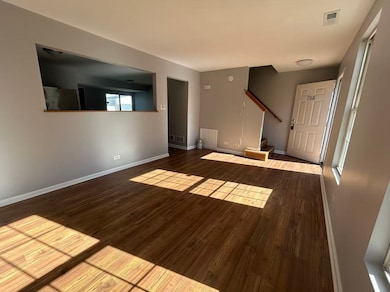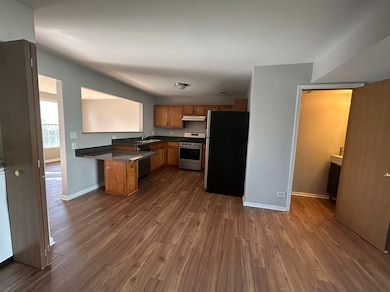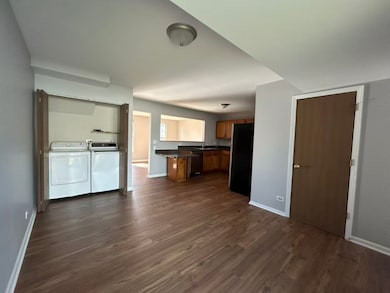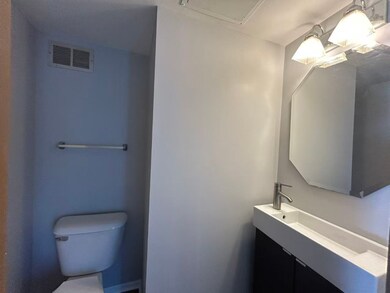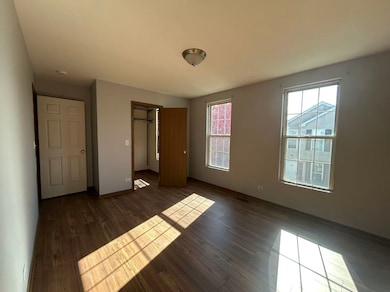788 Symphony Dr Unit 8046 Aurora, IL 60504
South Farnsworth NeighborhoodHighlights
- L-Shaped Dining Room
- Living Room
- Laundry Room
- Stainless Steel Appliances
- Park
- Forced Air Heating and Cooling System
About This Home
3BR / 2.5BA Townhome Quiet Location Attached Garage Welcome to this beautifully updated townhome offering peaceful living with only one shared wall-connected through the garage! Features You'll Love: * Fresh interior paint & brand-new vinyl flooring throughout * Bright, open floor plan with abundant natural light * All stainless steel kitchen appliances * New bathrooms vanity * First-floor laundry * Attached 2-car garage Prime Location: Conveniently located near Route 59, Metra station, shopping, dining, and more. Charming Community Perks: "In-town" amenities just steps away-daycare, school, post office, salon, and more! No pet! No smoking! Good credit is a must
Property Details
Home Type
- Multi-Family
Est. Annual Taxes
- $4,365
Year Built
- Built in 2002
Parking
- 2 Car Garage
- Parking Included in Price
Home Design
- Property Attached
- Entry on the 1st floor
Interior Spaces
- 1,174 Sq Ft Home
- 2-Story Property
- Family Room
- Living Room
- L-Shaped Dining Room
- Vinyl Flooring
Kitchen
- Range
- Microwave
- Dishwasher
- Stainless Steel Appliances
- Disposal
Bedrooms and Bathrooms
- 3 Bedrooms
- 3 Potential Bedrooms
Laundry
- Laundry Room
- Dryer
- Washer
Utilities
- Forced Air Heating and Cooling System
- Heating System Uses Natural Gas
Listing and Financial Details
- Property Available on 10/28/25
- 12 Month Lease Term
Community Details
Overview
- 2 Units
- Fosterpremier.Com Association, Phone Number (630) 236-0732
- Property managed by Hometown Condo Association
Recreation
- Park
Pet Policy
- No Pets Allowed
Map
Source: Midwest Real Estate Data (MRED)
MLS Number: 12506027
APN: 15-25-359-056
- 1601 Simms St Unit 6386
- 799 Symphony Dr Unit 8084
- 863 Symphony Dr Unit 7151
- 1636 Linden Park Ln Unit 7078
- 859 Symphony Dr Unit 7153
- 1678 Walnut Park Ln
- 750 Four Seasons Blvd Unit 6241
- 734 Four Seasons Blvd Unit 9098
- 811 Serendipity Dr Unit 6162
- Serenade III Plan at Celebration
- Serenade II Plan at Celebration
- 902 Serendipity Dr
- 1750 Hickory Park Ln
- 1009 Symphony Dr Unit 2206
- 1653 Victoria Park Cir Unit A183
- 1752 Simms St Unit 5
- 990 Celebration Dr
- 687 Serendipity Dr Unit 9188
- 675 Serendipity Dr Unit 9182
- 1015 Celebration Dr
- 739 Four Seasons Blvd Unit 9066
- 1645 Victoria Park Cir Unit A187
- 1746 Walnut Park Ln
- 1069 Symphony Dr Unit 2151
- 1053 Symphony Dr Unit 2164
- 932 Symphony Dr
- 2074 Fox Pointe Cir
- 1860 Fescue Dr Unit 1
- 2049 Foxtail Dr
- 2160 Walcott Rd
- 1037 Howell Place
- 733 Schomer Ave
- 609 North Ave
- 192 N Smith St Unit 2
- 1665 Trafalgar Ln
- 826 Terrace Lake Dr
- 710 S Eola Rd
- 1175 Reading Dr
- 2615 Moss Ln
- 2115 Canyon Creek Ct
