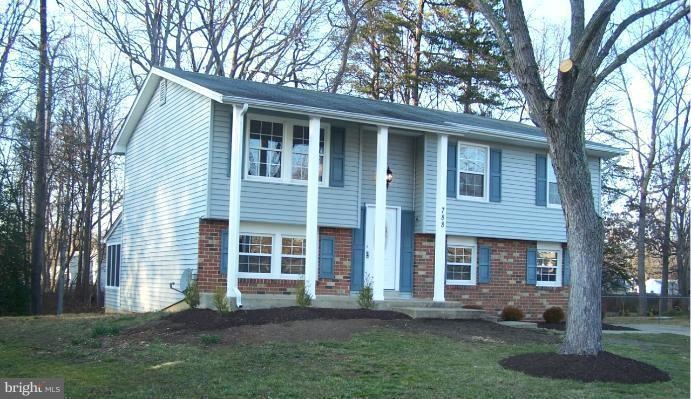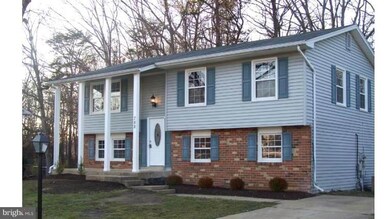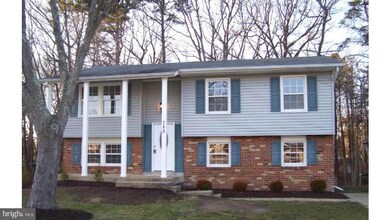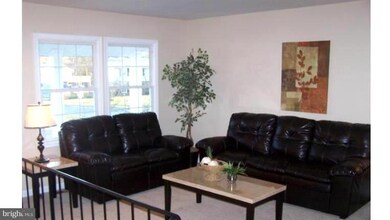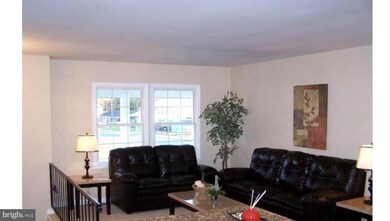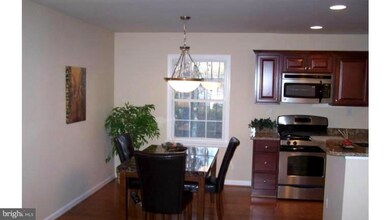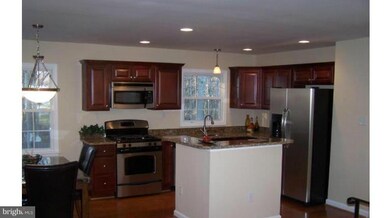
788 University Dr Waldorf, MD 20602
Saint Charles NeighborhoodEstimated Value: $382,567 - $409,000
Highlights
- Open Floorplan
- No HOA
- Family Room Off Kitchen
- Wood Flooring
- Upgraded Countertops
- Living Room
About This Home
As of March 2018Priced to sell! This exceptional home is light & bright w an open floor plan.Recently renovated split foyer w spacious kit & island perfect for family gatherings, granite counters, wood floors, ss appliances & upgraded cabinets, separate dining & formal living area. Large master bedrm, laundry room & plenty of storage space. Updated bathrooms w ceramic tile, huge family room & screened in patio.
Home Details
Home Type
- Single Family
Est. Annual Taxes
- $2,611
Year Built
- Built in 1971
Lot Details
- 0.29 Acre Lot
- Property is in very good condition
- Property is zoned RH
Parking
- Off-Street Parking
Home Design
- Split Foyer
- Slab Foundation
- Asphalt Roof
- Vinyl Siding
Interior Spaces
- Property has 2 Levels
- Open Floorplan
- Recessed Lighting
- Insulated Windows
- Window Screens
- Six Panel Doors
- Entrance Foyer
- Family Room Off Kitchen
- Living Room
- Combination Kitchen and Dining Room
- Wood Flooring
- Washer and Dryer Hookup
Kitchen
- Stove
- Microwave
- Ice Maker
- Dishwasher
- Upgraded Countertops
- Disposal
Bedrooms and Bathrooms
- 4 Bedrooms | 3 Main Level Bedrooms
- En-Suite Primary Bedroom
- En-Suite Bathroom
- 2 Full Bathrooms
- Dual Flush Toilets
Finished Basement
- Heated Basement
- Walk-Out Basement
- Basement Fills Entire Space Under The House
- Connecting Stairway
- Rear Basement Entry
- Basement Windows
Outdoor Features
- Shed
Utilities
- Forced Air Heating and Cooling System
- Vented Exhaust Fan
- Natural Gas Water Heater
Community Details
- No Home Owners Association
- Built by A MUST SEE!
- St Charles Sub Carrington Subdivision, Priced To Sell! Floorplan
Listing and Financial Details
- Tax Lot 2
- Assessor Parcel Number 0906011764
Ownership History
Purchase Details
Home Financials for this Owner
Home Financials are based on the most recent Mortgage that was taken out on this home.Purchase Details
Purchase Details
Purchase Details
Home Financials for this Owner
Home Financials are based on the most recent Mortgage that was taken out on this home.Purchase Details
Purchase Details
Purchase Details
Home Financials for this Owner
Home Financials are based on the most recent Mortgage that was taken out on this home.Purchase Details
Home Financials for this Owner
Home Financials are based on the most recent Mortgage that was taken out on this home.Purchase Details
Home Financials for this Owner
Home Financials are based on the most recent Mortgage that was taken out on this home.Purchase Details
Home Financials for this Owner
Home Financials are based on the most recent Mortgage that was taken out on this home.Similar Homes in Waldorf, MD
Home Values in the Area
Average Home Value in this Area
Purchase History
| Date | Buyer | Sale Price | Title Company |
|---|---|---|---|
| Langley Linwood D | $262,500 | Ultimate Title Llc | |
| Moore Latoya Carletta | -- | Title Network Llc | |
| Moore Latoya Carletta | -- | Title Network Llc | |
| Bennett Layota C | $235,000 | Title Network Llc | |
| Condor Real Estate Investment Llc | $117,125 | Title Network Llc | |
| Robinson Crystal L | -- | -- | |
| Robinson Xavier | -- | -- | |
| Robinson Xavier | -- | -- | |
| Robinson Crystal L | $245,000 | -- | |
| Robinson Crystal L | $245,000 | -- |
Mortgage History
| Date | Status | Borrower | Loan Amount |
|---|---|---|---|
| Open | Langley Linwood D | $257,744 | |
| Previous Owner | Moore Latoya C | $239,692 | |
| Previous Owner | Bennett Layota C | $240,052 | |
| Previous Owner | Robinson Crystal L | $308,052 | |
| Previous Owner | Robinson Xavier | $262,500 | |
| Previous Owner | Robinson Xavier | $262,500 | |
| Previous Owner | Robinson Crystal L | $232,750 | |
| Previous Owner | Robinson Crystal L | $232,750 |
Property History
| Date | Event | Price | Change | Sq Ft Price |
|---|---|---|---|---|
| 03/23/2018 03/23/18 | Sold | $262,500 | -0.9% | $259 / Sq Ft |
| 02/17/2018 02/17/18 | Pending | -- | -- | -- |
| 02/12/2018 02/12/18 | For Sale | $265,000 | 0.0% | $261 / Sq Ft |
| 11/06/2015 11/06/15 | Rented | $1,600 | 0.0% | -- |
| 11/06/2015 11/06/15 | Under Contract | -- | -- | -- |
| 10/02/2015 10/02/15 | For Rent | $1,600 | 0.0% | -- |
| 05/02/2012 05/02/12 | Sold | $235,000 | 0.0% | $232 / Sq Ft |
| 02/27/2012 02/27/12 | Pending | -- | -- | -- |
| 02/17/2012 02/17/12 | For Sale | $235,000 | -- | $232 / Sq Ft |
Tax History Compared to Growth
Tax History
| Year | Tax Paid | Tax Assessment Tax Assessment Total Assessment is a certain percentage of the fair market value that is determined by local assessors to be the total taxable value of land and additions on the property. | Land | Improvement |
|---|---|---|---|---|
| 2024 | $4,883 | $346,300 | $125,100 | $221,200 |
| 2023 | $4,543 | $317,900 | $0 | $0 |
| 2022 | $4,080 | $289,500 | $0 | $0 |
| 2021 | $7,857 | $261,100 | $95,100 | $166,000 |
| 2020 | $3,457 | $245,500 | $0 | $0 |
| 2019 | $3,320 | $229,900 | $0 | $0 |
| 2018 | $2,822 | $214,300 | $90,100 | $124,200 |
| 2017 | $2,785 | $204,367 | $0 | $0 |
| 2016 | -- | $194,433 | $0 | $0 |
| 2015 | $2,565 | $184,500 | $0 | $0 |
| 2014 | $2,565 | $184,500 | $0 | $0 |
Agents Affiliated with this Home
-
Michele Posey

Seller's Agent in 2018
Michele Posey
Remax 100
(240) 216-6741
7 in this area
102 Total Sales
-
Michael Brown

Buyer's Agent in 2018
Michael Brown
RE/MAX
(202) 999-7840
3 in this area
36 Total Sales
-
Phillip Watson

Seller's Agent in 2012
Phillip Watson
Paragon Real Estate Group, LLC
(301) 399-9954
10 in this area
47 Total Sales
Map
Source: Bright MLS
MLS Number: 1000143160
APN: 06-011764
- 390 University Dr
- 514 Garner Ave
- 5 Redcar Ct
- 119 Jefferson Rd
- 7 Mooncoin Cir
- 93 Garner Ave
- 56 Garner Ave
- 1010 Ivy Ln
- 332 Bucknell Cir
- 1048 Chesapeake Ct
- 29 Tadcaster Cir
- 110 Sherman Rd
- 610 University Dr
- 0 Smallwood Dr Unit MDCH2031694
- 4246 Augusta St
- 643 University Dr
- 201 Barksdale Ave
- 1010 Dorset Dr
- 4600 Angushire Ct
- 2104 Gibbons Ct
- 788 University Dr
- 786 University Dr
- 790 University Dr
- 784 University Dr
- 385 University Dr
- 387 University Dr
- 389 University Dr
- 782 University Dr
- 777 University Dr
- 43 Pagnell Cir
- 386 University Dr
- 502 Garner Ave
- 391 University Dr
- 500 Garner Ave
- 3 Pagnell Cir
- 504 Garner Ave
- 775 University Dr
- 780 University Dr
- 41 Pagnell Cir
- 39 Pagnell Cir
