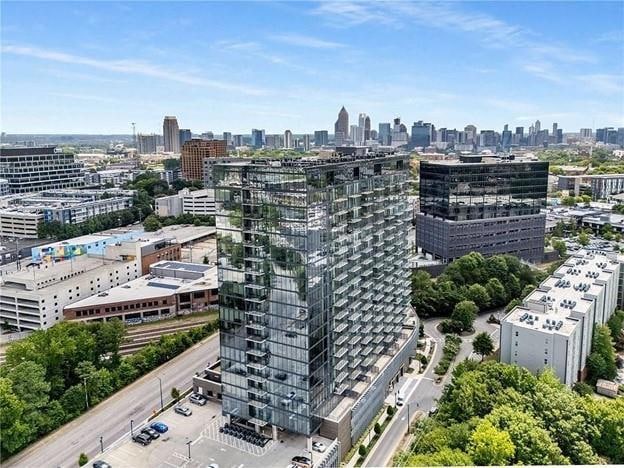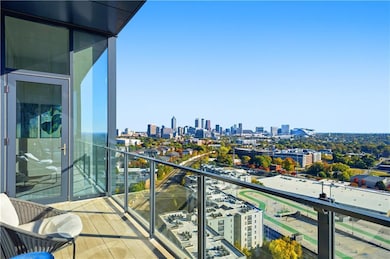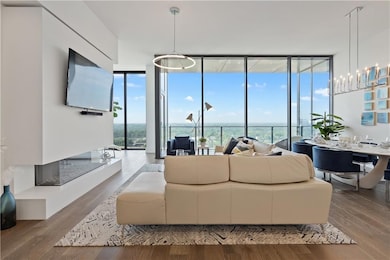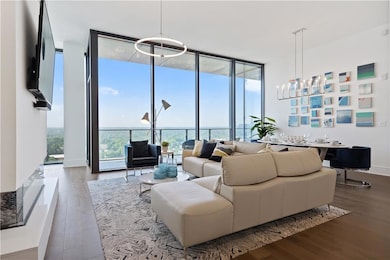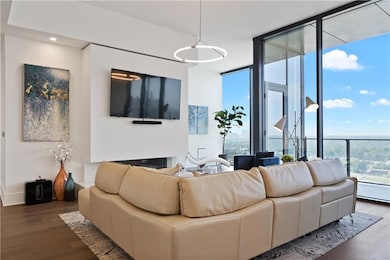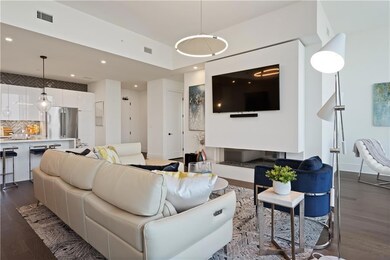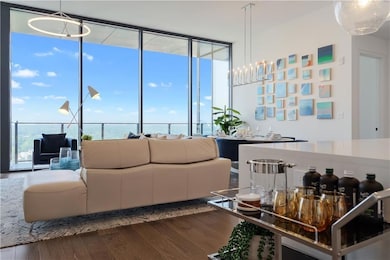Seven88 788 W Marietta St NW Unit 1803 Atlanta, GA 30318
English Avenue NeighborhoodEstimated payment $9,666/month
Highlights
- Popular Property
- Concierge
- Fitness Center
- Midtown High School Rated A+
- Guest House
- Open-Concept Dining Room
About This Home
This unique and bright, fully furnished penthouse boasts a spacious floor plan, high-end custom design, and a modern, pleasant ambiance that perfectly fits into Midtown’s vibrant lifestyle. Enjoy the serene breeze while watching the sunrise and sunset from your own balcony. First-class amenities abound, including a heated saltwater pool and spa, clubhouse, fitness center, outdoor grilling area, and an indoor dog walk and puppy spa, catering to every indulgence. Plus, enjoy the convenience of being within walking distance to shops, restaurants, and all the attractions of West Midtown. Live the epitome of luxury lifestyle in this exceptional residence, with the nationally recognized SCAD and Georgia Tech campuses just minutes away. Thoughtfully designed interiors and a full complement of resort-style amenities complete the offering at one of Atlanta’s newest residences. This one-of-a-kind home is ready for immediate move-in. with 2 premium parking lots and an assigned storage unit Features: Expansive Floor Plan: Open and airy layout perfect for modern living. High-End Custom Design: Meticulous attention to detail with premium finishes. Floor-to-Ceiling Windows: Remote-controlled modern blackout shades for convenience. Beautiful and Private Balcony: Enjoy breathtaking sunrise and sunset views. Commanding City Views: Overlook the city and green spaces from your private balcony. Serene Ambiance: Ideal spot for meditation and relaxation. Resort-Style Amenities: Full complement of luxurious amenities. Experience both a quiescent and dynamic lifestyle in this exceptional home.
Property Details
Home Type
- Condominium
Est. Annual Taxes
- $17,919
Year Built
- Built in 2020 | New Construction
Lot Details
- Two or More Common Walls
- Private Entrance
HOA Fees
- $900 Monthly HOA Fees
Parking
- 2 Car Garage
- Parking Lot
- Deeded Parking
- Assigned Parking
Property Views
- Woods
- Mountain
Home Design
- Contemporary Architecture
- Concrete Roof
- Concrete Siding
- Concrete Perimeter Foundation
Interior Spaces
- 2,214 Sq Ft Home
- 1-Story Property
- Ceiling height of 10 feet on the main level
- Ceiling Fan
- Skylights
- Fireplace With Glass Doors
- Gas Log Fireplace
- ENERGY STAR Qualified Windows
- Insulated Windows
- Great Room with Fireplace
- Living Room with Fireplace
- Open-Concept Dining Room
- Wood Flooring
Kitchen
- Open to Family Room
- Eat-In Kitchen
- Breakfast Bar
- Gas Oven
- Self-Cleaning Oven
- Gas Cooktop
- Microwave
- Dishwasher
- ENERGY STAR Qualified Appliances
- Kitchen Island
- White Kitchen Cabinets
- Disposal
Bedrooms and Bathrooms
- Oversized primary bedroom
- 3 Main Level Bedrooms
- Split Bedroom Floorplan
- 3 Full Bathrooms
- Dual Vanity Sinks in Primary Bathroom
- Separate Shower in Primary Bathroom
- Soaking Tub
Laundry
- Laundry Room
- Laundry in Hall
- Laundry on main level
- Dryer
- Washer
Home Security
- Security Gate
- Smart Home
Accessible Home Design
- Accessible Elevator Installed
- Accessible Common Area
- Accessible Closets
Eco-Friendly Details
- Energy-Efficient Insulation
- ENERGY STAR Qualified Equipment
Pool
- Heated In Ground Pool
- Saltwater Pool
Outdoor Features
- Glass Enclosed
- Exterior Lighting
Additional Homes
- Guest House
Location
- Property is near public transit
- Property is near shops
- Property is near the Beltline
Schools
- Centennial Place Elementary And Middle School
- Midtown High School
Utilities
- Forced Air Heating and Cooling System
- 110 Volts
- Phone Available
- Cable TV Available
Listing and Financial Details
- Assessor Parcel Number 14 011200012886
Community Details
Overview
- 280 Units
- High-Rise Condominium
- Seven88 West Midtown Subdivision
Amenities
- Concierge
- Community Barbecue Grill
- Restaurant
- Guest Suites
Recreation
- Pickleball Courts
- Community Spa
- Dog Park
Security
- Security Guard
- Fire and Smoke Detector
Map
About Seven88
Home Values in the Area
Average Home Value in this Area
Property History
| Date | Event | Price | List to Sale | Price per Sq Ft |
|---|---|---|---|---|
| 11/06/2025 11/06/25 | For Sale | $1,380,000 | 0.0% | $623 / Sq Ft |
| 05/13/2022 05/13/22 | Rented | $8,000 | 0.0% | -- |
| 04/04/2022 04/04/22 | For Rent | $8,000 | 0.0% | -- |
| 03/30/2022 03/30/22 | Under Contract | -- | -- | -- |
| 03/07/2022 03/07/22 | Price Changed | $8,000 | -20.0% | $4 / Sq Ft |
| 12/08/2021 12/08/21 | For Rent | $10,000 | -- | -- |
Source: First Multiple Listing Service (FMLS)
MLS Number: 7659519
- 788 W Marietta St NW Unit 1707
- 788 W Marietta St NW Unit 204
- 788 W Marietta St NW Unit 614
- 788 W Marietta St NW Unit 805
- 788 W Marietta St NW Unit 508
- 788 W Marietta St NW Unit 608
- 788 W Marietta St NW Unit 312
- 788 W Marietta St NW Unit 212
- 788 W Marietta St NW Unit 311
- 788 W Marietta St NW Unit 905
- 788 W Marietta St NW Unit 1513
- 788 W Marietta St NW Unit 308
- 949 W Marietta St NW Unit X104
- Townhouse with Rooftop Deck Plan at Interlock
- 691 Vidalia Ln NW
- 1100 Howell Mill Rd NW Unit 614
- 1100 Howell Mill Rd NW Unit 404
- 1100 Howell Mill Rd NW Unit 202
- 1100 Howell Mill Rd NW Unit 917
- 1100 Howell Mill Rd NW Unit 710
- 788 W Marietta St NW Unit 116
- 788 W Marietta St NW Unit 1304
- 788 W Marietta St NW Unit 508
- 788 W Marietta St NW Unit 1403
- 788 W Marietta St NW Unit 1212
- 788 W Marietta St NW Unit 1805
- 788 W Marietta St NW Unit 114
- 788 W Marietta St NW Unit 1310
- 788 W Marietta St NW
- 820 W Marietta St NW
- 900 Joseph E Lowery Blvd NW
- 800 W Marietta St NW
- 900 Joseph E Lowery Blvd NW Unit 112
- 900 Joseph E Lowery Blvd NW Unit 345
- 777 11th St NW Unit ID1343901P
- 980 Howell Mill Rd
- 930 Howell Mill Rd NW
- 1055 Brady Ave NW Unit ID1343899P
- 1016 Howell Mill Rd Unit 1611
- 1016 Howell Mill Rd NW
