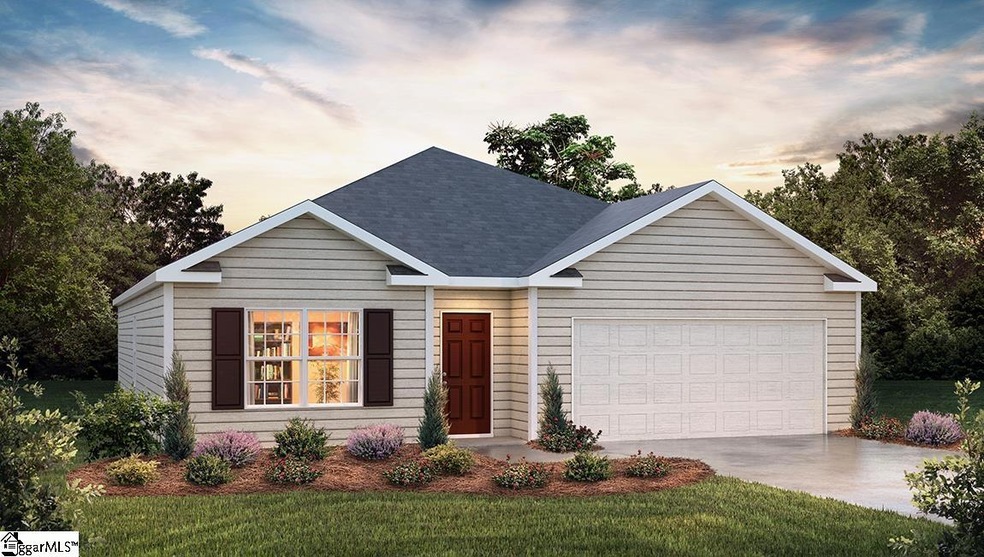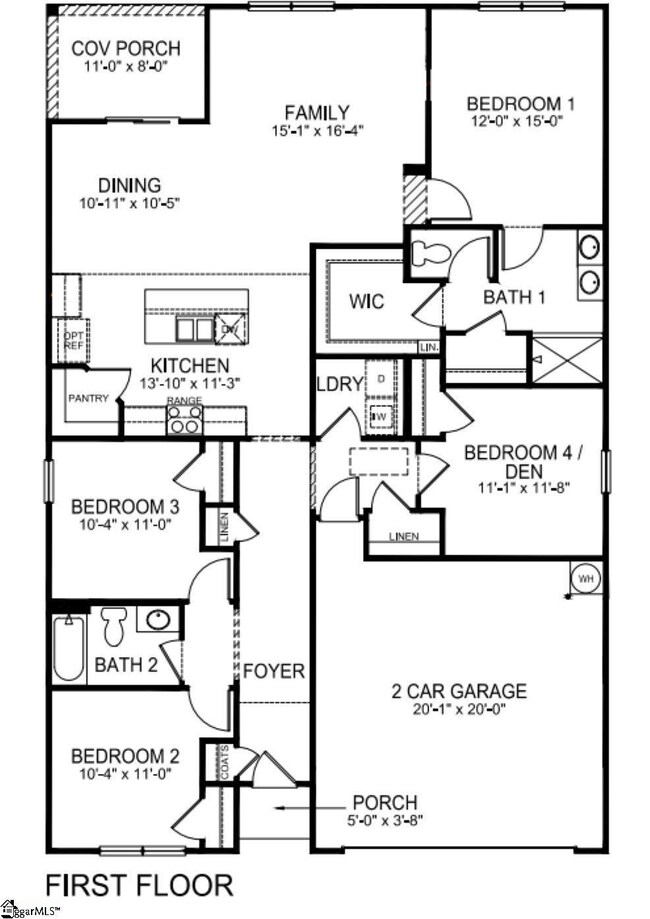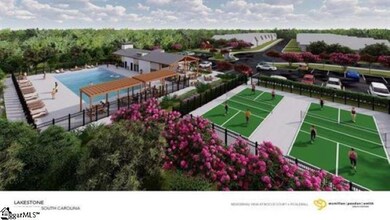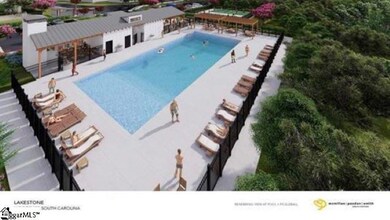
788 Wolverine Ln Woodruff, SC 29388
Estimated Value: $262,000 - $294,000
Highlights
- Craftsman Architecture
- 1 Fireplace
- Cul-De-Sac
- Woodruff High School Rated A-
- Quartz Countertops
- 2 Car Attached Garage
About This Home
As of May 2024Welcome to the charming town of Woodruff, South Carolina, where new home sales are thriving and opportunities for homeownership await. Nestled in the picturesque Upstate region, Woodruff combines small-town charm with convenient access to urban amenities, making it an ideal place to call home. Whether you're a first-time buyer, a growing family, or looking for a serene retreat, we offer a range of new homes to suit your needs and lifestyle. Woodruff is renowned for its top-rated schools and a strong sense of community. Families looking for a nurturing environment and quality education for their children will find a range of excellent schools in the area. Additionally, the close-knit community of Woodruff welcomes newcomers with open arms, fostering a friendly and supportive atmosphere that will make you feel right at home. Nestled in the heart of Upstate South Carolina, Woodruff offers the perfect balance of peaceful living and easy access to urban amenities. Enjoy the tranquility of small-town life while still being within a short drive to major cities like Greenville and Spartanburg. Take advantage of the proximity to shopping centers, dining options, entertainment venues, and employment opportunities, making Woodruff an ideal location for both work and play. This spacious 1 story Cali floor plan offers a large, open kitchen featuring a walk-in pantry, spacious granite countertops with plenty of storage and stainless steel appliances that opens up to the Great Room. The Owner's Suite has 2 impressive walk in closets just which includes a 5' walk-in shower. Three spacious bedrooms, you could use one as a Study. This is an incredible value with all the benefits of new construction and a 2/10 Warranty! USDA 100% financing available!
Last Buyer's Agent
NON MLS MEMBER
Non MLS
Home Details
Home Type
- Single Family
Est. Annual Taxes
- $534
Lot Details
- 8,276 Sq Ft Lot
- Lot Dimensions are 52x135
- Cul-De-Sac
HOA Fees
- $50 Monthly HOA Fees
Parking
- 2 Car Attached Garage
Home Design
- Home Under Construction
- Craftsman Architecture
- Slab Foundation
- Architectural Shingle Roof
- Vinyl Siding
- Radon Mitigation System
Interior Spaces
- 1,764 Sq Ft Home
- 1,600-1,799 Sq Ft Home
- 1-Story Property
- Smooth Ceilings
- 1 Fireplace
- Dining Room
- Vinyl Flooring
- Attic Fan
- Fire and Smoke Detector
Kitchen
- Gas Oven
- Self-Cleaning Oven
- Gas Cooktop
- Built-In Microwave
- Quartz Countertops
Bedrooms and Bathrooms
- 4 Main Level Bedrooms
- 2 Full Bathrooms
- Dual Vanity Sinks in Primary Bathroom
- Shower Only
Laundry
- Laundry Room
- Laundry on upper level
Outdoor Features
- Patio
Schools
- Woodruff Elementary And Middle School
- Woodruff High School
Utilities
- Forced Air Heating and Cooling System
- Heating System Uses Natural Gas
- Tankless Water Heater
Community Details
- Nhe Inc Eric Kohorn Ekohorn@Nhe Inc.Com HOA
- Lakestone Subdivision, Cali A Floorplan
- Mandatory home owners association
Listing and Financial Details
- Tax Lot 321
- Assessor Parcel Number 4-18-00-120.13
Ownership History
Purchase Details
Home Financials for this Owner
Home Financials are based on the most recent Mortgage that was taken out on this home.Similar Homes in Woodruff, SC
Home Values in the Area
Average Home Value in this Area
Purchase History
| Date | Buyer | Sale Price | Title Company |
|---|---|---|---|
| Hatcher Jennifer Lynn | $284,900 | None Listed On Document |
Property History
| Date | Event | Price | Change | Sq Ft Price |
|---|---|---|---|---|
| 05/24/2024 05/24/24 | Sold | $284,900 | 0.0% | $178 / Sq Ft |
| 03/22/2024 03/22/24 | Pending | -- | -- | -- |
| 03/04/2024 03/04/24 | Price Changed | $284,900 | -5.7% | $178 / Sq Ft |
| 12/27/2023 12/27/23 | For Sale | $301,990 | -- | $189 / Sq Ft |
Tax History Compared to Growth
Tax History
| Year | Tax Paid | Tax Assessment Tax Assessment Total Assessment is a certain percentage of the fair market value that is determined by local assessors to be the total taxable value of land and additions on the property. | Land | Improvement |
|---|---|---|---|---|
| 2024 | $534 | $2,160 | $2,160 | -- |
| 2023 | $534 | $3,240 | $3,240 | $0 |
Agents Affiliated with this Home
-
COREY RICHARDS
C
Seller's Agent in 2024
COREY RICHARDS
D.R. Horton
(864) 881-1033
99 Total Sales
-
Ryan Malcomb
R
Seller Co-Listing Agent in 2024
Ryan Malcomb
DFH Realty Georgia, LLC
(407) 624-1323
65 Total Sales
-
N
Buyer's Agent in 2024
NON MLS MEMBER
Non MLS
Map
Source: Greater Greenville Association of REALTORS®
MLS Number: 1515288
APN: 4-18-00-120.13
- 788 Wolverine Ln
- 1437 Slades St
- 784 Wolverine Ln
- 768 Wolverine Ln
- 795 Wolverine Ln
- 808 Wolverine Ln
- 752 Wolverine Ln
- 807 Wolverine Ln
- 736 Wolverine Ln
- 763 Wolverine Ln
- 728 Wolverine Ln
- 755 Wolverine Ln
- 751 Wolverine Ln
- 720 Wolverine Ln
- 720 Wolverine Ln Unit 145
- 743 Wolverine Ln
- 735 Wolverine Ln
- 712 Wolverine Ln
- 723 Wolverine Ln
- 719 Wolverine Ln



