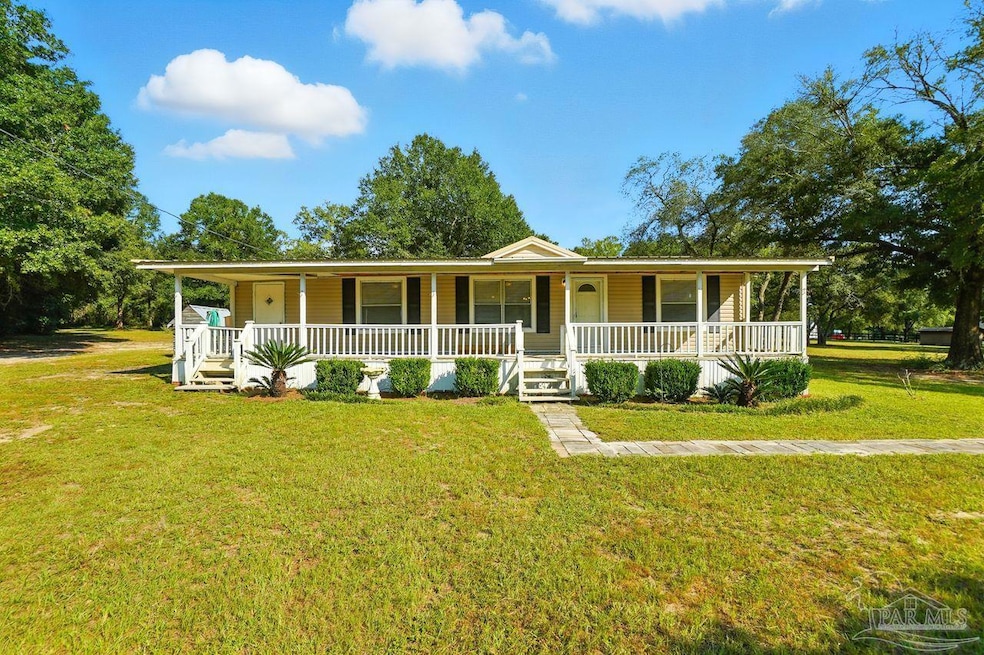7880 Munson Hwy Milton, FL 32570
Estimated payment $1,229/month
Highlights
- Barn
- Craftsman Architecture
- Covered Patio or Porch
- Updated Kitchen
- No HOA
- Formal Dining Room
About This Home
Come take a look at this gorgeous 3.91 acres with a 2/2 home complete with covered expansive front and back covered porches, a large barn, shed with a covered area, and lots of usable outdoor space! This property offers the perfect blend of comfort, functionality, and potential. Stepping Inside, there is a beautifully updated kitchen, a welcoming living room, indoor laundry, and two oversized bonus rooms (not included in square footage)—ideal for a walk-in pantry, home office, or hobby space, or just extra storage! The layout is both comfortable and versatile, designed for everyday living as well as entertaining. Outdoors, the possibilities are endless. A barn, yard building, and additional covered area offer ample space for projects, animals, or equipment storage. The property also includes a second septic system, power pole, and water connection on the adjoining lot—perfect for possible future home site, guest house, investment opportunity, or for your motor home! Whether you want to plant a garden, add a pool, build additional structures, or simply enjoy the peaceful wide-open space, this property is ready to bring your vision to life. Don’t miss this unique opportunity—schedule your showing today!
Property Details
Home Type
- Manufactured Home
Year Built
- Built in 1989
Parking
- Driveway
Home Design
- Craftsman Architecture
- Off Grade Structure
- Frame Construction
- Metal Roof
Interior Spaces
- 1,120 Sq Ft Home
- 1-Story Property
- Ceiling Fan
- Fireplace
- Double Pane Windows
- Formal Dining Room
- Vinyl Flooring
- Laundry Room
Kitchen
- Updated Kitchen
- Dishwasher
Bedrooms and Bathrooms
- 2 Bedrooms
- 2 Full Bathrooms
Outdoor Features
- Covered Patio or Porch
- Fire Pit
Schools
- Central Elementary And Middle School
- Central High School
Utilities
- Central Heating and Cooling System
- Private Water Source
- Electric Water Heater
- Septic Tank
Additional Features
- Energy-Efficient Insulation
- 3.92 Acre Lot
- Barn
Community Details
- No Home Owners Association
- Unrecorded Subdivision
Listing and Financial Details
- Home warranty included in the sale of the property
- Assessor Parcel Number 323N270000003030000
Map
Property History
| Date | Event | Price | List to Sale | Price per Sq Ft |
|---|---|---|---|---|
| 12/03/2025 12/03/25 | Price Changed | $198,900 | -5.2% | $178 / Sq Ft |
| 11/07/2025 11/07/25 | Price Changed | $209,900 | -4.5% | $187 / Sq Ft |
| 10/18/2025 10/18/25 | Price Changed | $219,900 | -3.1% | $196 / Sq Ft |
| 09/06/2025 09/06/25 | For Sale | $226,900 | -- | $203 / Sq Ft |
Source: Pensacola Association of REALTORS®
MLS Number: 670061
- 8997 Indian Ford Rd Unit Parcel B 22.45+/- Ac
- 8997 Indian Ford Rd Unit Parcel A 22+/- Acres
- XX22 Indian Ford Rd
- 8997 Indian Ford Rd Unit 44.23 Acres
- TBD Walther Rd Unit TBD JACKPOT TRL
- 7292 Milford Rd
- 8091 Blackwater Ridge Rd
- 7973 Malone Rd
- N 14th Ave
- 6647 Munson Hwy
- 00 (Lot A & B) Edith Ave
- 8330 Edith Ave
- 7264 Springhill Rd
- 6500 Winston Brown Rd
- 8628 Tarsus Dr
- 8670 Tarsus Dr
- 6980 Trailride N
- 6837 Old West Ln
- 0 Pilot St
- 6848 Fast Gun Ln
- 6868 Trailride N
- 7070 Marissa Point Ln
- 8775 Clearbrook Dr
- 6929 Summit Way
- 6413 Kennington Cir
- 6475 Willow Tree Ct
- 6413 Ashborough Ct
- 6261 Morgan Rd
- 6913 Hanover Ct
- 5396 Horizons Edge Ln
- 5881 Little Leaf Ct
- 8055 Silver Maple Dr
- 5720 Fairway Dr
- 7219 Pro Ln
- 6832 Hunt St
- 6828 Hunt St Unit B
- 6828 Hunt St
- 6558 College Dr
- 4578 Red Oak Dr
- 6482 Cedar Key Dr







