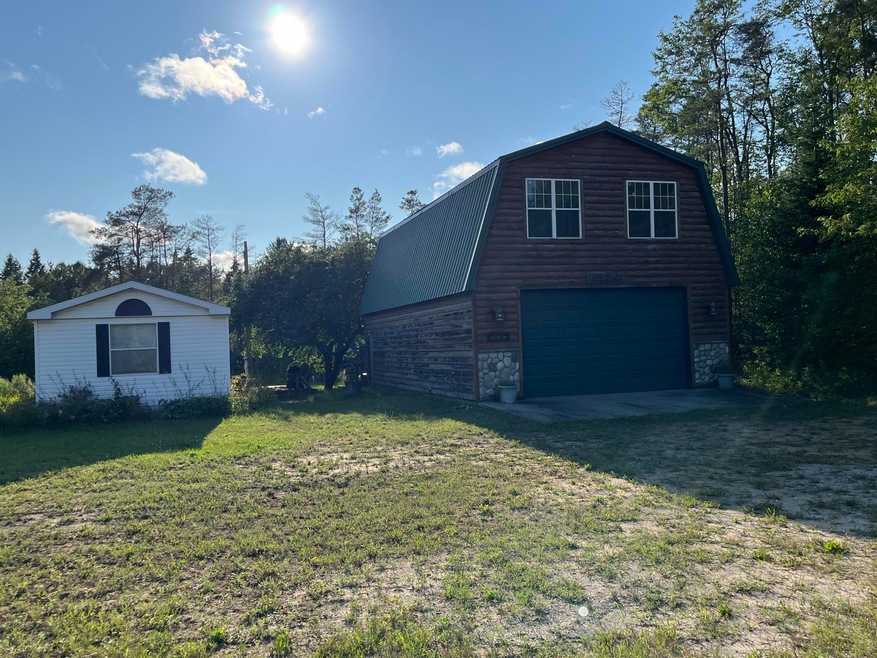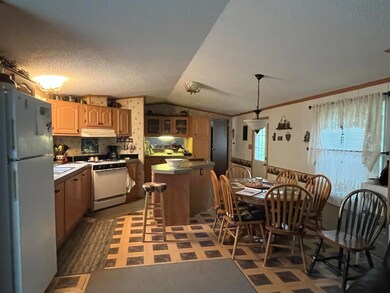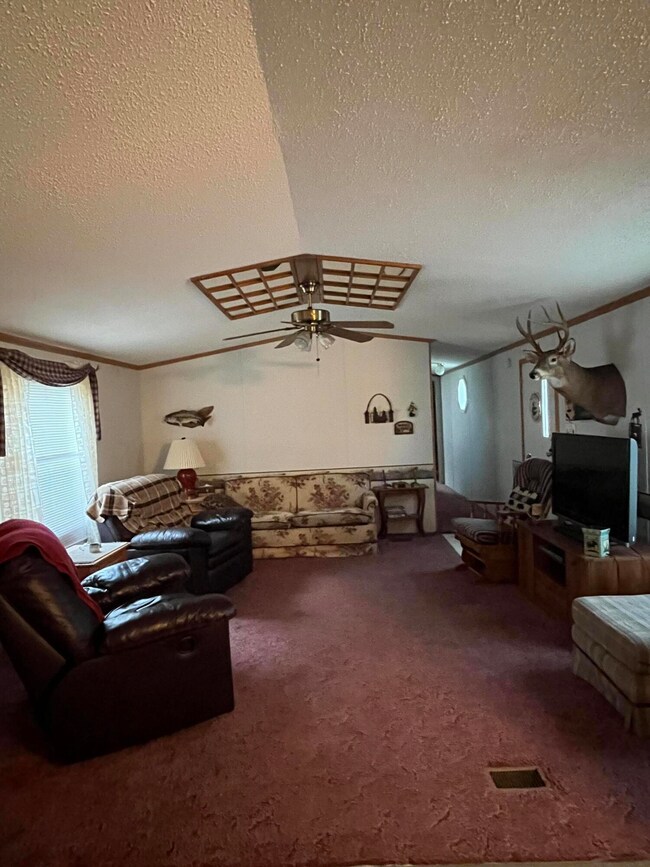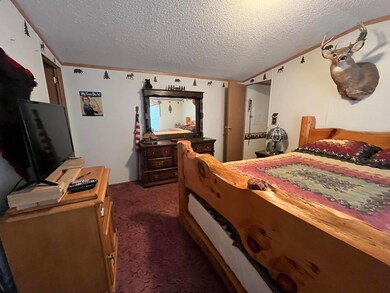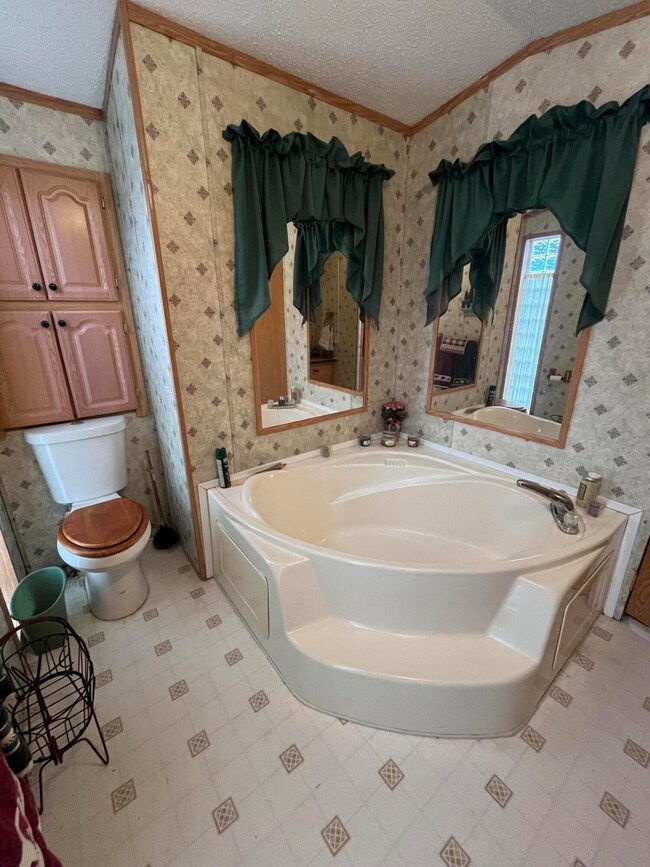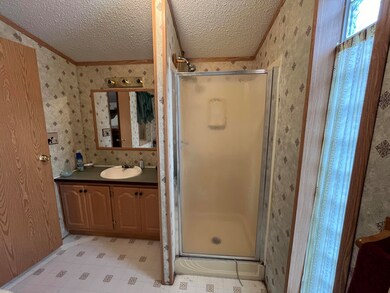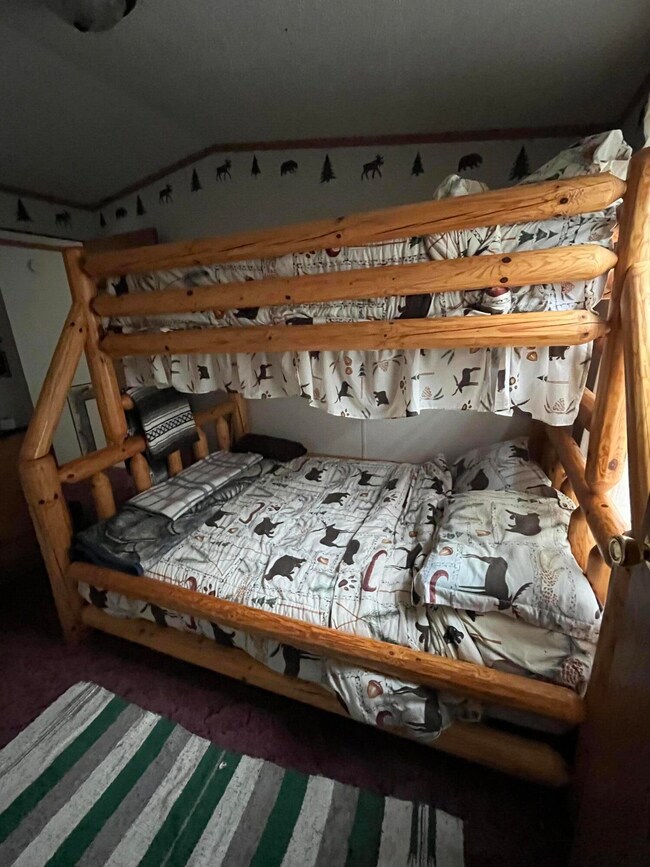7880 N Borgstrom Rd Unit 7880 Naubinway, MI 49762
About This Home
As of October 2024Fully furnished home with detached 2 car garage/pole barn. Split floor plan is ideal with 2 bedrooms & full bath on one end, & primary suite on the other. Primary bath with a corner garden tub & shower. Pole barn/garage has loft area above with a separate back entrance. Loft is partially partitioned leaving endless possibilities. Home is located 35 miles west of the Mackinac Bridge on a paved year-round county road. Short drive to Lake Michigan & close to many upper peninsula attractions.
Last Agent to Sell the Property
COLDWELL BANKER SCHMIDT - CEDARVILLE License #6501450456

Map
Property Details
Home Type
Mobile/Manufactured
Year Built
1999
Lot Details
0
Listing Details
- Home Age: 21 - 30
- Directions: From Naubinway Drive East on Hwy US-2 for 7 miles to Borgstrom Rd. Take Borgstrom Rd N for 5 miles. House will be on the left.
- Listing Member Name: Jennifer Bell
- Listing Office Short Id: 087
- Prop. Type: A
- Co Selling Member Short Id: 057
- Selling Office Short Id: 018
- Tax Year: 2023
- Lot Description Waterfront: No
- Car Storage Capacity: 2
- Rental Information Laundry: In Kitchen
- Association Special Assessment: N
- Patio Deck: Open Deck
- Property Style: Other
- Year Built: 1999
- Special Features: None
- Property Sub Type: MobileManufactured
- Stories: 0
Interior Features
- Basement: No
- Appliances: Dryer, Gas Range/Oven, Microwave, Refrigerator, Washer
- Fireplace: None
- Interior: Ceiling Fan, Laminate Flooring, Smoke Detector, Walk-in Closet, Window Coverings
- Second Floor Total Sq Ft: 1280.00
- Other Rooms: Loft
- Source of Sq Ft: Agent measurement
- Total Bathrooms: 2.00
- Total Bedrooms: 3
Exterior Features
- Water Extras: Paved Street, Pole Building/Garage, Shed
- Water View: No
- Exterior: Vinyl
- Foundation: Block
- Window Features:Insulated Windows: Double Pane
Garage/Parking
- ParkingFeaturesGarageDimensions: 24x40
- GarageStorageType: Garage Detached
Utilities
- Cooling: Central Air
- Heating: Forced Air, Propane
- Water: Drilled Well
Association/Amenities
- Association Amenities:Pond Seasonal: No
Schools
- School District: Engadine
- Junior High Dist: Engadine
Lot Info
- Lot Size: 270x189
Green Features
- Green Landscaping: Garden - Floral, Lawn, Trees
Rental Info
- Lease Terms: Cash, Conventional
Tax Info
- Tax Lot: Corner Lot
Multi Family
- Total Full Baths: 2
Home Values in the Area
Average Home Value in this Area
Property History
| Date | Event | Price | Change | Sq Ft Price |
|---|---|---|---|---|
| 10/14/2024 10/14/24 | Sold | $103,000 | +4.0% | $80 / Sq Ft |
| 07/17/2024 07/17/24 | For Sale | $99,000 | -- | $77 / Sq Ft |
Source: Fayette-Nicholas Board of REALTORS®
MLS Number: 24-648
- 7195 County Road 381
- 7195 County Road 381 Unit 7195
- 0000 Sage River
- 00 S Hendrie River Rd
- 000 S Hendrie River Rd
- 5193 Lp Mill Rd
- W7758 Hiawatha Trail
- W7758 Hiawatha Trail Unit W7758
- 6243 Lp Mill Rd
- 10933 State Highway M 123
- 10933 State Highway M 123 Unit 10933
- 10899 State Highway M 123
- 10899 State Highway M 123 Unit 10899
- 7460 State Highway M 123
- 6368 County Road 441
- 13899 1st St
- 13899 1st St Unit 13899
- 14075 S Cooper St
- 3880 S County Road 405
- 4012 S County Road 405
