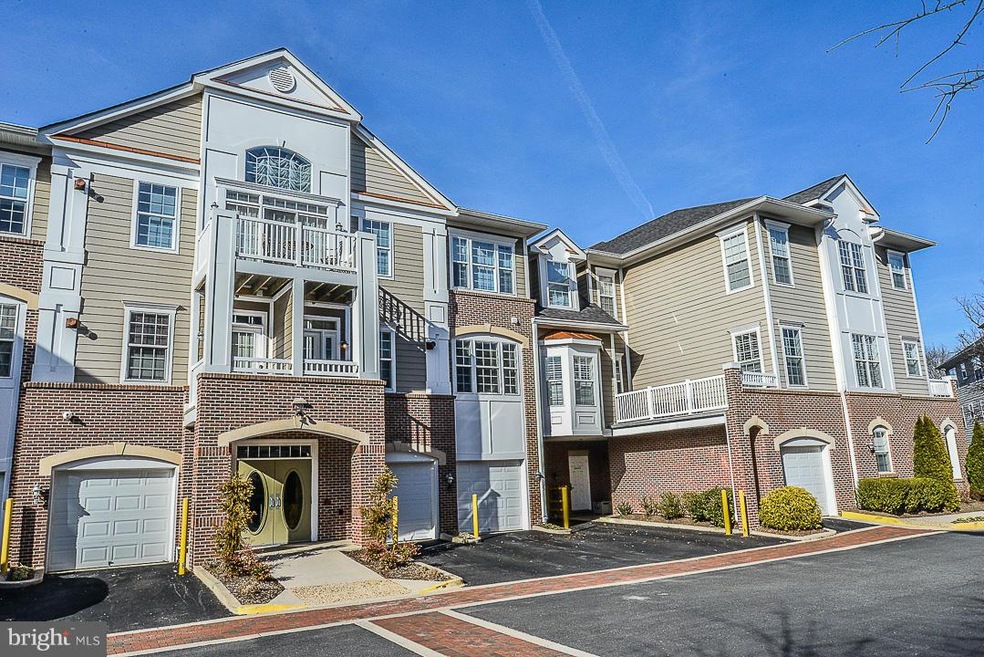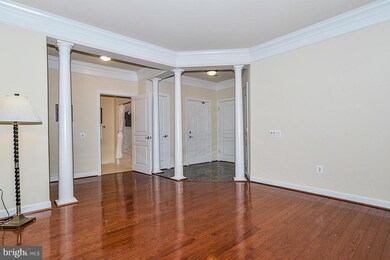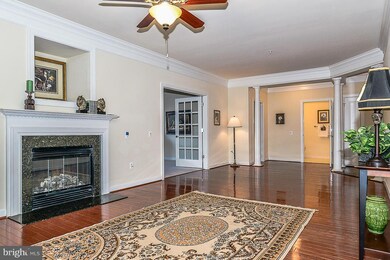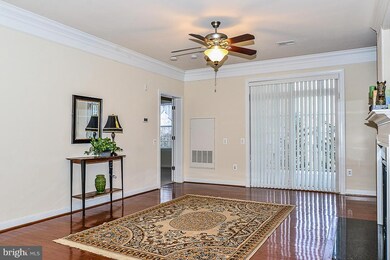
7880 Rolling Woods Ct Unit 104 Springfield, VA 22152
Highlights
- Fitness Center
- Open Floorplan
- Clubhouse
- Senior Community
- Colonial Architecture
- Backs to Trees or Woods
About This Home
As of August 2016Over 55 Comm-Elegant & Upgraded Main Lvl Condo w/ 2BR + Den & 2BA w/ covered Patio & scenic garden/treed views! Upgraded Kitchen w/ Cherry Cab, Granite,newer SS Appls & Huge Brkfst/Dining area & Brkfst Bar,gleaming hdwd flrs, relaxing Fam Rm w/ FP,custom moldings & wainscoting,Huge Master Suite w/ walk-in closet,Lux BA w/ Soaking Tub & dual vanities, Den/Office & Garage! Exercise & Party Room!
Last Agent to Sell the Property
Bruce Tyburski
Redfin Corporation License #0225021854 Listed on: 03/03/2014

Property Details
Home Type
- Condominium
Est. Annual Taxes
- $4,005
Year Built
- Built in 2004
Lot Details
- Landscaped
- Backs to Trees or Woods
- Property is in very good condition
HOA Fees
- $478 Monthly HOA Fees
Home Design
- Colonial Architecture
- Brick Exterior Construction
Interior Spaces
- 1,676 Sq Ft Home
- Property has 1 Level
- Open Floorplan
- Chair Railings
- Crown Molding
- Wainscoting
- Ceiling Fan
- Recessed Lighting
- Fireplace With Glass Doors
- Fireplace Mantel
- Vinyl Clad Windows
- Insulated Windows
- Window Treatments
- Window Screens
- Sliding Doors
- Entrance Foyer
- Living Room
- Dining Room
- Den
- Wood Flooring
- Alarm System
Kitchen
- Eat-In Country Kitchen
- Breakfast Area or Nook
- Stove
- Microwave
- Ice Maker
- Dishwasher
- Upgraded Countertops
- Disposal
Bedrooms and Bathrooms
- 2 Main Level Bedrooms
- En-Suite Primary Bedroom
- En-Suite Bathroom
- 2 Full Bathrooms
Laundry
- Laundry Room
- Dryer
- Washer
Parking
- Parking Space Number Location: 31
- Front Facing Garage
- Garage Door Opener
Accessible Home Design
- Accessible Elevator Installed
Outdoor Features
- Patio
- Porch
Utilities
- Forced Air Heating and Cooling System
- Natural Gas Water Heater
- Cable TV Available
Listing and Financial Details
- Assessor Parcel Number 89-4-29-2-4
Community Details
Overview
- Senior Community
- Association fees include common area maintenance, exterior building maintenance, lawn maintenance, management, insurance, reserve funds, road maintenance, snow removal, water
- Low-Rise Condominium
- Hiddenbrook Subdivision, John Coltrane Floorplan
- Hiddenbrooke Community
Amenities
- Common Area
- Clubhouse
Recreation
- Fitness Center
Similar Homes in the area
Home Values in the Area
Average Home Value in this Area
Property History
| Date | Event | Price | Change | Sq Ft Price |
|---|---|---|---|---|
| 08/31/2016 08/31/16 | Sold | $406,500 | +1.9% | $243 / Sq Ft |
| 06/08/2016 06/08/16 | Pending | -- | -- | -- |
| 05/31/2016 05/31/16 | For Sale | $399,000 | +6.4% | $238 / Sq Ft |
| 05/01/2014 05/01/14 | Sold | $375,000 | -1.3% | $224 / Sq Ft |
| 03/09/2014 03/09/14 | Pending | -- | -- | -- |
| 03/03/2014 03/03/14 | For Sale | $379,900 | -- | $227 / Sq Ft |
Tax History Compared to Growth
Agents Affiliated with this Home
-

Seller's Agent in 2016
Larry Giammo
Taylor Properties
(301) 213-5678
29 Total Sales
-

Buyer's Agent in 2016
Monique Craft
Weichert Corporate
(703) 628-9571
51 in this area
162 Total Sales
-
B
Seller's Agent in 2014
Bruce Tyburski
Redfin Corporation
-

Seller Co-Listing Agent in 2014
Jessica McCain
Realty ONE Group Capital
(703) 969-6680
10 in this area
122 Total Sales
-

Buyer's Agent in 2014
Joseph Frangipane
Long & Foster
(703) 628-4430
14 Total Sales
Map
Source: Bright MLS
MLS Number: 1002862104
- 7860 Rolling Woods Ct Unit 402
- 7826 Harrowgate Cir Unit D
- 7918 Bentley Village Dr Unit 14A
- 7233 Jillspring Ct Unit 18C
- 7227 Gentian Ct
- 7084 Solomon Seal Ct
- 7806 Solomon Seal Dr
- 8037 Tanworth Ct
- 7942 Bentley Village Dr Unit 33A
- 7225 Kousa Ln
- 7390 Stream Way
- 7761 Asterella Ct
- 7713 Shootingstar Dr
- 7709 Gromwell Ct
- 8128 Viola St
- 6901 Rolling Rd
- 8108 Squirrel Run Rd
- 8110 Squirrel Run Rd
- 8121 Truro Ct
- 6812 Cabot Ct






