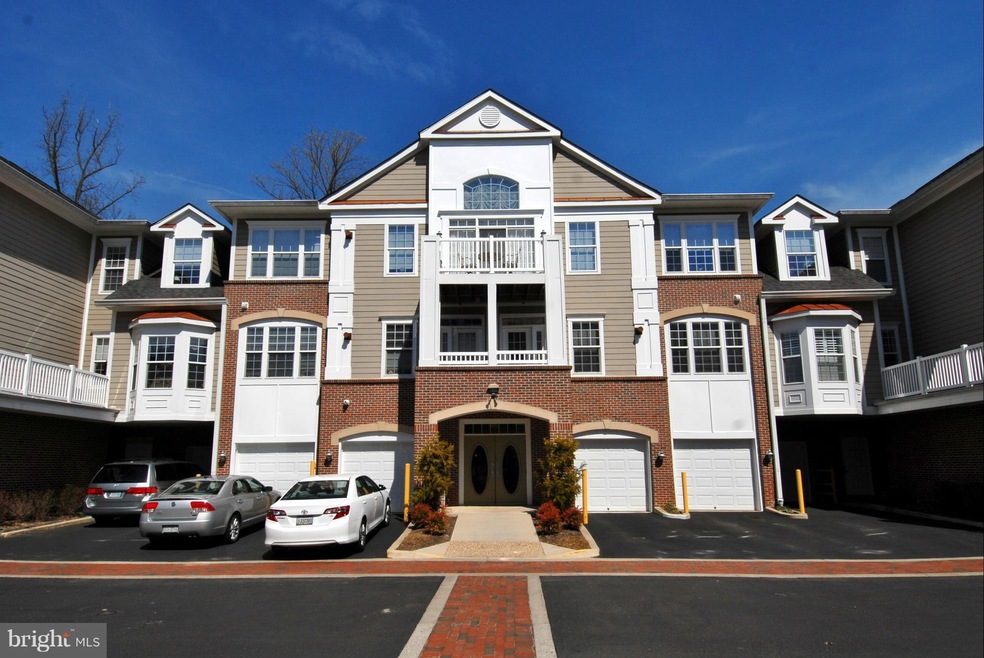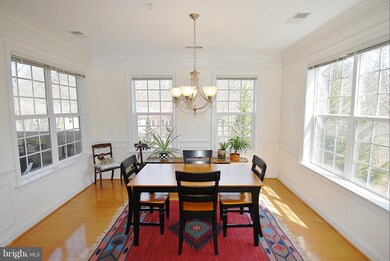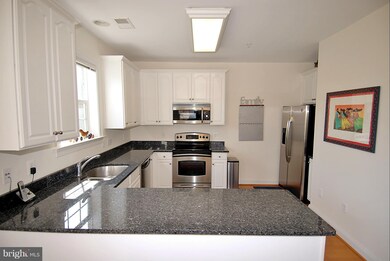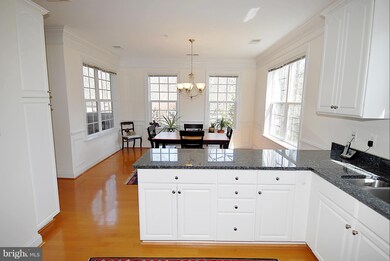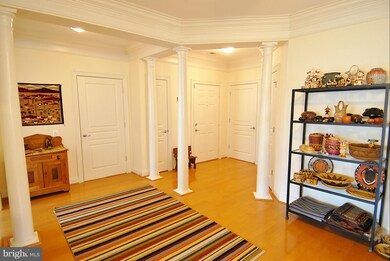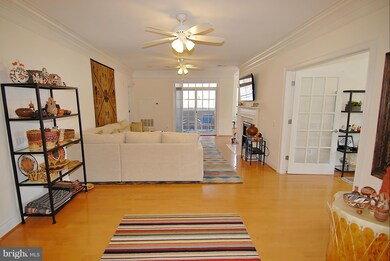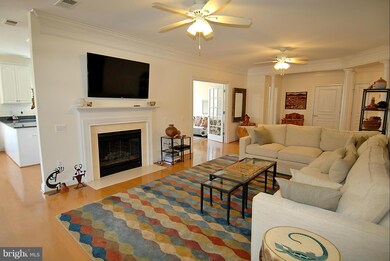
7880 Rolling Woods Ct Unit 204 Springfield, VA 22152
Highlights
- Fitness Center
- Open Floorplan
- Wood Flooring
- Senior Living
- Traditional Architecture
- Main Floor Bedroom
About This Home
As of May 2015Beautiful 2 BR/2BA condo + spacious office with french doors. Walk-in level. Garage just steps to unit. Extra windows in kitchen/dining area face quiet woods. Hardwood/granite/upgraded bath. New HVAC, water heater, and paint throughout. WILL NOT LAST -- MUST SEE!
Last Agent to Sell the Property
Grace Wuthnow
Long & Foster Real Estate, Inc. License #0225209642 Listed on: 04/03/2015
Property Details
Home Type
- Condominium
Est. Annual Taxes
- $4,153
Year Built
- Built in 2004
HOA Fees
- $478 Monthly HOA Fees
Parking
- 1 Car Attached Garage
- Garage Door Opener
Home Design
- Traditional Architecture
Interior Spaces
- 1,676 Sq Ft Home
- Property has 1 Level
- Open Floorplan
- Chair Railings
- Crown Molding
- Fireplace With Glass Doors
- Fireplace Mantel
- Window Treatments
- Living Room
- Dining Room
- Den
- Wood Flooring
- Home Security System
- Upgraded Countertops
- Laundry Room
Bedrooms and Bathrooms
- 2 Main Level Bedrooms
- En-Suite Primary Bedroom
- En-Suite Bathroom
- 2 Full Bathrooms
Utilities
- Forced Air Heating and Cooling System
- Natural Gas Water Heater
Additional Features
- Level Entry For Accessibility
- Balcony
- Property is in very good condition
Listing and Financial Details
- Assessor Parcel Number 89-4-29-2-8
Community Details
Overview
- Senior Living
- Association fees include exterior building maintenance, trash, water, snow removal
- Senior Community | Residents must be 55 or older
- Low-Rise Condominium
- Hiddenbrooke Community
- Hiddenbrook Subdivision
Amenities
- Picnic Area
- Common Area
- Party Room
- Community Library
- Elevator
Recreation
- Fitness Center
Security
- Security Service
Ownership History
Purchase Details
Purchase Details
Home Financials for this Owner
Home Financials are based on the most recent Mortgage that was taken out on this home.Purchase Details
Home Financials for this Owner
Home Financials are based on the most recent Mortgage that was taken out on this home.Purchase Details
Purchase Details
Home Financials for this Owner
Home Financials are based on the most recent Mortgage that was taken out on this home.Similar Homes in the area
Home Values in the Area
Average Home Value in this Area
Purchase History
| Date | Type | Sale Price | Title Company |
|---|---|---|---|
| Interfamily Deed Transfer | -- | None Available | |
| Warranty Deed | $375,000 | -- | |
| Warranty Deed | $362,080 | -- | |
| Warranty Deed | $420,000 | -- | |
| Special Warranty Deed | $395,190 | -- |
Mortgage History
| Date | Status | Loan Amount | Loan Type |
|---|---|---|---|
| Open | $150,000 | Construction | |
| Previous Owner | $315,150 | New Conventional |
Property History
| Date | Event | Price | Change | Sq Ft Price |
|---|---|---|---|---|
| 05/15/2015 05/15/15 | Sold | $375,000 | -12.8% | $224 / Sq Ft |
| 04/13/2015 04/13/15 | Pending | -- | -- | -- |
| 04/03/2015 04/03/15 | For Sale | $430,000 | +7.5% | $257 / Sq Ft |
| 03/01/2013 03/01/13 | Sold | $400,000 | -1.2% | $239 / Sq Ft |
| 02/04/2013 02/04/13 | Pending | -- | -- | -- |
| 01/27/2013 01/27/13 | Price Changed | $405,000 | -4.0% | $242 / Sq Ft |
| 01/07/2013 01/07/13 | For Sale | $422,000 | -- | $252 / Sq Ft |
Tax History Compared to Growth
Tax History
| Year | Tax Paid | Tax Assessment Tax Assessment Total Assessment is a certain percentage of the fair market value that is determined by local assessors to be the total taxable value of land and additions on the property. | Land | Improvement |
|---|---|---|---|---|
| 2024 | $5,939 | $512,640 | $103,000 | $409,640 |
| 2023 | $5,785 | $512,640 | $103,000 | $409,640 |
| 2022 | $5,097 | $445,770 | $89,000 | $356,770 |
| 2021 | $5,506 | $469,230 | $94,000 | $375,230 |
| 2020 | $5,289 | $446,890 | $89,000 | $357,890 |
| 2019 | $4,897 | $413,790 | $83,000 | $330,790 |
| 2018 | $4,713 | $409,820 | $82,000 | $327,820 |
| 2017 | $4,758 | $409,820 | $82,000 | $327,820 |
| 2016 | $4,277 | $369,210 | $74,000 | $295,210 |
| 2015 | $4,284 | $383,880 | $77,000 | $306,880 |
| 2014 | -- | $372,940 | $75,000 | $297,940 |
Agents Affiliated with this Home
-
G
Seller's Agent in 2015
Grace Wuthnow
Long & Foster
-

Buyer's Agent in 2015
Joan Lovett
RE/MAX
(703) 967-7872
4 in this area
66 Total Sales
-
J
Seller's Agent in 2013
Judith Gray
Century 21 New Millennium
-

Seller Co-Listing Agent in 2013
Kathy Showker
Century 21 Redwood Realty
(202) 255-4064
1 in this area
24 Total Sales
-
C
Buyer's Agent in 2013
Christel Schaefers
Long & Foster
Map
Source: Bright MLS
MLS Number: 1003694705
APN: 0894-29020008
- 7860 Rolling Woods Ct Unit 402
- 7826 Harrowgate Cir Unit D
- 7918 Bentley Village Dr Unit 14A
- 7233 Jillspring Ct Unit 18C
- 7227 Gentian Ct
- 7084 Solomon Seal Ct
- 7806 Solomon Seal Dr
- 8037 Tanworth Ct
- 7942 Bentley Village Dr Unit 33A
- 7225 Kousa Ln
- 7390 Stream Way
- 7761 Asterella Ct
- 7713 Shootingstar Dr
- 7709 Gromwell Ct
- 8128 Viola St
- 6901 Rolling Rd
- 8108 Squirrel Run Rd
- 8110 Squirrel Run Rd
- 8121 Truro Ct
- 6812 Cabot Ct
