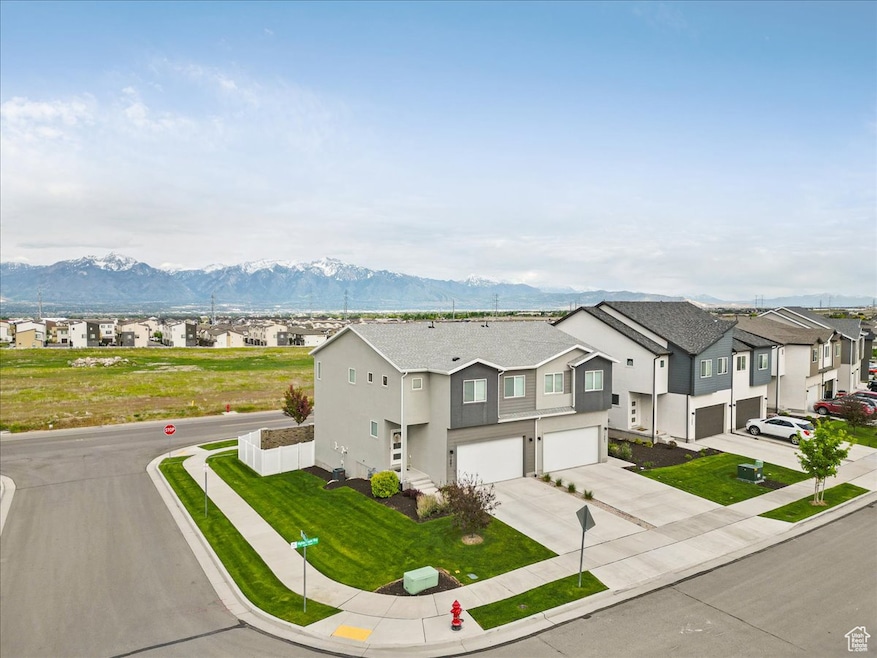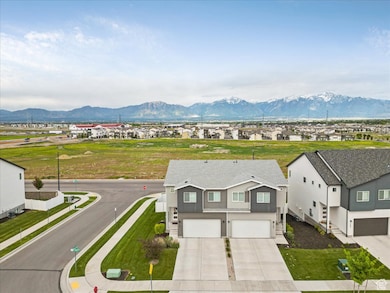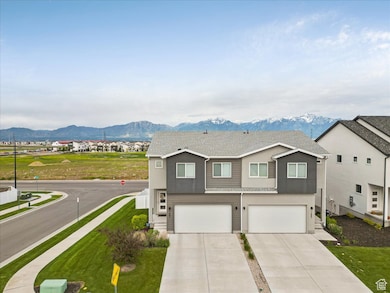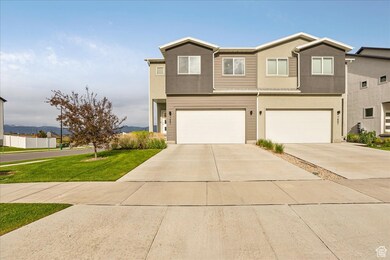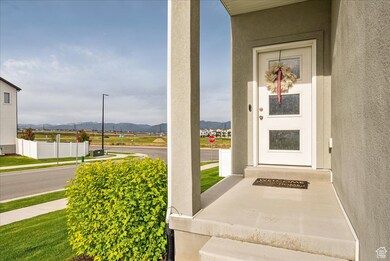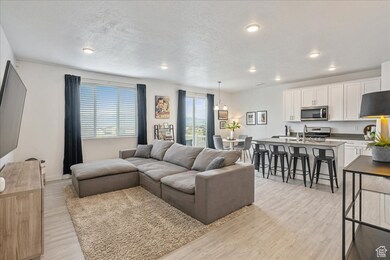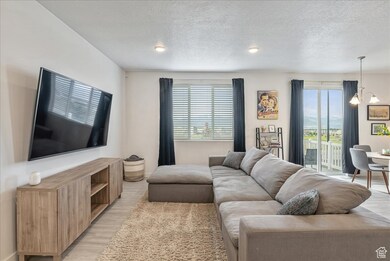
7881 S Highlandpoint Way West Jordan, UT 84081
Jordan Hills NeighborhoodEstimated payment $3,382/month
Highlights
- Mountain View
- 2 Car Attached Garage
- Landscaped
- Corner Lot
- Walk-In Closet
- Instant Hot Water
About This Home
**OPEN HOUSE Saturday May 17th 4:00-6:00 pm** Stunning West Jordan Townhome In Immaculate Condition. Perfect Open Concept Main level with Solid Flooring, Gorgeous Kitchen with Solid Surface Counters, Stainless Steel Appliances, Large Center Island and Corner Pantry. Dinning area has Access to Back Deck Overlooking the Fully landscaped and fenced Backyard. 2nd level has Tranquil Primary Bedroom with Spa Like Attached En Suite Bathroom and Walk In Closet. 2 Additional Bedrooms, Full Bathroom and Laundry. Basement is finished with Sprawling Family Room and Full Bathroom. Excellent Location walking distance to Parks and Schools. Easy Access to Main Roads. Square footage figures are provided as a courtesy estimate only. Buyer is advised to obtain an independent measurement.
Home Details
Home Type
- Single Family
Est. Annual Taxes
- $2,391
Year Built
- Built in 2020
Lot Details
- 1,307 Sq Ft Lot
- Property is Fully Fenced
- Landscaped
- Corner Lot
- Sprinkler System
- Property is zoned Single-Family, 1201
HOA Fees
- $120 Monthly HOA Fees
Parking
- 2 Car Attached Garage
Home Design
- Stucco
Interior Spaces
- 2,660 Sq Ft Home
- 3-Story Property
- Blinds
- Laminate Flooring
- Mountain Views
- Electric Dryer Hookup
Kitchen
- Gas Range
- Free-Standing Range
- Microwave
- Disposal
- Instant Hot Water
Bedrooms and Bathrooms
- 3 Bedrooms
- Walk-In Closet
Basement
- Basement Fills Entire Space Under The House
- Exterior Basement Entry
- Natural lighting in basement
Schools
- Fox Hollow Elementary School
- Copper Hills High School
Utilities
- Forced Air Heating and Cooling System
- Natural Gas Connected
Listing and Financial Details
- Exclusions: Dryer, Refrigerator, Washer
- Assessor Parcel Number 20-35-108-002
Community Details
Overview
- Association fees include ground maintenance
- Hos Solutions Association, Phone Number (801) 341-2999
Recreation
- Snow Removal
Map
Home Values in the Area
Average Home Value in this Area
Tax History
| Year | Tax Paid | Tax Assessment Tax Assessment Total Assessment is a certain percentage of the fair market value that is determined by local assessors to be the total taxable value of land and additions on the property. | Land | Improvement |
|---|---|---|---|---|
| 2023 | $2,433 | $441,200 | $47,300 | $393,900 |
| 2022 | $2,526 | $450,700 | $46,400 | $404,300 |
| 2021 | $2,120 | $344,200 | $36,500 | $307,700 |
| 2020 | $435 | $36,500 | $36,500 | $0 |
| 2019 | $444 | $36,500 | $36,500 | $0 |
Property History
| Date | Event | Price | Change | Sq Ft Price |
|---|---|---|---|---|
| 05/16/2025 05/16/25 | For Sale | $549,900 | -- | $207 / Sq Ft |
Purchase History
| Date | Type | Sale Price | Title Company |
|---|---|---|---|
| Warranty Deed | -- | Title Guarantee | |
| Warranty Deed | -- | Old Republic Ttl Draper Orem | |
| Special Warranty Deed | -- | Meridian Title | |
| Special Warranty Deed | -- | None Available | |
| Special Warranty Deed | -- | Meridian Title |
Mortgage History
| Date | Status | Loan Amount | Loan Type |
|---|---|---|---|
| Open | $70,000 | New Conventional | |
| Closed | $374,950 | New Conventional | |
| Previous Owner | $348,029 | FHA | |
| Previous Owner | $20,881 | Stand Alone Second | |
| Previous Owner | $6,000,000 | Commercial | |
| Previous Owner | $1,495,389 | Purchase Money Mortgage |
Similar Homes in West Jordan, UT
Source: UtahRealEstate.com
MLS Number: 2085704
APN: 20-35-108-002-0000
- 6294 W 7830 S
- 6343 W 7900 S
- 8127 S Bear Lake Ct
- 6463 W Maple Valley Cir Unit 1030
- 7991 S Ambrosia Ln
- 7503 Bridge Maple Ln
- 6616 W 7735 S
- 7934 S Red Baron Ln
- 8282 S 6430 W
- 6129 W Coulee Ln
- 7653 Oak Hallow Unit 321
- 6637 W Terrace Sky Ln
- 6263 Oak Gate Dr
- 7405 S Olivine River Ln
- 6576 Oak Bridge Dr
- 6628 W Scarlet Oak Dr
- 6785 W Callery Ln
- 7646 S Clipper Hill Rd W Unit 305
- 7628 S Clipper Hill Rd W Unit 303
- 7647 S Clipper Hill Rd W Unit 338
