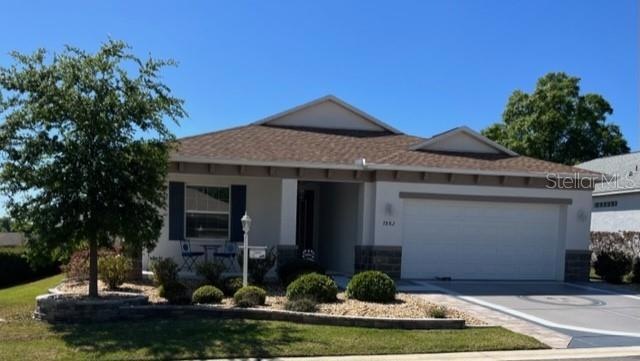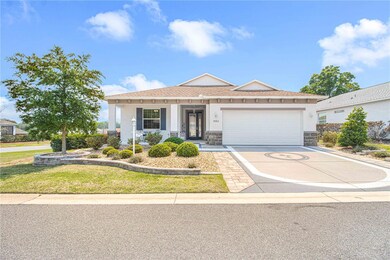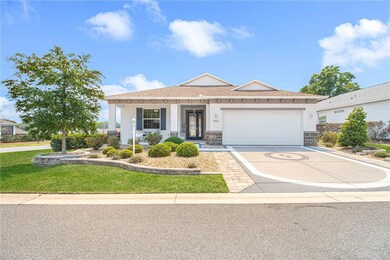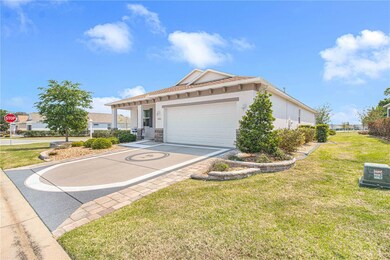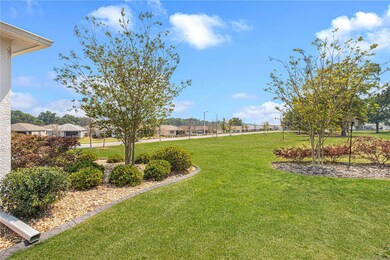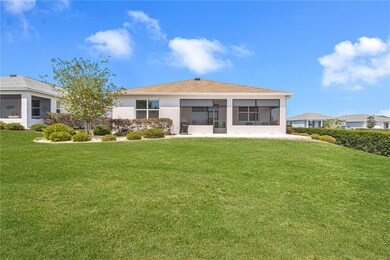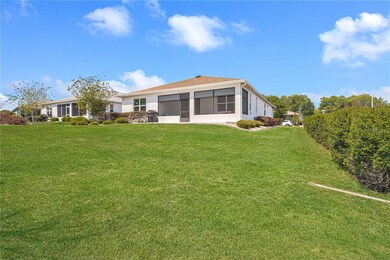
7882 SW 85th Loop Ocala, FL 34476
Fellowship NeighborhoodHighlights
- Golf Course Community
- Home Theater
- Gated Community
- Fitness Center
- Senior Community
- Open Floorplan
About This Home
As of July 2023NEW IMPROVED PRICE REDUCTION. Step into this Sunflower model only three years old. As you walk through the majestic front door you will see for yourself what Florida living is all about. The owner's spared no expense on detail with over $57,000.00 of upgrades(, from the high end wood floors to the crown molding and the Tray ceilings throughout. Enjoy cooking in the kitchen while over looking open concept into the living room with fireplace. Your guest will be in awe. step on to the lanai and pull down the blinds for privacy. A full length patio with a grill that is connected to the main gas line . The large master bedroom boast a master Bath with a walk-in shower and vanity that will leave you breathless. Walk through the French doors to the media room where you can have tranquil times. The over sized garage has Epoxy floor coverings and high ceilings. Impeccable Home for the discriminating Buyer. Owner willing to negotiate furniture and Golf cart.
Home Details
Home Type
- Single Family
Est. Annual Taxes
- $4,649
Year Built
- Built in 2020
Lot Details
- 7,841 Sq Ft Lot
- Lot Dimensions are 64x120
- Southwest Facing Home
- Mature Landscaping
- Private Lot
- Corner Lot
- Metered Sprinkler System
- Cleared Lot
- Property is zoned PUD
HOA Fees
- $211 Monthly HOA Fees
Parking
- 2 Car Attached Garage
- Oversized Parking
- Ground Level Parking
- Garage Door Opener
- Golf Cart Parking
- Deeded Parking
Home Design
- Slab Foundation
- Shingle Roof
- Concrete Siding
- Block Exterior
- Stucco
Interior Spaces
- 1,953 Sq Ft Home
- 1-Story Property
- Open Floorplan
- Crown Molding
- Tray Ceiling
- High Ceiling
- Ceiling Fan
- Non-Wood Burning Fireplace
- Stone Fireplace
- Electric Fireplace
- Thermal Windows
- Double Pane Windows
- ENERGY STAR Qualified Windows with Low Emissivity
- Insulated Windows
- Tinted Windows
- Shades
- Blinds
- Drapes & Rods
- Sliding Doors
- Family Room Off Kitchen
- Living Room with Fireplace
- L-Shaped Dining Room
- Home Theater
- Den
- Bonus Room
- Sun or Florida Room
- Inside Utility
- Park or Greenbelt Views
- Walk-Up Access
Kitchen
- Eat-In Kitchen
- Cooktop with Range Hood
- Recirculated Exhaust Fan
- Microwave
- Ice Maker
- Dishwasher
- Stone Countertops
- Solid Wood Cabinet
- Disposal
Flooring
- Wood
- Epoxy
- Ceramic Tile
Bedrooms and Bathrooms
- 2 Bedrooms
- Split Bedroom Floorplan
- Walk-In Closet
- 2 Full Bathrooms
Laundry
- Laundry in Hall
- Dryer
- Washer
Home Security
- Smart Home
- High Impact Windows
- Fire and Smoke Detector
Accessible Home Design
- Accessible Full Bathroom
- Visitor Bathroom
- Accessible Bedroom
- Accessible Kitchen
- Kitchen Appliances
- Accessible Hallway
- Accessible Closets
- Accessible Washer and Dryer
- Wheelchair Access
- Accessibility Features
- Accessible Doors
- Accessible Approach with Ramp
- Accessible Entrance
Eco-Friendly Details
- Energy-Efficient HVAC
- Energy-Efficient Insulation
- Energy-Efficient Thermostat
Outdoor Features
- Enclosed patio or porch
- Outdoor Grill
- Rain Gutters
- Private Mailbox
Location
- Property is near a golf course
Utilities
- Central Heating and Cooling System
- Heat Pump System
- Vented Exhaust Fan
- Thermostat
- Underground Utilities
- Natural Gas Connected
- High-Efficiency Water Heater
- Private Sewer
- Cable TV Available
Listing and Financial Details
- Visit Down Payment Resource Website
- Legal Lot and Block 202 / 3566
- Assessor Parcel Number 3566-002-202
- $447 per year additional tax assessments
Community Details
Overview
- Senior Community
- Optional Additional Fees
- Association fees include 24-Hour Guard, common area taxes, pool, fidelity bond, internet, ground maintenance, management, private road, recreational facilities, security, trash
- Lori Sands Association, Phone Number (352) 854-0805
- Indigo East Subdivision
- On-Site Maintenance
- Association Owns Recreation Facilities
- The community has rules related to building or community restrictions, deed restrictions, fencing, allowable golf cart usage in the community, no truck, recreational vehicles, or motorcycle parking, vehicle restrictions
- Greenbelt
- Community features wheelchair access
- Handicap Modified Features In Community
Amenities
- Restaurant
- Sauna
- Clubhouse
Recreation
- Golf Course Community
- Tennis Courts
- Pickleball Courts
- Racquetball
- Recreation Facilities
- Shuffleboard Court
- Fitness Center
- Community Pool
- Community Spa
- Park
- Trails
Security
- Security Service
- Gated Community
Map
Home Values in the Area
Average Home Value in this Area
Property History
| Date | Event | Price | Change | Sq Ft Price |
|---|---|---|---|---|
| 12/30/2024 12/30/24 | Rented | $2,500 | 0.0% | -- |
| 12/28/2024 12/28/24 | Under Contract | -- | -- | -- |
| 12/20/2024 12/20/24 | For Rent | $2,500 | 0.0% | -- |
| 12/18/2024 12/18/24 | Rented | $2,500 | 0.0% | -- |
| 12/11/2024 12/11/24 | Price Changed | $2,500 | +13.6% | $1 / Sq Ft |
| 11/22/2024 11/22/24 | For Rent | $2,200 | 0.0% | -- |
| 12/13/2023 12/13/23 | Rented | $2,200 | 0.0% | -- |
| 12/13/2023 12/13/23 | For Rent | $2,200 | 0.0% | -- |
| 12/12/2023 12/12/23 | Under Contract | -- | -- | -- |
| 12/07/2023 12/07/23 | Price Changed | $2,200 | -8.3% | $1 / Sq Ft |
| 11/09/2023 11/09/23 | For Rent | $2,400 | +20.0% | -- |
| 07/24/2023 07/24/23 | Rented | $2,000 | -99.5% | -- |
| 07/24/2023 07/24/23 | Under Contract | -- | -- | -- |
| 07/21/2023 07/21/23 | Sold | $392,900 | 0.0% | $201 / Sq Ft |
| 07/21/2023 07/21/23 | For Rent | $2,000 | 0.0% | -- |
| 06/22/2023 06/22/23 | For Sale | $392,900 | 0.0% | $201 / Sq Ft |
| 06/22/2023 06/22/23 | Off Market | $392,900 | -- | -- |
| 06/21/2023 06/21/23 | Pending | -- | -- | -- |
| 05/31/2023 05/31/23 | Price Changed | $392,900 | -1.3% | $201 / Sq Ft |
| 03/31/2023 03/31/23 | Price Changed | $397,900 | +0.2% | $204 / Sq Ft |
| 03/23/2023 03/23/23 | For Sale | $397,000 | -- | $203 / Sq Ft |
Tax History
| Year | Tax Paid | Tax Assessment Tax Assessment Total Assessment is a certain percentage of the fair market value that is determined by local assessors to be the total taxable value of land and additions on the property. | Land | Improvement |
|---|---|---|---|---|
| 2023 | $4,649 | $294,349 | $0 | $0 |
| 2022 | $4,649 | $285,776 | $23,808 | $261,968 |
| 2021 | $4,452 | $225,688 | $22,320 | $203,368 |
| 2020 | $784 | $20,534 | $20,534 | $0 |
| 2019 | $746 | $16,963 | $16,963 | $0 |
| 2018 | $0 | $0 | $0 | $0 |
Deed History
| Date | Type | Sale Price | Title Company |
|---|---|---|---|
| Warranty Deed | $392,900 | Ocala Land Title | |
| Special Warranty Deed | $272,705 | Marion Title & Escrow Co |
Similar Homes in Ocala, FL
Source: Stellar MLS
MLS Number: OM655190
APN: 3566-002-202
- 8546 SW 79th Ave
- 8552 S West 79th Ave
- 8344 SW 79th Cir
- 7962 SW 83rd Place
- 7947 SW 83rd Place
- 7961 SW 83rd Place
- 8245 SW 78th Terrace Rd
- 8327 SW 79th Cir
- 8205 SW 78th Terrace Rd
- 8230 SW 78th Cir
- 8742 SW 83rd Cir
- 8423 SW 82nd Cir
- 8513 SW 82nd Cir
- 8386 SW 82nd Cir
- 6677 SW 81st Loop
- 8380 SW 82nd Cir
- 8125 SW 81st Loop
- 8712 SW 83rd Cir
- 8811 SW 77th Terrace
- 8126 SW 81st Loop
