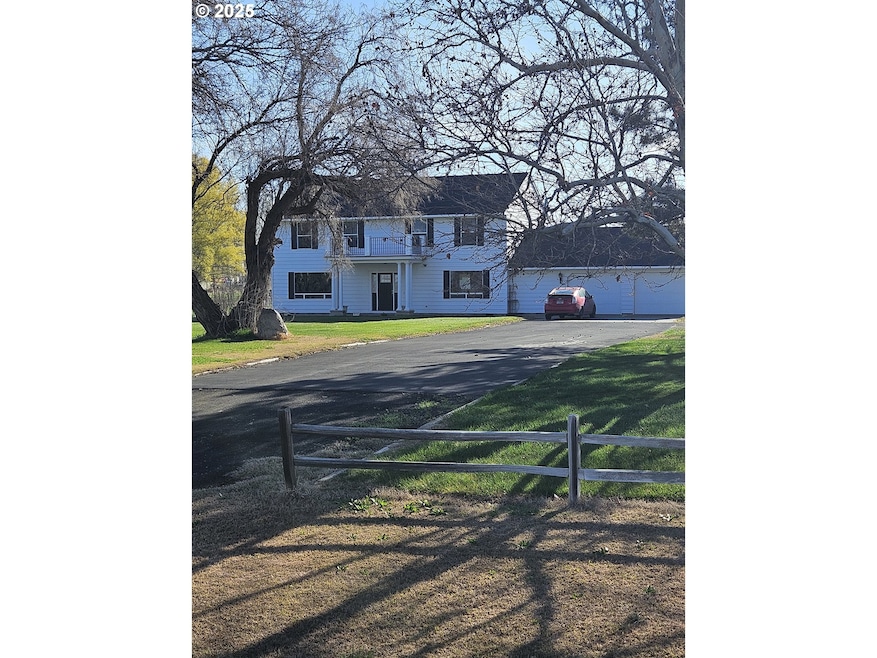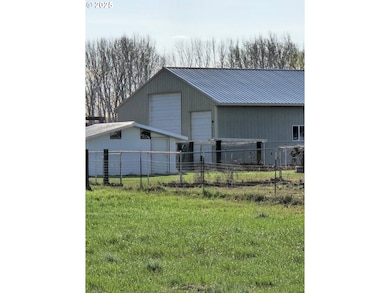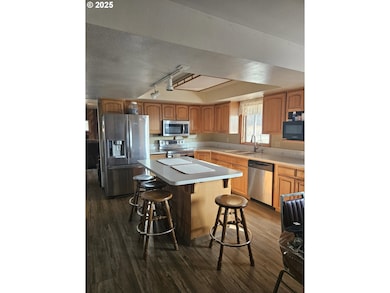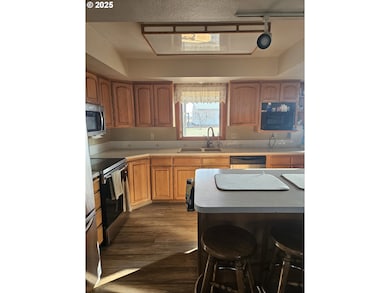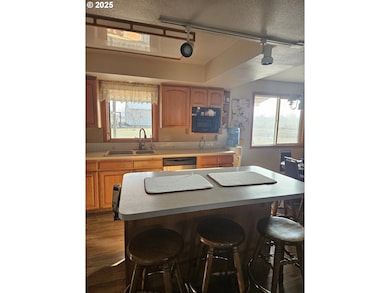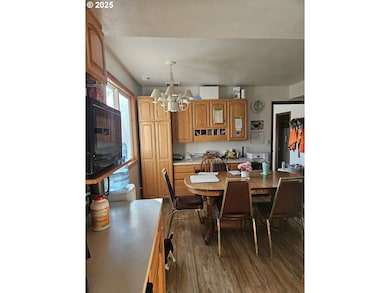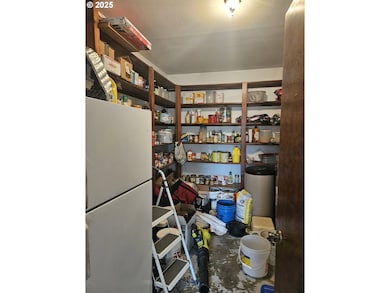PENDING
$70K PRICE DROP
78845 Eastregaard Rd Boardman, OR 97818
Boardman NeighborhoodEstimated payment $3,404/month
Total Views
65,172
4
Beds
2.5
Baths
2,680
Sq Ft
$224
Price per Sq Ft
Highlights
- RV Access or Parking
- Secluded Lot
- No HOA
- 5.62 Acre Lot
- Private Yard
- First Floor Utility Room
About This Home
LIfe in the country ! With 2,680 sq ft of living space, this 4 bedroom, 2 1/2 bath home has plenty of room for everyone ! From large dining room to large family room; living room; country kitchen with eating area this could be that home you were looking for. The 5.62 acres is fenced and has irrigation rights. Newer shop/barn, 50' x 40' built in 2016. There is a nice sized chicken coop and a garden area. Back covered patio is perfect for those quiet evenings ! Landscaped lawn, front and back with TUG sprinklers and some mature trees. A must see to appreciate !
Home Details
Home Type
- Single Family
Est. Annual Taxes
- $3,580
Year Built
- Built in 1979
Lot Details
- 5.62 Acre Lot
- Poultry Coop
- Fenced
- Secluded Lot
- Level Lot
- Sprinkler System
- Private Yard
- Property is zoned FR
Parking
- 2 Car Attached Garage
- Garage on Main Level
- Workshop in Garage
- Garage Door Opener
- Driveway
- RV Access or Parking
Home Design
- Pillar, Post or Pier Foundation
- Composition Roof
- Board and Batten Siding
- Concrete Perimeter Foundation
Interior Spaces
- 2,680 Sq Ft Home
- 2-Story Property
- Vinyl Clad Windows
- Family Room
- Living Room
- Dining Room
- First Floor Utility Room
- Washer and Dryer
- Utility Room
- Crawl Space
Kitchen
- Convection Oven
- Free-Standing Range
- Plumbed For Ice Maker
- Dishwasher
- Kitchen Island
- Disposal
Flooring
- Wall to Wall Carpet
- Vinyl
Bedrooms and Bathrooms
- 4 Bedrooms
Outdoor Features
- Covered Deck
- Patio
Schools
- Sam Boardman Elementary School
- Riverside Middle School
- Riverside High School
Utilities
- Cooling Available
- Heat Pump System
- Pellet Stove burns compressed wood to generate heat
- Well
- Electric Water Heater
- Water Purifier
- Water Softener
- Septic Tank
Additional Features
- Accessibility Features
- Pasture
Community Details
- No Home Owners Association
Listing and Financial Details
- Assessor Parcel Number 4415
Map
Create a Home Valuation Report for This Property
The Home Valuation Report is an in-depth analysis detailing your home's value as well as a comparison with similar homes in the area
Home Values in the Area
Average Home Value in this Area
Tax History
| Year | Tax Paid | Tax Assessment Tax Assessment Total Assessment is a certain percentage of the fair market value that is determined by local assessors to be the total taxable value of land and additions on the property. | Land | Improvement |
|---|---|---|---|---|
| 2025 | $4,418 | $273,280 | -- | -- |
| 2024 | $3,580 | $265,330 | -- | -- |
| 2023 | $3,465 | $257,610 | $0 | $0 |
| 2022 | $3,267 | $250,110 | $0 | $0 |
| 2021 | $3,218 | $242,830 | $0 | $0 |
| 2020 | $3,414 | $242,830 | $0 | $0 |
| 2019 | $3,276 | $235,760 | $0 | $0 |
Source: Public Records
Property History
| Date | Event | Price | List to Sale | Price per Sq Ft |
|---|---|---|---|---|
| 12/05/2025 12/05/25 | Pending | -- | -- | -- |
| 06/19/2025 06/19/25 | Price Changed | $600,000 | -7.4% | $224 / Sq Ft |
| 03/31/2025 03/31/25 | Price Changed | $648,000 | -3.3% | $242 / Sq Ft |
| 01/07/2025 01/07/25 | For Sale | $670,000 | -- | $250 / Sq Ft |
Source: Regional Multiple Listing Service (RMLS)
Purchase History
| Date | Type | Sale Price | Title Company |
|---|---|---|---|
| Interfamily Deed Transfer | -- | Mid Columbia Title Co |
Source: Public Records
Mortgage History
| Date | Status | Loan Amount | Loan Type |
|---|---|---|---|
| Closed | $186,200 | Adjustable Rate Mortgage/ARM |
Source: Public Records
Source: Regional Multiple Listing Service (RMLS)
MLS Number: 429224579
APN: 04N2514C00600
Nearby Homes
- 70753 Quail Ln
- 309 Art Kegler Blvd
- 205 River Ridge Dr
- 205 SW Eagle Ct
- 213 River Ridge Dr
- 303 Art Kegler Blvd
- 0 NE Front (Tax Lot 400) St Unit 356294722
- 0 NE Front (Tax Lot 300) St Unit 565024664
- 303 Oregon Trail Blvd
- 0 NE Front (Tax Lot 200) St Unit 128038457
- 0 NE Front (Tax Lot 5000) St Unit 466290484
- 0 Ed Kunze Ln SW Unit Phs 6&7
- 104 Tiber Ct
- 117 Tiber St
- 200 Tiber St
- 204 Tiber St
- 208 Tiber St
- 615 Tatone St
- 224 Rome St
- 229 Tiber St
