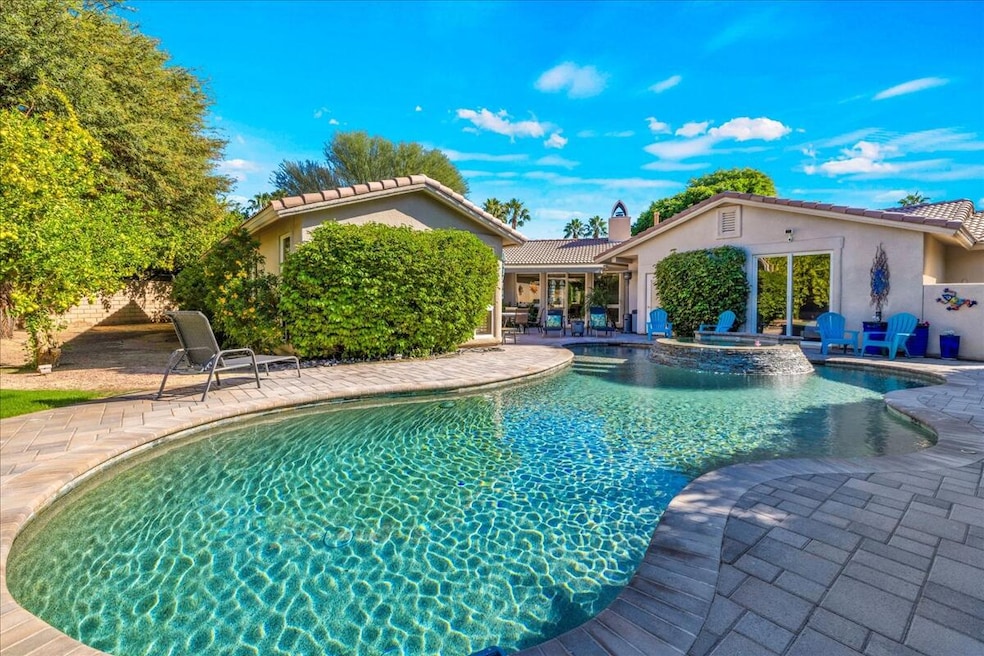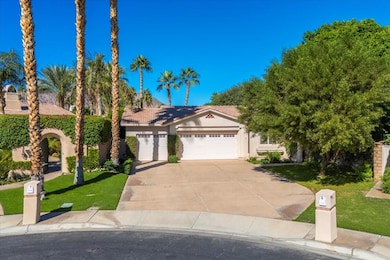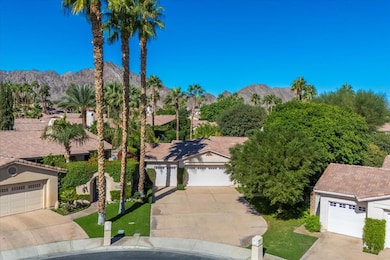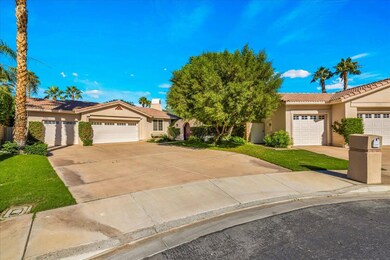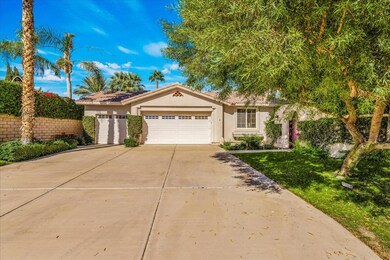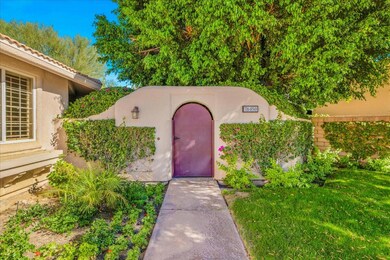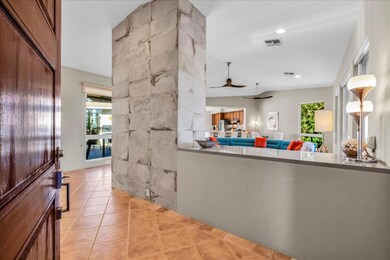78850 Via Ventana La Quinta, CA 92253
Estimated payment $7,150/month
Highlights
- Golf Course Community
- In Ground Pool
- View of Trees or Woods
- Fitness Center
- Gated Community
- Viking Appliances
About This Home
Welcome to your next chapter in the Ventanas at Rancho La Quinta Country Club. This turnkey furnished Malaga home sits on a private, oversized cul-de-sac lot. The experience begins in the tranquil courtyard, leading to an interior defined by abundant natural light and seamless tile flooring. This is a home built for celebration; imagine hosting family and friends from the gourmet kitchen, equipped with a Viking range and hood, dry bar, and wine chiller. The true heart lies outside, where the oversized yard offers an unforgettable retreat. Picture yourself relaxing in the freeform Pebble Tec pool and spa, watching spectacular desert sunsets over the Santa Rosa Mountains. The built-in barbecue and shaded patio are ideal for al fresco dining. The primary suite is a sanctuary with a soaking tub and dual vanities. Featuring three bedrooms, three bathrooms, and a three-car garage with epoxy floors and custom cabinetry, every detail is accounted for. This property is a gateway to the quintessential Rancho La Quinta lifestyle, all presented with contemporary furnishings and the potential for future expansion on one of the largest lots. Come, write your story here.
Open House Schedule
-
Sunday, November 16, 202511:00 am to 2:00 pm11/16/2025 11:00:00 AM +00:0011/16/2025 2:00:00 PM +00:00Add to Calendar
Home Details
Home Type
- Single Family
Est. Annual Taxes
- $8,727
Year Built
- Built in 2000
Lot Details
- 0.31 Acre Lot
- Cul-De-Sac
- Northwest Facing Home
- Block Wall Fence
HOA Fees
- $630 Monthly HOA Fees
Property Views
- Woods
- Peek-A-Boo
- Mountain
- Pool
Home Design
- Turnkey
- "S" Clay Tile Roof
Interior Spaces
- 2,074 Sq Ft Home
- 1-Story Property
- Fireplace With Gas Starter
- Formal Entry
- Great Room with Fireplace
- Dining Room
- Tile Flooring
- 220 Volts In Laundry
Kitchen
- Breakfast Area or Nook
- Breakfast Bar
- Range Hood
- Viking Appliances
- Granite Countertops
Bedrooms and Bathrooms
- 3 Bedrooms
- 3 Full Bathrooms
- Soaking Tub
Parking
- 3 Car Attached Garage
- Garage Door Opener
- Driveway
- Guest Parking
- On-Street Parking
Pool
- In Ground Pool
- Heated Spa
- In Ground Spa
- Outdoor Pool
- Saltwater Pool
Outdoor Features
- Built-In Barbecue
Utilities
- Central Heating and Cooling System
- Heating System Uses Natural Gas
- Property is located within a water district
- Cable TV Available
Listing and Financial Details
- Assessor Parcel Number 646320032
Community Details
Overview
- Association fees include cable TV, trash, security, maintenance paid
- Rancho La Quinta Country Club Subdivision
- On-Site Maintenance
Amenities
- Clubhouse
Recreation
- Golf Course Community
- Tennis Courts
- Pickleball Courts
- Fitness Center
Security
- Security Service
- Resident Manager or Management On Site
- Controlled Access
- Gated Community
Map
Home Values in the Area
Average Home Value in this Area
Tax History
| Year | Tax Paid | Tax Assessment Tax Assessment Total Assessment is a certain percentage of the fair market value that is determined by local assessors to be the total taxable value of land and additions on the property. | Land | Improvement |
|---|---|---|---|---|
| 2025 | $8,727 | $664,070 | $81,181 | $582,889 |
| 2023 | $8,727 | $638,285 | $78,030 | $560,255 |
| 2022 | $8,277 | $625,770 | $76,500 | $549,270 |
| 2021 | $8,091 | $613,500 | $75,000 | $538,500 |
| 2020 | $6,675 | $509,796 | $127,449 | $382,347 |
| 2019 | $6,542 | $499,800 | $124,950 | $374,850 |
| 2018 | $6,405 | $490,000 | $122,500 | $367,500 |
| 2017 | $6,270 | $471,319 | $117,828 | $353,491 |
| 2016 | $6,142 | $462,078 | $115,518 | $346,560 |
| 2015 | $6,163 | $455,139 | $113,784 | $341,355 |
| 2014 | $6,064 | $446,225 | $111,556 | $334,669 |
Property History
| Date | Event | Price | List to Sale | Price per Sq Ft | Prior Sale |
|---|---|---|---|---|---|
| 11/10/2025 11/10/25 | For Sale | $1,099,000 | +79.1% | $530 / Sq Ft | |
| 07/24/2020 07/24/20 | Sold | $613,500 | -0.2% | $296 / Sq Ft | View Prior Sale |
| 07/16/2020 07/16/20 | Pending | -- | -- | -- | |
| 05/29/2020 05/29/20 | For Sale | $615,000 | +25.5% | $297 / Sq Ft | |
| 08/28/2017 08/28/17 | Sold | $490,000 | -3.9% | $236 / Sq Ft | View Prior Sale |
| 07/14/2017 07/14/17 | Pending | -- | -- | -- | |
| 07/10/2017 07/10/17 | For Sale | $510,000 | 0.0% | $246 / Sq Ft | |
| 10/10/2016 10/10/16 | Rented | $2,450 | 0.0% | -- | |
| 09/14/2016 09/14/16 | Under Contract | -- | -- | -- | |
| 08/20/2016 08/20/16 | For Rent | $2,450 | +6.5% | -- | |
| 03/06/2014 03/06/14 | Rented | $2,300 | 0.0% | -- | |
| 03/06/2014 03/06/14 | For Rent | $2,300 | -45.2% | -- | |
| 11/01/2013 11/01/13 | Rented | $4,200 | +7.7% | -- | |
| 10/02/2013 10/02/13 | Under Contract | -- | -- | -- | |
| 03/06/2012 03/06/12 | For Rent | $3,900 | 0.0% | -- | |
| 02/29/2012 02/29/12 | Sold | $435,500 | -6.3% | $210 / Sq Ft | View Prior Sale |
| 02/14/2012 02/14/12 | Pending | -- | -- | -- | |
| 01/01/2012 01/01/12 | For Sale | $465,000 | -- | $224 / Sq Ft |
Purchase History
| Date | Type | Sale Price | Title Company |
|---|---|---|---|
| Grant Deed | $613,500 | Fidelity National Title | |
| Grant Deed | $613,500 | Fidelity National Title | |
| Grant Deed | $490,000 | Fidelity National Title | |
| Grant Deed | $435,500 | Orange Coast Title | |
| Interfamily Deed Transfer | -- | None Available | |
| Interfamily Deed Transfer | -- | Lawyers Title Co | |
| Grant Deed | $645,000 | First American Title Company | |
| Grant Deed | $305,000 | Fidelity National Title Co |
Mortgage History
| Date | Status | Loan Amount | Loan Type |
|---|---|---|---|
| Open | $490,800 | New Conventional | |
| Previous Owner | $424,000 | New Conventional | |
| Previous Owner | $273,500 | New Conventional | |
| Previous Owner | $105,000 | New Conventional | |
| Previous Owner | $100,000 | Purchase Money Mortgage |
Source: California Desert Association of REALTORS®
MLS Number: 219138530
APN: 646-320-032
- 78835 Via Ventana
- 78755 Sagebrush Ave
- 78748 Via Sonata
- 78741 Bottlebrush Dr
- 49360 Mission Dr W
- 49460 Mission Dr W
- 002 Sagebrush Ave
- 78680 Saguaro Rd
- 49580 Mission Dr W
- 055 Saguaro Rd
- 49035 Serenata Ct
- 78595 Saguaro Rd
- 78700 Cabrillo Way
- 78865 Grand Traverse Ave
- 78970 Del Monte Ct
- 78758 Via Carmel
- 49940 Mission Dr W
- 78770 Spyglass Hill Dr
- 49171 Washington St
- 78488 Calle Seama
- 78885 Via Ventana
- 78748 Via Sonata
- 78900 Rio Seco
- 78655 Via Sonata
- 78920 Cabrillo Way
- 79055 Mission Dr W
- 49100 Tango Ct
- 78625 Bottlebrush Dr
- 78688 Cabrillo Way
- 49035 Tango Ct
- 49298 Montana Way
- 78805 Grand Traverse Ave
- 50075 Doral St
- 78483 Calle Huerta
- 49584 Montana Way
- 49606 Montana Way
- 78995 Via Carmel
- 49463 Via Conquistador
- 49810 Avenue Montero
- 78481 Calle Felipe
