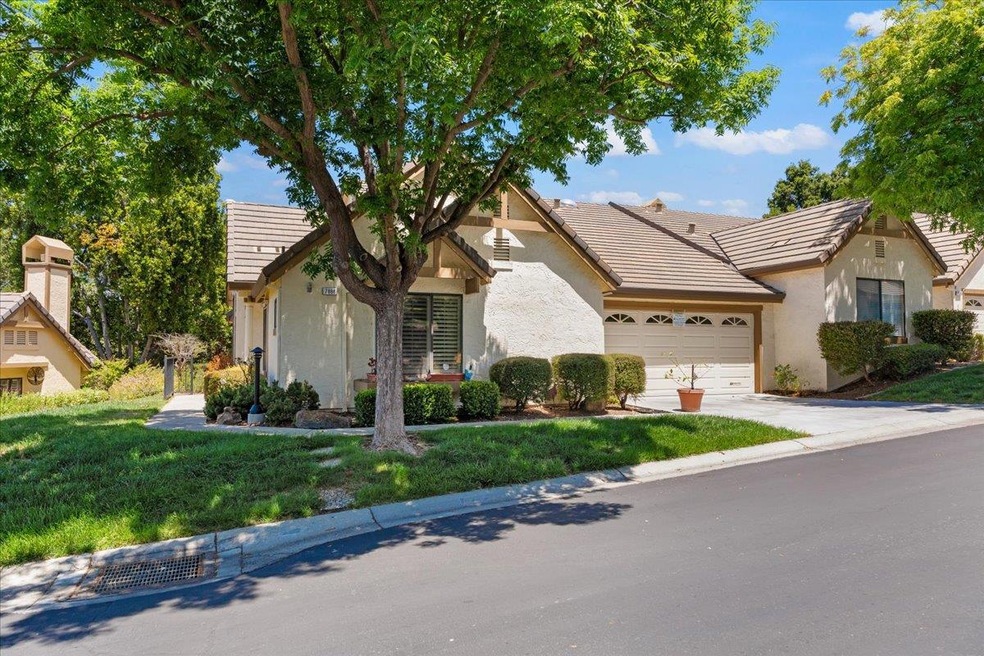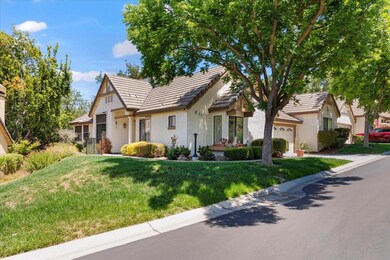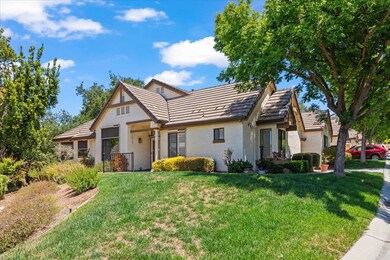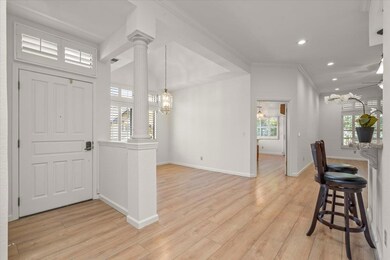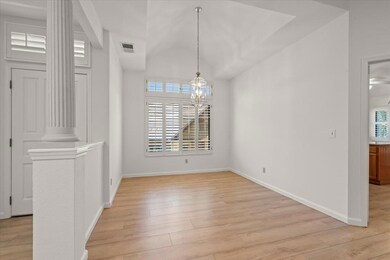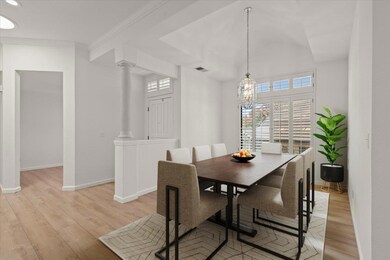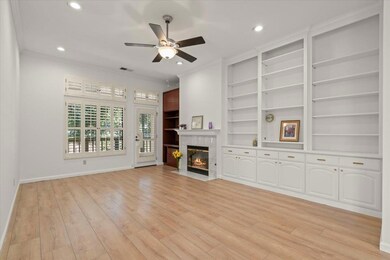7886 Moorfoot Ct Unit 7886 San Jose, CA 95135
The Villages NeighborhoodEstimated payment $7,390/month
Highlights
- Gated with Attendant
- Active Adult
- Granite Countertops
- Solar Heated In Ground Pool
- Skyline View
- Formal Dining Room
About This Home
Beautiful Highland Village home. 2 bedrooms plus office and 2 1/2 Baths. Oversized 2 car garage. End unit with back deck overlooking canyon with a stream. Newly remodeled baths with heated floors in the master bath, water filter & cooler, new lighting, and plenty of storage. Newer engineered flooring throughout in the living areas, freshly painted interior. Stainless steel kitchen appliances. Fireplace in the living room for cozy evenings. Built in bar with cabinets. Office features a sit on bench by window and plantation shutters. Remote controlled European rolling shutter on west wall of home. The Villages HOA fee includes golf membership * 24 hr. security * water/sewer/Cable TV/community newspaper * 4 swimming pools w/hot tubs * 6 tennis courts * bocce ball courts * 4 pickle ball courts * Exercise Facility * Library * US Post Office * restaurant & bistro. There are over 60 organized Clubs to join. A Community Activity office that has Special Events & Excursions. It is resort style comfort living with too many amenities to lists them all! A great feeling of safety from 24 hour security at gate. Must see this home, great location and an excellent value.
Property Details
Home Type
- Condominium
Est. Annual Taxes
- $8,804
Year Built
- Built in 1988
HOA Fees
- $1,501 Monthly HOA Fees
Parking
- 2 Car Attached Garage
Home Design
- Slab Foundation
- Tile Roof
Interior Spaces
- 1,751 Sq Ft Home
- 1-Story Property
- Ceiling Fan
- Wood Burning Fireplace
- Fireplace With Gas Starter
- Living Room with Fireplace
- Formal Dining Room
- Tile Flooring
- Skyline Views
Kitchen
- Eat-In Kitchen
- Breakfast Bar
- Gas Oven
- Microwave
- Dishwasher
- Granite Countertops
- Disposal
Bedrooms and Bathrooms
- 2 Bedrooms
- Remodeled Bathroom
- Bathroom on Main Level
- Granite Bathroom Countertops
- Dual Sinks
- Bathtub with Shower
- Bathtub Includes Tile Surround
- Walk-in Shower
Pool
- Solar Heated In Ground Pool
- In Ground Spa
- Fence Around Pool
Utilities
- Forced Air Heating and Cooling System
- Vented Exhaust Fan
- Separate Meters
- Individual Gas Meter
- Water Filtration System
- Water Purifier is Owned
Listing and Financial Details
- Assessor Parcel Number 665-58-009
Community Details
Overview
- Active Adult
- Association fees include common area electricity, insurance - common area, landscaping / gardening, organized activities, pool spa or tennis, recreation facility, reserves, security service
- The Villages Golf And Country Club Association
- Built by The Villages
Recreation
- Community Pool
Security
- Gated with Attendant
Map
Home Values in the Area
Average Home Value in this Area
Tax History
| Year | Tax Paid | Tax Assessment Tax Assessment Total Assessment is a certain percentage of the fair market value that is determined by local assessors to be the total taxable value of land and additions on the property. | Land | Improvement |
|---|---|---|---|---|
| 2025 | $8,804 | $820,852 | $410,426 | $410,426 |
| 2024 | $8,804 | $804,758 | $402,379 | $402,379 |
| 2023 | $8,718 | $788,980 | $394,490 | $394,490 |
| 2022 | $8,802 | $773,510 | $386,755 | $386,755 |
| 2021 | $8,679 | $758,344 | $379,172 | $379,172 |
| 2020 | $8,381 | $750,570 | $375,285 | $375,285 |
| 2019 | $8,208 | $735,854 | $367,927 | $367,927 |
| 2018 | $8,168 | $721,426 | $360,713 | $360,713 |
| 2017 | $8,062 | $707,282 | $353,641 | $353,641 |
| 2016 | $7,695 | $693,414 | $346,707 | $346,707 |
| 2015 | $7,580 | $683,000 | $341,500 | $341,500 |
| 2014 | $6,633 | $502,270 | $251,135 | $251,135 |
Property History
| Date | Event | Price | List to Sale | Price per Sq Ft |
|---|---|---|---|---|
| 10/20/2025 10/20/25 | For Sale | $979,000 | -- | $559 / Sq Ft |
Purchase History
| Date | Type | Sale Price | Title Company |
|---|---|---|---|
| Interfamily Deed Transfer | -- | None Available | |
| Interfamily Deed Transfer | -- | None Available | |
| Grant Deed | $683,000 | Cornerstone Title Company | |
| Grant Deed | $500,000 | North American Title Company | |
| Grant Deed | $247,500 | Gateway Title Company | |
| Grant Deed | -- | Gateway Title Company |
Mortgage History
| Date | Status | Loan Amount | Loan Type |
|---|---|---|---|
| Previous Owner | $683,000 | VA |
Source: MLSListings
MLS Number: ML82025355
APN: 665-58-009
- 7713 Galloway Dr
- 7530 Morevern Cir
- 7704 Galloway Dr Unit 7704
- 7792 Prestwick Cir
- 8853 Wine Valley Cir
- 8845 Wine Valley Cir
- 7759 Beltane Dr
- 7742 Kilmarnok Dr
- 7772 Beltane Dr
- 7812 Prestwick Cir
- 8718 Mccarty Ranch Dr
- 7391 Via Cantares
- 8021 Pinot Noir Ct Unit 8021
- 8030 Pinot Noir Ct
- 7111 Via Portada
- 8356 Charbono Ct
- 8386 Riesling Way
- 8366 Riesling Way
- 8423 Chenin Blanc Ln
- 3603 Meadowlands Ln
- 6190 Gerdts Dr
- 5541 Cribari Cir Unit A541
- 5302 Cribari Heights
- 5253 Vicenza Way
- 3289 Monte Verde Ln
- 4030 Bouquet Park Ln
- 3133 Teddington Dr
- 5805 Silver Creek Valley Place Unit ID1308904P
- 148 Flintwell Ct Unit ID1308910P
- 6100 Monterey Hwy
- 3317 Kuykendall Place Unit Studio
- 1776 Loch Ness Way
- 2175 Aborn Rd
- 5560 Lexington Ave
- 6199 San Ignacio Ave
- 6189 San Ignacio Ave
- 6670 Emergent Way
- 1126 Alvernaz Dr
- 4587 Bolero Dr
- 5210 Monterey Hwy
