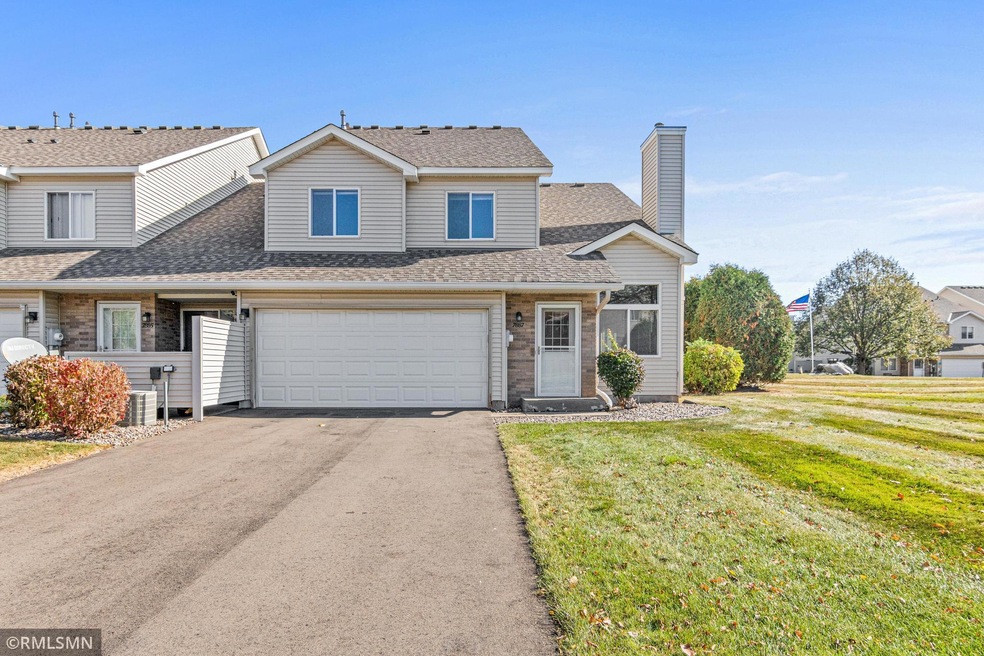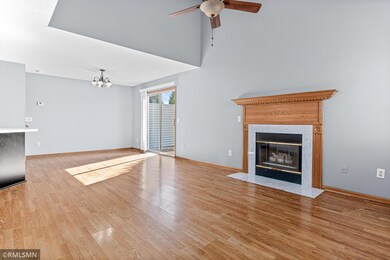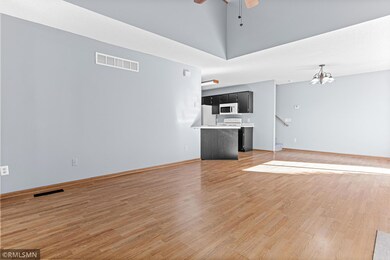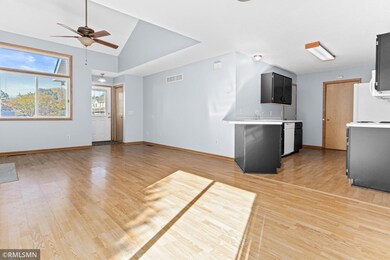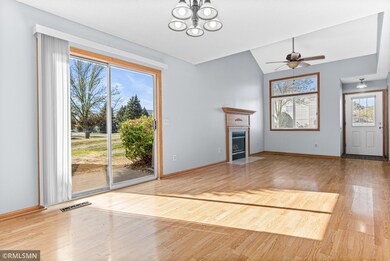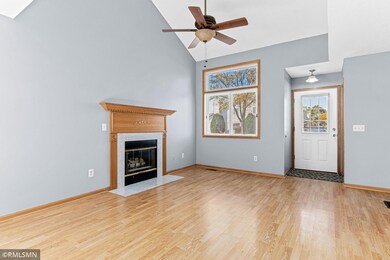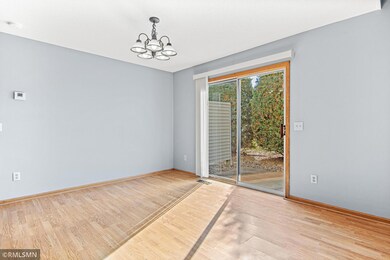
7887 Hemingway Ave S Cottage Grove, MN 55016
Highlights
- 2 Car Attached Garage
- Combination Dining and Living Room
- Privacy Fence
- Forced Air Heating and Cooling System
About This Home
As of January 2025Welcome to your charming townhouse that blends comfort with convenience. This lovely home, recently updated with neutral painted walls, updated cabinets, brand-new flooring, and a stylish backsplash in the kitchen that bring a modern feel.With just over 1290 square feet, this inviting space features two bedrooms and 1.5 bathrooms. The primary bedroom isn’t just spacious, it also includes a a large walk-in closet. Wake up to abundant natural light streaming through large windows throughout.The heart of the home shines with a cozy fireplace, making it the perfect spot for family gatherings. Looking for a little extra space? The loft area offers that flexible nook—ideal for a home office or an arts and crafts corner. This loft can also be converted into a third bedroom.Just when you think it can’t get better, the community itself adds to the appeal. Nestled in a friendly neighborhood, it’s just a short ride from local schools, as well as near some parks, making this a dream location for families. For your grocery runs, Hy-Vee Grocery Store is within a close stroll. Lawn care and snow removal are conveniently done by the HOA. If you’re looking for a home that promises both a serene lifestyle and convenient community features, your search might just end here. Just remember, laughter in the living room and gourmet experiments in the kitchen come standard with this delightful townhouse!**Information deemed accurate but not guaranteed; Agent to verify all information**
Townhouse Details
Home Type
- Townhome
Est. Annual Taxes
- $2,803
Year Built
- Built in 1992
HOA Fees
- $310 Monthly HOA Fees
Parking
- 2 Car Attached Garage
Interior Spaces
- 1,290 Sq Ft Home
- 2-Story Property
- Living Room with Fireplace
- Combination Dining and Living Room
Kitchen
- Range
- Microwave
- Dishwasher
Bedrooms and Bathrooms
- 2 Bedrooms
Laundry
- Dryer
- Washer
Additional Features
- Privacy Fence
- Forced Air Heating and Cooling System
Community Details
- Association fees include maintenance structure, hazard insurance, ground maintenance, professional mgmt, trash, shared amenities, lawn care
- Sharper Management Association, Phone Number (952) 224-4777
Listing and Financial Details
- Assessor Parcel Number 0802721430133
Ownership History
Purchase Details
Home Financials for this Owner
Home Financials are based on the most recent Mortgage that was taken out on this home.Purchase Details
Home Financials for this Owner
Home Financials are based on the most recent Mortgage that was taken out on this home.Purchase Details
Home Financials for this Owner
Home Financials are based on the most recent Mortgage that was taken out on this home.Purchase Details
Purchase Details
Map
Similar Homes in Cottage Grove, MN
Home Values in the Area
Average Home Value in this Area
Purchase History
| Date | Type | Sale Price | Title Company |
|---|---|---|---|
| Warranty Deed | $248,000 | Metro Title | |
| Warranty Deed | $113,000 | Stillwater Title | |
| Warranty Deed | $159,000 | -- | |
| Warranty Deed | $115,400 | -- | |
| Warranty Deed | $97,500 | -- |
Mortgage History
| Date | Status | Loan Amount | Loan Type |
|---|---|---|---|
| Open | $35,000 | FHA | |
| Open | $221,546 | FHA | |
| Previous Owner | $1,309,000 | Future Advance Clause Open End Mortgage | |
| Previous Owner | $15,000 | Credit Line Revolving | |
| Previous Owner | $98,155 | New Conventional | |
| Previous Owner | $100,000 | New Conventional | |
| Previous Owner | $54,000 | Credit Line Revolving |
Property History
| Date | Event | Price | Change | Sq Ft Price |
|---|---|---|---|---|
| 01/21/2025 01/21/25 | Sold | $248,000 | +1.3% | $192 / Sq Ft |
| 11/15/2024 11/15/24 | Price Changed | $244,900 | -2.0% | $190 / Sq Ft |
| 10/18/2024 10/18/24 | For Sale | $250,000 | 0.0% | $194 / Sq Ft |
| 12/12/2023 12/12/23 | Rented | $1,550 | 0.0% | -- |
| 12/07/2023 12/07/23 | For Rent | $1,550 | 0.0% | -- |
| 09/18/2023 09/18/23 | Rented | $1,550 | 0.0% | -- |
| 08/29/2023 08/29/23 | For Rent | $1,550 | 0.0% | -- |
| 05/24/2013 05/24/13 | Sold | $113,000 | -1.7% | $92 / Sq Ft |
| 05/03/2013 05/03/13 | Pending | -- | -- | -- |
| 03/04/2013 03/04/13 | For Sale | $115,000 | -- | $94 / Sq Ft |
Tax History
| Year | Tax Paid | Tax Assessment Tax Assessment Total Assessment is a certain percentage of the fair market value that is determined by local assessors to be the total taxable value of land and additions on the property. | Land | Improvement |
|---|---|---|---|---|
| 2023 | $2,858 | $234,500 | $87,500 | $147,000 |
| 2022 | $2,374 | $202,100 | $60,700 | $141,400 |
| 2021 | $2,366 | $170,200 | $50,400 | $119,800 |
| 2020 | $2,318 | $171,400 | $60,000 | $111,400 |
| 2019 | $2,116 | $162,600 | $51,000 | $111,600 |
| 2018 | $1,880 | $144,700 | $42,500 | $102,200 |
| 2017 | $1,710 | $126,000 | $31,500 | $94,500 |
| 2016 | $1,894 | $115,800 | $22,500 | $93,300 |
| 2015 | $1,586 | $116,100 | $25,000 | $91,100 |
| 2013 | -- | $74,600 | $14,600 | $60,000 |
Source: NorthstarMLS
MLS Number: 6611132
APN: 08-027-21-43-0133
- 7730 79th St S
- 7731 80th St S
- 10257 Greenway Cir S
- 9517 63rd St S
- 10630 Henslowe Ave S
- 7884 77th St S
- 6220 Jarvis Ave S
- 7476 Hinton Park Ave S
- 7913 80th St S
- 8011 80th St S
- 8281 Harkness Rd S
- 8250 Hemingway Ave S
- 7500 Hillside Trail S
- 7821 74th St S
- 7250 Hidden Valley Terrace S
- 7341 Illies Ave S
- 7666 Aspen Cove S
- 7421 Ideal Ave S
- 7594 72nd Street Ct S
- 8047 Ingleside Ave S
