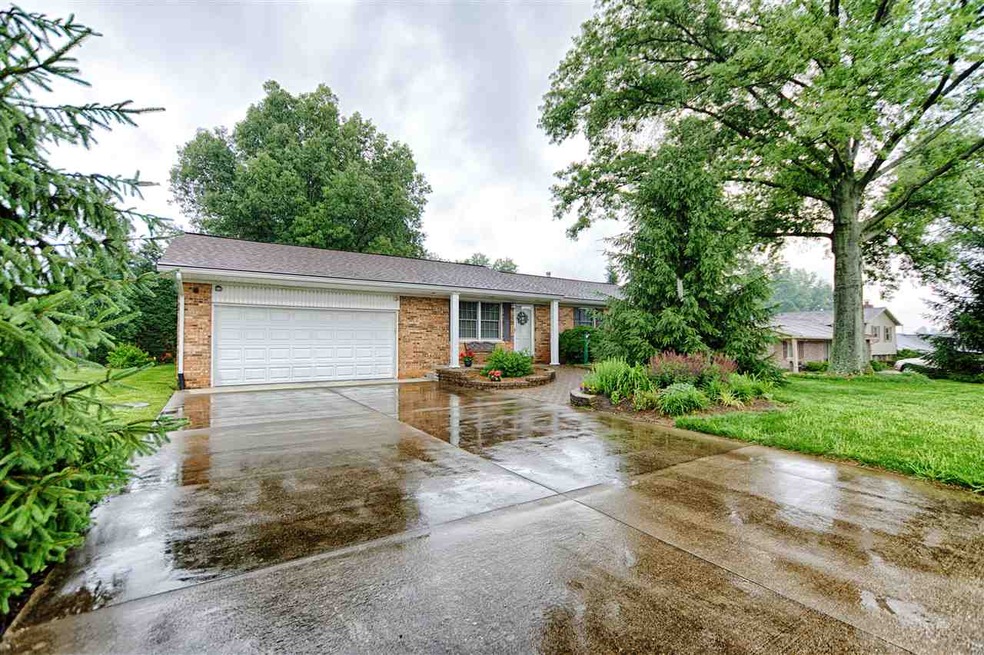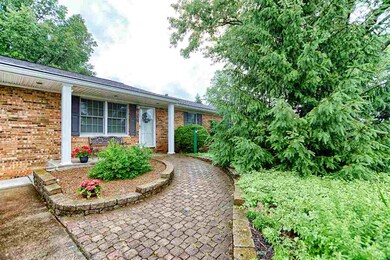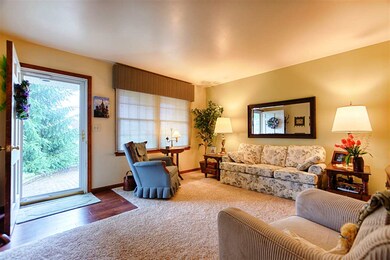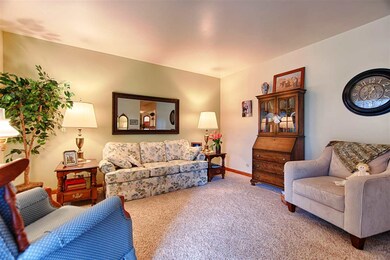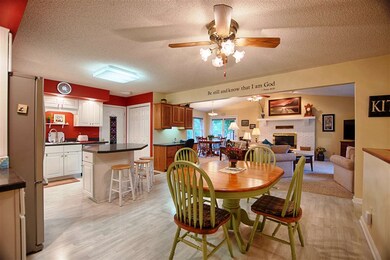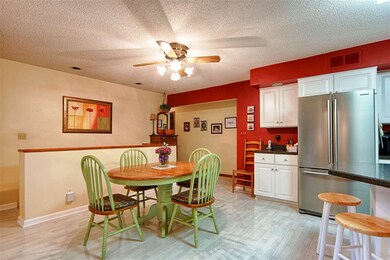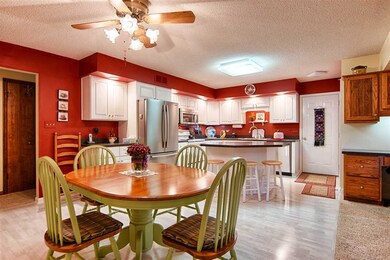
7888 Melody Ln Newburgh, IN 47630
Estimated Value: $289,000 - $336,000
Highlights
- Primary Bedroom Suite
- Open Floorplan
- Ranch Style House
- Sharon Elementary School Rated A
- Living Room with Fireplace
- Backs to Open Ground
About This Home
As of August 2017You must see this wonderfully landscaped ranch home with a walkout basement. You will love the updated large open kitchen-dining-family room on the main floor. The open family room, added in 1996, sets the tone with a full brick woodburning fireplace that now has a gas insert. The main floor also features a formal living room, three bedrooms, and two full baths. Downstairs, you'll find a partially finished walk out basement with TWO walk-out exits. The finished rooms include a large family room, a huge laundry, a full bath, and a cedar lined closet. A couple more rooms downstairs currently used for storage are partially finished for a possible future bedroom suite with a fireplace and kitchen area. Don't forget to check out the oversized garage (30' deep x 23' wide) and the gorgeous back yard featuring a large, well shaded, custom brick patio. A 12 x 16 shed is great for storing your lawn implements. Most windows were replaced in 2005. American Home Sheild Warranty provided by seller at a cost of $520.
Last Agent to Sell the Property
ERA FIRST ADVANTAGE REALTY, INC Listed on: 05/26/2017

Home Details
Home Type
- Single Family
Est. Annual Taxes
- $1,007
Year Built
- Built in 1968
Lot Details
- 0.43 Acre Lot
- Lot Dimensions are 100 x 180
- Backs to Open Ground
- Landscaped
- Lot Has A Rolling Slope
Parking
- 2 Car Attached Garage
- Garage Door Opener
- Driveway
Home Design
- Ranch Style House
- Brick Exterior Construction
- Asphalt Roof
Interior Spaces
- Open Floorplan
- Living Room with Fireplace
- 2 Fireplaces
- Electric Oven or Range
- Gas Dryer Hookup
Bedrooms and Bathrooms
- 3 Bedrooms
- Primary Bedroom Suite
- Cedar Closet
Attic
- Storage In Attic
- Pull Down Stairs to Attic
Partially Finished Basement
- Walk-Out Basement
- Basement Fills Entire Space Under The House
- Fireplace in Basement
- Block Basement Construction
- 1 Bathroom in Basement
- 3 Bedrooms in Basement
Utilities
- Multiple cooling system units
- Forced Air Heating and Cooling System
- Multiple Heating Units
- Heating System Uses Gas
Additional Features
- Covered patio or porch
- Suburban Location
Listing and Financial Details
- Assessor Parcel Number 87-12-26-108-030.000-019
Ownership History
Purchase Details
Home Financials for this Owner
Home Financials are based on the most recent Mortgage that was taken out on this home.Purchase Details
Purchase Details
Similar Homes in Newburgh, IN
Home Values in the Area
Average Home Value in this Area
Purchase History
| Date | Buyer | Sale Price | Title Company |
|---|---|---|---|
| Lawhead Drew E | -- | None Available | |
| Jobe Nancy E | -- | None Available | |
| Jobe Nancy E | -- | None Available | |
| Jobe Nancy E | -- | None Available |
Mortgage History
| Date | Status | Borrower | Loan Amount |
|---|---|---|---|
| Open | Lawhead Drew E | $173,000 |
Property History
| Date | Event | Price | Change | Sq Ft Price |
|---|---|---|---|---|
| 08/04/2017 08/04/17 | Sold | $203,000 | -5.5% | $63 / Sq Ft |
| 06/11/2017 06/11/17 | Pending | -- | -- | -- |
| 05/26/2017 05/26/17 | For Sale | $214,900 | -- | $67 / Sq Ft |
Tax History Compared to Growth
Tax History
| Year | Tax Paid | Tax Assessment Tax Assessment Total Assessment is a certain percentage of the fair market value that is determined by local assessors to be the total taxable value of land and additions on the property. | Land | Improvement |
|---|---|---|---|---|
| 2024 | $1,725 | $240,500 | $32,200 | $208,300 |
| 2023 | $1,670 | $234,500 | $32,200 | $202,300 |
| 2022 | $1,588 | $216,500 | $32,200 | $184,300 |
| 2021 | $1,640 | $209,000 | $37,600 | $171,400 |
| 2020 | $1,576 | $193,500 | $35,400 | $158,100 |
| 2019 | $1,556 | $186,700 | $34,700 | $152,000 |
| 2018 | $1,351 | $174,500 | $34,700 | $139,800 |
| 2017 | $852 | $125,400 | $34,700 | $90,700 |
| 2016 | $1,007 | $136,400 | $34,700 | $101,700 |
| 2014 | $881 | $132,200 | $30,200 | $102,000 |
| 2013 | $870 | $133,100 | $30,200 | $102,900 |
Agents Affiliated with this Home
-
Anthony Marcum

Seller's Agent in 2017
Anthony Marcum
ERA FIRST ADVANTAGE REALTY, INC
(812) 454-0850
4 Total Sales
-
Allen Mosbey

Buyer's Agent in 2017
Allen Mosbey
ERA FIRST ADVANTAGE REALTY, INC
(812) 459-1159
155 Total Sales
Map
Source: Indiana Regional MLS
MLS Number: 201723381
APN: 87-12-26-108-030.000-019
- 7944 Owens Dr
- 4444 Indiana 261
- 4377 E Birch Dr
- 4377 Maryjoetta Dr
- 8166 Outer Lincoln Ave
- 4455 Maryjoetta Dr
- 8160 Wyntree Villas Dr
- 7555 Broadview Dr
- 5512 Abbe Wood Dr
- 4411 Meadowbrook Ln
- 4366 Lenn Rd
- 7366 Acorn Dr
- 4711 Stonegate Dr
- 7622 Edgedale Dr
- 5066 E Timberwood Dr
- 4977 Yorkridge Ct
- 4688 Briarwood Dr
- 8122 Covington Ct
- 3766 Canterbury Ct
- 5222 Kenwood Dr
