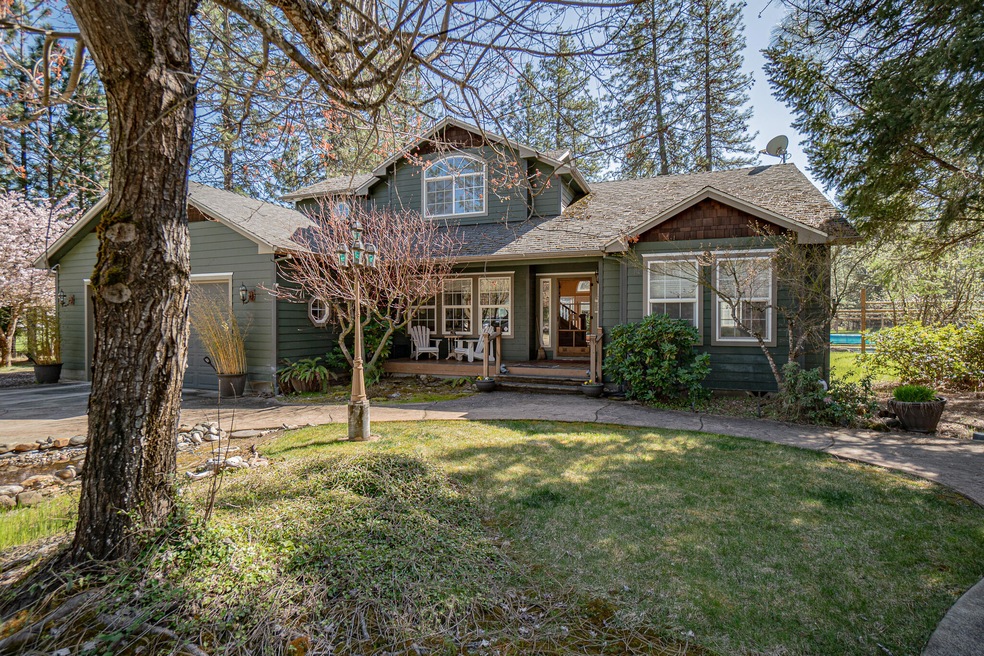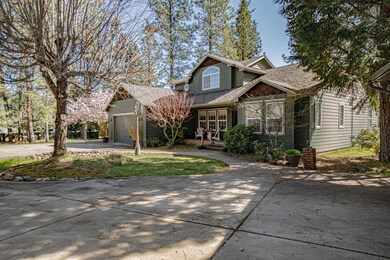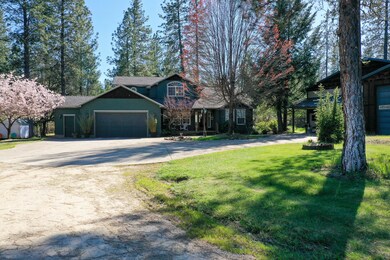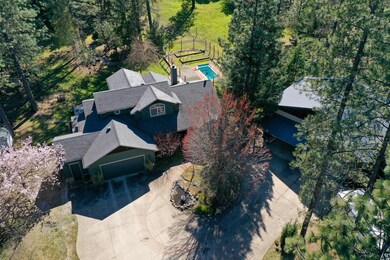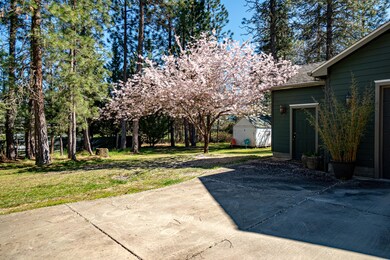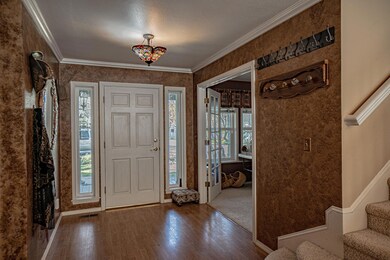
7888 Redthorne Rd Rogue River, OR 97537
Highlights
- Horse Property
- RV Garage
- Gated Parking
- Spa
- Second Garage
- Open Floorplan
About This Home
As of August 2024Minutes from downtown Rogue River, yet private, you pass through a rural neighborhood of precious stones to come to this semi-cut diamond! Stepping out of your car you immediately sense the quietness of nature around you! Great room plan with vaulted ceilings, fireplace, and a wall of windows bringing in the outdoors and the natural light. Venetian plaster walls in dining room, kitchen, and powder room. Light & bright country kitchen, and mud room/pantry with utility sink. Main level master has an ensuite bath with double vanities, glass shower, & jetted tub. Additional bedroom/office off the entry with French doors. and 2 additional bedrooms and full bath on the upper level. Main level designer powder room could be turned back into a full bath with some restoration ... shower plumbing still in the wall. Front & side deck with hot tub, inground salt water aerobics pool, raised garden beds, landscape pond, additional storage sheds, and a killer 1448 sq. ft. workshop/RV barn
Last Agent to Sell the Property
John L. Scott Ashland Brokerage Phone: 541-840-2266 License #890500107 Listed on: 04/05/2024

Home Details
Home Type
- Single Family
Est. Annual Taxes
- $3,220
Year Built
- Built in 1996
Lot Details
- 3.02 Acre Lot
- Poultry Coop
- Fenced
- Drip System Landscaping
- Native Plants
- Level Lot
- Front and Back Yard Sprinklers
- Garden
- Property is zoned RR-5, RR-5
Parking
- 2 Car Garage
- Second Garage
- Workshop in Garage
- Garage Door Opener
- Gravel Driveway
- Gated Parking
- RV Garage
Property Views
- Mountain
- Territorial
Home Design
- Contemporary Architecture
- Frame Construction
- Composition Roof
- Concrete Perimeter Foundation
Interior Spaces
- 2,279 Sq Ft Home
- 2-Story Property
- Open Floorplan
- Vaulted Ceiling
- Ceiling Fan
- Wood Burning Fireplace
- Double Pane Windows
- Vinyl Clad Windows
- Mud Room
- Great Room with Fireplace
- Dining Room
- Home Office
Kitchen
- Oven
- Range with Range Hood
- Dishwasher
- Laminate Countertops
- Disposal
Flooring
- Wood
- Carpet
- Laminate
- Tile
- Vinyl
Bedrooms and Bathrooms
- 4 Bedrooms
- Primary Bedroom on Main
- Linen Closet
- Hydromassage or Jetted Bathtub
- Bathtub with Shower
Laundry
- Laundry Room
- Dryer
- Washer
Home Security
- Carbon Monoxide Detectors
- Fire and Smoke Detector
Eco-Friendly Details
- Sprinklers on Timer
Pool
- Spa
- Outdoor Pool
Outdoor Features
- Horse Property
- Deck
- Separate Outdoor Workshop
- Shed
- Storage Shed
Schools
- Rogue River Elementary School
- Rogue River Middle School
- Rogue River Jr/Sr High School
Utilities
- Cooling Available
- Heat Pump System
- Well
- Water Heater
- Septic Tank
Community Details
- No Home Owners Association
Listing and Financial Details
- Court or third-party approval is required for the sale
- Tax Lot 1800
- Assessor Parcel Number 10713631
Ownership History
Purchase Details
Home Financials for this Owner
Home Financials are based on the most recent Mortgage that was taken out on this home.Purchase Details
Purchase Details
Purchase Details
Similar Homes in Rogue River, OR
Home Values in the Area
Average Home Value in this Area
Purchase History
| Date | Type | Sale Price | Title Company |
|---|---|---|---|
| Warranty Deed | -- | Ticor Title | |
| Bargain Sale Deed | -- | Ticor Title | |
| Quit Claim Deed | -- | None Available | |
| Contract Of Sale | $1,000 | None Available | |
| Warranty Deed | $380,000 | First American Title |
Property History
| Date | Event | Price | Change | Sq Ft Price |
|---|---|---|---|---|
| 07/11/2025 07/11/25 | For Sale | $714,995 | +16.9% | $314 / Sq Ft |
| 08/16/2024 08/16/24 | Sold | $611,500 | -4.3% | $268 / Sq Ft |
| 06/03/2024 06/03/24 | Pending | -- | -- | -- |
| 04/05/2024 04/05/24 | For Sale | $639,000 | +4.5% | $280 / Sq Ft |
| 02/28/2024 02/28/24 | Off Market | $611,500 | -- | -- |
Tax History Compared to Growth
Tax History
| Year | Tax Paid | Tax Assessment Tax Assessment Total Assessment is a certain percentage of the fair market value that is determined by local assessors to be the total taxable value of land and additions on the property. | Land | Improvement |
|---|---|---|---|---|
| 2025 | $3,332 | $345,417 | $59,367 | $286,050 |
| 2024 | $3,332 | $335,361 | $98,531 | $236,830 |
| 2023 | $3,220 | $325,595 | $95,665 | $229,930 |
| 2022 | $3,152 | $325,595 | $95,665 | $229,930 |
| 2021 | $4,255 | $316,120 | $92,870 | $223,250 |
| 2020 | $2,773 | $285,345 | $90,155 | $195,190 |
| 2019 | $2,706 | $268,975 | $84,985 | $183,990 |
| 2018 | $2,637 | $261,150 | $82,500 | $178,650 |
| 2017 | $2,576 | $261,150 | $82,500 | $178,650 |
| 2016 | $2,511 | $246,161 | $77,761 | $168,400 |
| 2015 | $2,433 | $246,161 | $77,761 | $168,400 |
| 2014 | $2,352 | $232,042 | $73,292 | $158,750 |
Agents Affiliated with this Home
-
M
Seller's Agent in 2025
Mandy Avgeris
Keller Williams Realty Southern Oregon
(541) 890-1744
25 Total Sales
-

Seller's Agent in 2024
Stacey Boals
John L. Scott Ashland
(541) 840-2266
39 Total Sales
Map
Source: Oregon Datashare
MLS Number: 220177315
APN: 10713631
- 7587 Redthorne Rd
- 7320 W Evans Creek Rd
- 7310 W Evans Creek Rd
- 122 Carlos Ave
- 1205 Pine Grove Rd
- 7211 W Evans Creek Rd
- 1105 Pine Grove Rd
- 7435 W Evans Creek Rd
- 255 Queens Branch Rd
- 149 Queens Branch Rd
- 6086 E Evans Creek Rd
- 8081 W Evans Creek Rd
- 8359 E Evans Creek Rd
- 8852 W Evans Creek Rd
- 9184 W Evans Creek Rd
- 5203 W Evans Creek Rd
- 1475 Pleasant Creek Rd
- 1282 Pleasant Creek Rd
- 8797 W Evans Creek Rd
- 4697 E Evans Creek Rd
