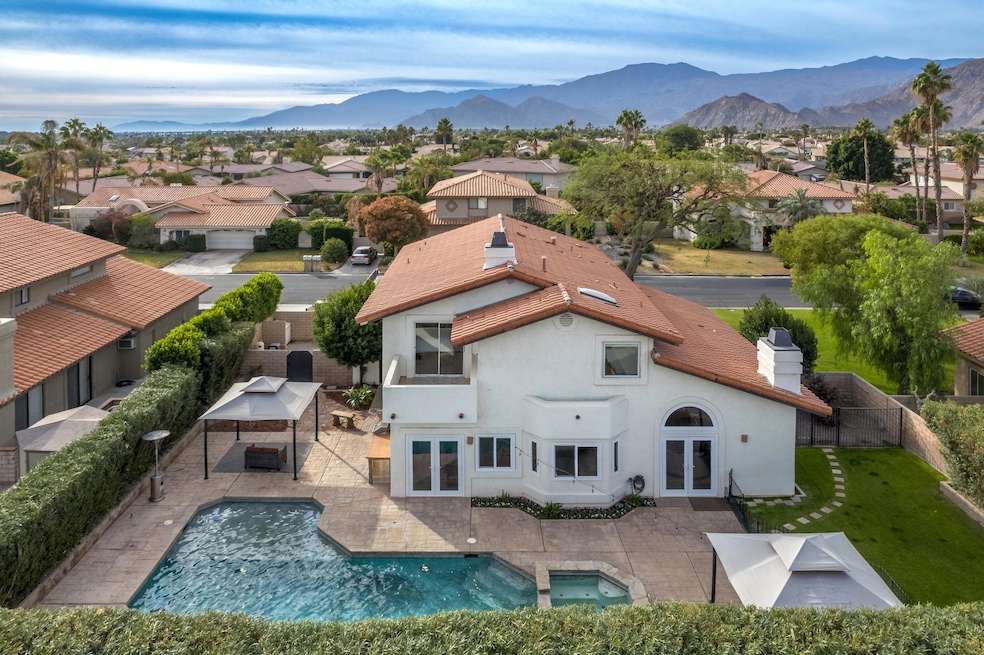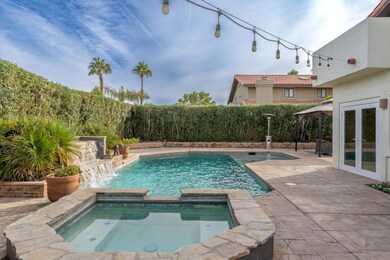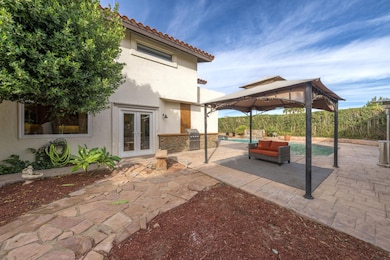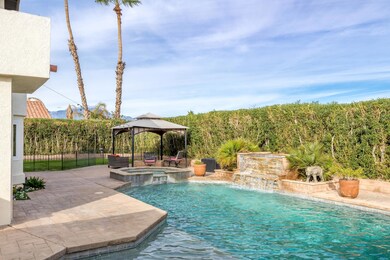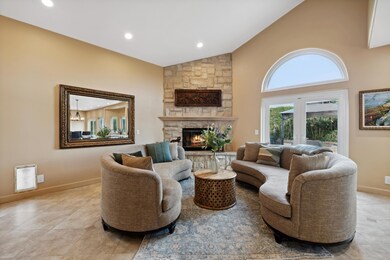78880 Aurora Way La Quinta, CA 92253
Highlights
- In Ground Pool
- Panoramic View
- Living Room with Fireplace
- Gerald R. Ford Elementary School Rated A-
- Gated Community
- Vaulted Ceiling
About This Home
The Starlight Dunes remodel truly shines! Turnkey furnished ready for a month to month occupant. Minimum 30 days. Check for availability. 2025 June, July, August, September $4,500/ month excluding utilities - October, November , December $6,500/ month. 2026 January, February, March, April $8,500/ month. The kitchen, a standout feature, includes new wooden cabinets, immaculate white Quartz countertops, Kitchen Aid appliances, and a butler's pantry/coffee bar. The primary suite features a walk-in closet with new built-ins, a fireplace with floor-to-ceiling tiles, and a private balcony offering sweeping views of the northern mountains. The primary bathroom is equipped with dual sinks, a vanity, a spacious walk-in shower, and a private toilet area. The upper level also contains three large bedrooms, one with an en-suite bathroom and two sharing a wraparound deck. The lower level is an entertainer's dream, with a vast living space and a high vaulted ceiling in the living room Outside, there's a built-in BBQ, a cozy natural gas fire pit, and an inviting pool and spa. Additionally, there is roughly 300 sf of bonus room.
Home Details
Home Type
- Single Family
Est. Annual Taxes
- $10,014
Year Built
- Built in 1990
Lot Details
- 10,019 Sq Ft Lot
HOA Fees
- $160 Monthly HOA Fees
Property Views
- Panoramic
- Mountain
Interior Spaces
- 2,647 Sq Ft Home
- 2-Story Property
- Furnished
- Vaulted Ceiling
- Gas Fireplace
- Living Room with Fireplace
- 2 Fireplaces
- Bonus Room
Flooring
- Laminate
- Tile
Bedrooms and Bathrooms
- 4 Bedrooms
Parking
- 2 Car Attached Garage
- Garage Door Opener
Pool
- In Ground Pool
- Outdoor Pool
- Above Ground Spa
Utilities
- Central Heating and Cooling System
- Heating System Uses Natural Gas
Listing and Financial Details
- Security Deposit $5,000
- 1-Month Minimum Lease Term
- Negotiable Lease Term
- Assessor Parcel Number 609480010
Community Details
Overview
- Starlight Dunes Subdivision
Security
- Controlled Access
- Gated Community
Map
Source: California Desert Association of REALTORS®
MLS Number: 219125451
APN: 609-480-010
- 78895 Galaxy Dr
- 78860 Zenith Way
- 78721 Siena Ct
- 79170 Starlight Ln
- 78707 Torino Dr
- 78755 Villeta Dr
- 79140 Fred Waring Dr
- 79150 Buff Bay Ct
- 79140 Falmouth Dr
- 43265 Lacovia Dr
- 43331 Lacovia Dr
- 43229 Lacovia Dr
- 78487 Magenta Dr
- 78990 Bayside Ct
- 76594 Starlight Ln
- 43761 Chapelton Dr
- 78379 Terra Cotta Ct Unit 109
- 78373 Terra Cotta Ct Unit 106
- 78770 Starlight Ln
- 78363 Terra Cotta Ct
- 78895 Morning Star Way
- 78713 Como Ct
- 78590 Villeta Dr
- 44310 Villeta Dr
- 78565 Villeta Dr
- 44260 Via Coronado
- 44260 Vía Coronado
- 43223 Lacovia Dr
- 78395 Terra Cotta Ct Unit 307
- 44185 Camino Lavanda
- 43721 Chapelton Dr
- 43790 Milan Ct
- 43760 Milan Ct
- 78950 Starlight Ln
- 43640 Milan Ct
- 44540 Pala Cir
- 44270 Camino Lavanda
- 79090 Barwick Place
- 78341 Darby Rd
- 79307 S Sunset Ridge Dr
