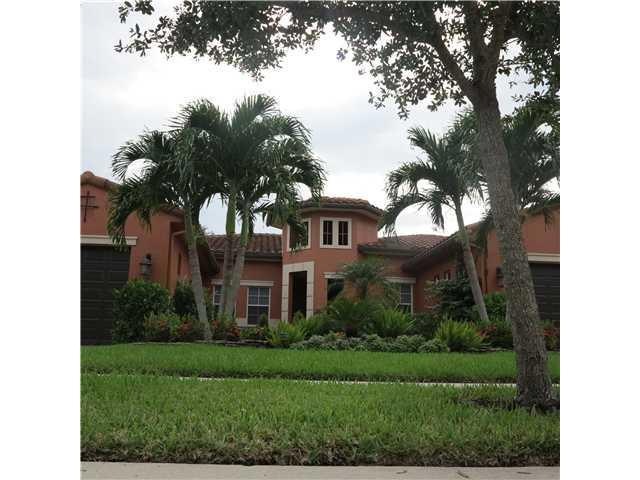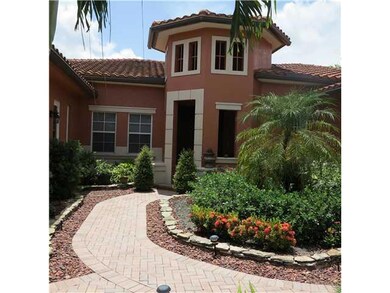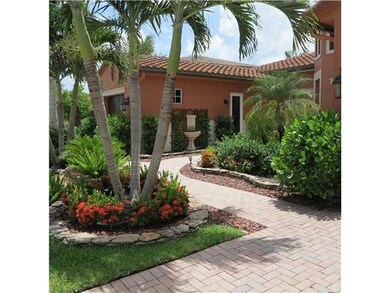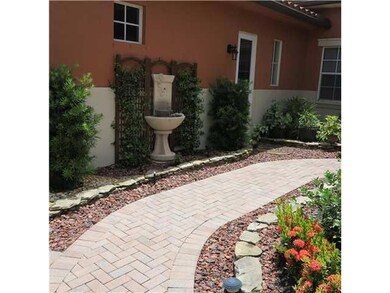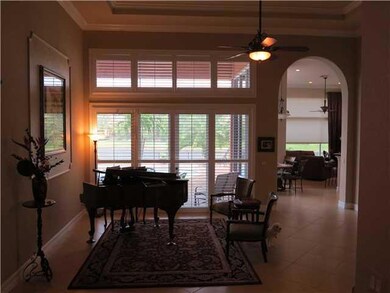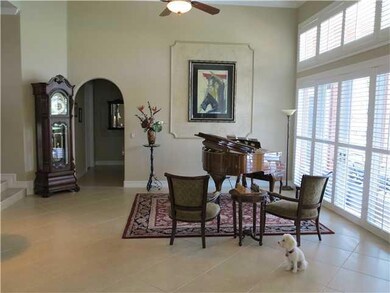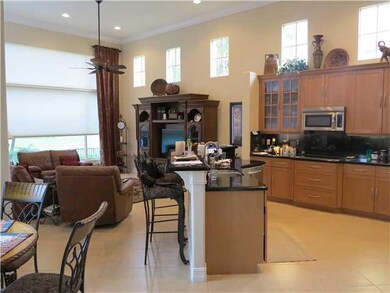
7889 NW 111th Way Parkland, FL 33076
Heron Bay NeighborhoodHighlights
- Pool is Self Cleaning
- Home fronts a canal
- Wood Flooring
- Heron Heights Elementary School Rated A-
- Clubhouse
- Breakfast Area or Nook
About This Home
As of June 2018WOW! DON'T MISS THIS FANTASTIC 4/3/3 WATER FRONT POOL HOME! THIS STUNNING BEAUTY HAS BEEN UPGRADED TO THE MAX INCLUDING OVER $40K IN LUSH LANDSCAPING WITH A MAGICAL WATER FOUNTAIN INVITING YOU TO THE ENTRANCE OF YOUR NEW HOME! THE KITCHEN HAS BEEN UPGRADE D WITH GRANITE COUNTERS, 42" WOOD CABINETRY WITH PULL OUT DRAWERS, GORGEOUS MASTER BATH WITH SLATE FLOORING, MAGNIFICENT WATER VIEWS,AND SO MUCH MORE. QUIET CUL-DE-SAC STREET, INCREDIBLE AMENITIES, 20,000SF CLUBHOUSE, POOL/TENNIS/GOLF! HURRY!
Last Agent to Sell the Property
Alice Abolafia-Shoostin
AIM Realty Group Listed on: 08/12/2013
Last Buyer's Agent
Alice Abolafia-Shoostin
AIM Realty Group Listed on: 08/12/2013
Home Details
Home Type
- Single Family
Est. Annual Taxes
- $9,329
Year Built
- Built in 2006
Lot Details
- Home fronts a canal
- East Facing Home
- Fenced
- Sprinkler System
HOA Fees
- $185 Monthly HOA Fees
Parking
- 3 Car Attached Garage
- Garage Door Opener
- Driveway
Home Design
- Barrel Roof Shape
Interior Spaces
- 3,100 Sq Ft Home
- 1-Story Property
- Built-In Features
- Ceiling Fan
- Blinds
- French Doors
- Entrance Foyer
- Family Room
- Formal Dining Room
- Utility Room
- Canal Views
Kitchen
- Breakfast Area or Nook
- <<selfCleaningOvenToken>>
- Electric Range
- <<microwave>>
- Ice Maker
- Dishwasher
- Disposal
Flooring
- Wood
- Carpet
- Slate Flooring
- Ceramic Tile
Bedrooms and Bathrooms
- 4 Bedrooms
- Split Bedroom Floorplan
- Closet Cabinetry
- Walk-In Closet
- 3 Full Bathrooms
Laundry
- Laundry Room
- Dryer
- Washer
- Laundry Tub
Home Security
- Hurricane or Storm Shutters
- Fire and Smoke Detector
Pool
- Pool is Self Cleaning
- Fence Around Pool
Outdoor Features
- Patio
Schools
- Westglades Middle School
- Stoneman;Dougls High School
Utilities
- Central Heating and Cooling System
- Electric Water Heater
- Cable TV Available
Listing and Financial Details
- Assessor Parcel Number 474132022840
Community Details
Overview
- Association fees include common areas, maintenance structure, recreation facilities, security
- Heron Bay Northeast Subdivision
Amenities
- Clubhouse
Ownership History
Purchase Details
Home Financials for this Owner
Home Financials are based on the most recent Mortgage that was taken out on this home.Purchase Details
Home Financials for this Owner
Home Financials are based on the most recent Mortgage that was taken out on this home.Purchase Details
Home Financials for this Owner
Home Financials are based on the most recent Mortgage that was taken out on this home.Purchase Details
Purchase Details
Home Financials for this Owner
Home Financials are based on the most recent Mortgage that was taken out on this home.Similar Homes in the area
Home Values in the Area
Average Home Value in this Area
Purchase History
| Date | Type | Sale Price | Title Company |
|---|---|---|---|
| Warranty Deed | $4,900 | Turnkey Title & Abstract Inc | |
| Warranty Deed | $680,000 | None Available | |
| Warranty Deed | $650,000 | Attorney | |
| Warranty Deed | $475,000 | Attorney | |
| Special Warranty Deed | $893,100 | Dba Wci Title |
Mortgage History
| Date | Status | Loan Amount | Loan Type |
|---|---|---|---|
| Open | $200,000 | Credit Line Revolving | |
| Open | $560,000 | New Conventional | |
| Previous Owner | $417,000 | Adjustable Rate Mortgage/ARM | |
| Previous Owner | $625,520 | Fannie Mae Freddie Mac |
Property History
| Date | Event | Price | Change | Sq Ft Price |
|---|---|---|---|---|
| 06/25/2018 06/25/18 | Sold | $700,000 | -3.4% | $183 / Sq Ft |
| 05/26/2018 05/26/18 | Pending | -- | -- | -- |
| 05/07/2018 05/07/18 | For Sale | $725,000 | +6.6% | $189 / Sq Ft |
| 09/26/2016 09/26/16 | Sold | $680,000 | -2.8% | $177 / Sq Ft |
| 08/27/2016 08/27/16 | Pending | -- | -- | -- |
| 08/17/2016 08/17/16 | For Sale | $699,900 | +7.7% | $183 / Sq Ft |
| 11/14/2013 11/14/13 | Sold | $650,000 | -6.7% | $210 / Sq Ft |
| 10/15/2013 10/15/13 | Pending | -- | -- | -- |
| 08/12/2013 08/12/13 | For Sale | $697,000 | -- | $225 / Sq Ft |
Tax History Compared to Growth
Tax History
| Year | Tax Paid | Tax Assessment Tax Assessment Total Assessment is a certain percentage of the fair market value that is determined by local assessors to be the total taxable value of land and additions on the property. | Land | Improvement |
|---|---|---|---|---|
| 2025 | $14,114 | $741,090 | -- | -- |
| 2024 | $13,860 | $720,210 | -- | -- |
| 2023 | $13,860 | $699,240 | $0 | $0 |
| 2022 | $13,217 | $678,880 | $0 | $0 |
| 2021 | $12,724 | $659,110 | $158,800 | $500,310 |
| 2020 | $12,637 | $657,040 | $0 | $0 |
| 2019 | $12,509 | $642,270 | $158,800 | $483,470 |
| 2018 | $12,573 | $614,210 | $158,800 | $455,410 |
| 2017 | $12,828 | $605,240 | $0 | $0 |
| 2016 | $11,333 | $551,680 | $0 | $0 |
| 2015 | $11,498 | $547,850 | $0 | $0 |
| 2014 | $11,668 | $543,510 | $0 | $0 |
| 2013 | -- | $489,640 | $158,800 | $330,840 |
Agents Affiliated with this Home
-
Richard Fox

Seller's Agent in 2018
Richard Fox
RE/MAX
(954) 648-5703
22 in this area
39 Total Sales
-
Jane Kislin

Buyer's Agent in 2018
Jane Kislin
Select Homes Realty Group LLC
(954) 263-6461
17 Total Sales
-
A
Seller's Agent in 2013
Alice Abolafia-Shoostin
AIM Realty Group
Map
Source: BeachesMLS (Greater Fort Lauderdale)
MLS Number: F1250915
APN: 47-41-32-02-2840
- 7944 NW 111th Way
- 10980 NW 78th Place
- 7604 NW 113th Ave
- 8062 NW 112th Terrace
- 8045 NW 109th Ln
- 7503 NW 113th Ave
- 8122 NW 109th Ln
- 11524 NW 79th Manor
- 8045 NW 115th Way
- 8099 NW 115th Way
- 7501 NW 115th Terrace
- 7636 NW 116th Ln
- 10873 NW 73rd Ct
- 11360 NW 83rd Way
- 10758 NW 83rd Ct
- 8247 NW 107th Terrace
- 11508 NW 73rd Manor
- 10864 NW 72nd Place
- 11001 Watercrest Cir W
- 8235 NW 105th Ln
