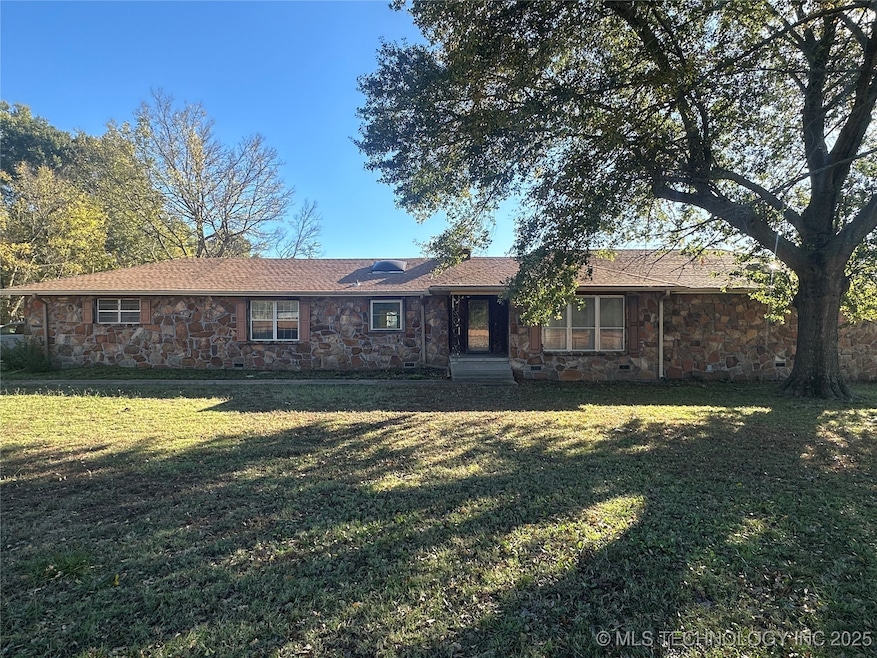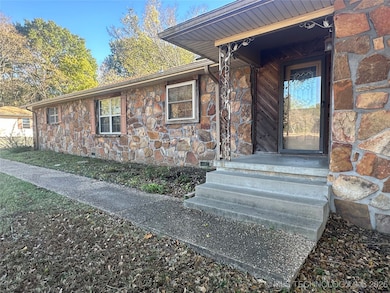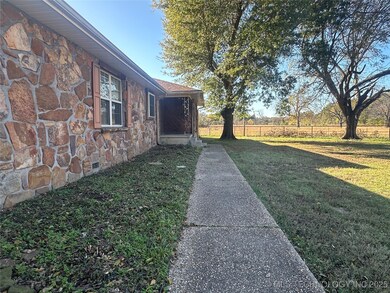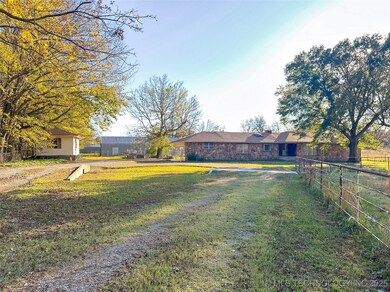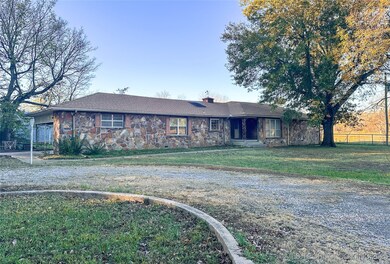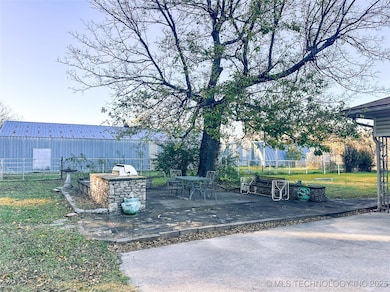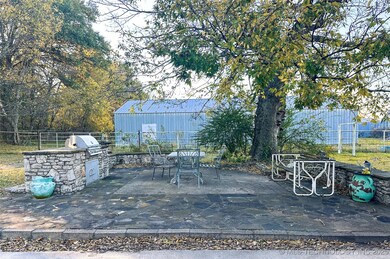
7889 W State Highway 31 McAlester, OK 74501
Estimated payment $2,429/month
Highlights
- Barn
- 36.2 Acre Lot
- Deck
- Stables
- Mature Trees
- Farm
About This Home
Pecan Meadow Farm offers a slice of authentic country living, deep in the heart of rural America. Set back off a quiet paved road and surrounded by a sturdy pipe rail fence, the farmhouse has been updated with care but still keeps that rustic charm. Inside, you’ll find spacious, welcoming rooms that invite you to slow down and enjoy the simple things in life. The primary bedroom opens to a porch where you can sit and take in wide-open views of rolling pastures and mature pecan trees. Just outside, a stone patio with a built-in grill sits beneath one of the largest Hackberry trees you’ll ever lay eyes on—a perfect spot to unwind and watch the sun dip behind the horizon on a warm Oklahoma evening, whether you’re hosting a gathering or just enjoying a peaceful moment.Behind the house, you’ll find a 40’ x 60’ barn, with three horse stalls, hay storage with concrete pad, and a tack room. A second barn, a sturdy Quonset-style building, is another 40’ x 60’ with a concrete floor and power running through it. The third barn is built for weaning calves, measuring 60’ x 80’, with feed troughs running down the center and a sturdy pipe rail fence enclosing three sides. These barns offer plenty of space for livestock or any other animals you might be raising.The 36-acre property is a beautiful mix of lush pasture and scattered mature pecan trees—perfect for grazing or just enjoying the view. To the southwest, the land rises into a rugged ridgeline, where moss-covered sandstone rocks create a picturesque landscape. Below the ridge, you’ll find a prime spot for whitetail deer, with Bois D’Arc trees and scattered Post Oaks offering plenty of cover for wildlife.
Home Details
Home Type
- Single Family
Est. Annual Taxes
- $1,334
Year Built
- Built in 1970
Lot Details
- 36.2 Acre Lot
- North Facing Home
- Pipe Fencing
- Mature Trees
Home Design
- Wood Frame Construction
- Fiberglass Roof
- Vinyl Siding
- Asphalt
- Stone
Interior Spaces
- 2,076 Sq Ft Home
- 1-Story Property
- Aluminum Window Frames
- Crawl Space
- Washer Hookup
Kitchen
- Oven
- Range
- Dishwasher
- Ceramic Countertops
- Trash Compactor
Flooring
- Carpet
- Vinyl Plank
Bedrooms and Bathrooms
- 2 Bedrooms
- 2 Full Bathrooms
Outdoor Features
- Deck
- Separate Outdoor Workshop
- Shed
- Storm Cellar or Shelter
- Outdoor Grill
- Rain Gutters
Schools
- Haywood Elementary School
- Stuart High School
Farming
- Barn
- Farm
Horse Facilities and Amenities
- Horses Allowed On Property
- Stables
Utilities
- Zoned Heating and Cooling
- Propane
- Gas Water Heater
- Septic Tank
Community Details
- No Home Owners Association
- Pittsburg Co Unplatted Subdivision
Map
Home Values in the Area
Average Home Value in this Area
Tax History
| Year | Tax Paid | Tax Assessment Tax Assessment Total Assessment is a certain percentage of the fair market value that is determined by local assessors to be the total taxable value of land and additions on the property. | Land | Improvement |
|---|---|---|---|---|
| 2024 | $1,560 | $20,611 | $635 | $19,976 |
| 2023 | $1,560 | $13,882 | $516 | $13,366 |
| 2022 | $944 | $13,478 | $503 | $12,975 |
| 2021 | $944 | $13,479 | $502 | $12,977 |
| 2020 | $886 | $12,705 | $470 | $12,235 |
| 2019 | $858 | $12,705 | $470 | $12,235 |
| 2018 | $831 | $11,975 | $470 | $11,505 |
| 2017 | $804 | $11,627 | $470 | $11,157 |
| 2016 | $779 | $11,288 | $470 | $10,818 |
| 2015 | $875 | $11,288 | $470 | $10,818 |
| 2014 | $874 | $11,288 | $470 | $10,818 |
Property History
| Date | Event | Price | Change | Sq Ft Price |
|---|---|---|---|---|
| 05/21/2025 05/21/25 | For Sale | $415,000 | +3.8% | $200 / Sq Ft |
| 06/22/2023 06/22/23 | Sold | $400,000 | -2.4% | $193 / Sq Ft |
| 04/28/2023 04/28/23 | Pending | -- | -- | -- |
| 04/25/2023 04/25/23 | For Sale | $410,000 | -- | $197 / Sq Ft |
Purchase History
| Date | Type | Sale Price | Title Company |
|---|---|---|---|
| Deed | $725,000 | Nations Title |
Mortgage History
| Date | Status | Loan Amount | Loan Type |
|---|---|---|---|
| Open | $200,000 | Construction | |
| Previous Owner | $0 | New Conventional |
Similar Homes in McAlester, OK
Source: MLS Technology
MLS Number: 2521892
APN: 0000-24-05N-13E-0-201-01
- 8507 E Daisy
- 1412 Daisy Rd
- 00 Oklahoma 31
- 152 W Turnpike Rd
- 384 Pyle Mountain Rd
- 624 Steven Taylor Blvd
- 2544 Shuman Rd
- 2458 Shuman Rd
- 215 E Arpelar St
- 707 Pine Tree Rd
- 401 S Arpelar Rd
- 67 S Cable Rd
- 12652 U S 270
- 121 Major St
- 103 W Choctaw Dr
- 407 Monroe St
- 9801 N Highway 69
- 93 A St
- 501 W Carl Albert Pkwy
- 0 Lott Bottom Rd Unit 2512104
