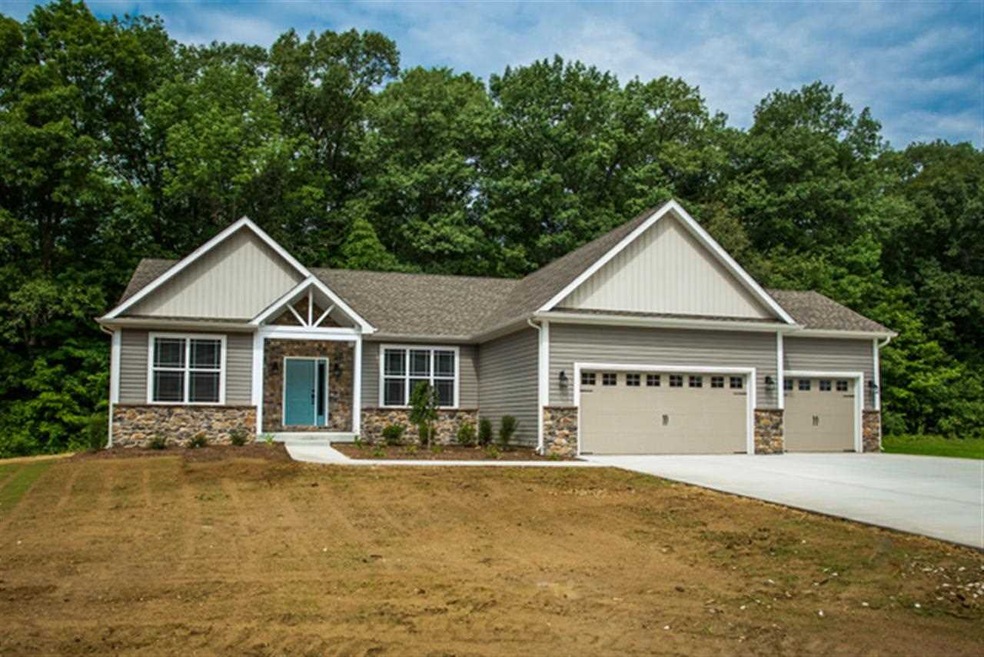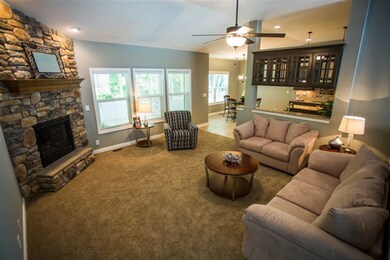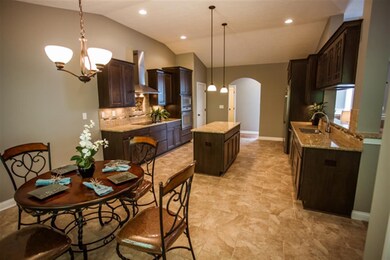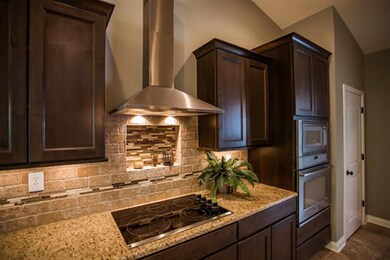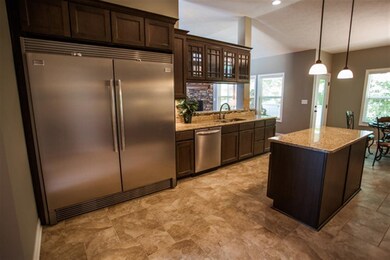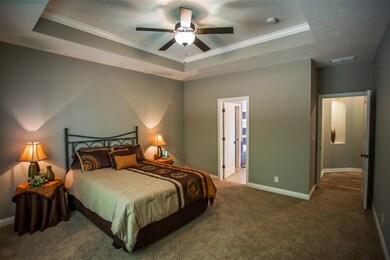
789 Grey Goose Ln West Lafayette, IN 47906
Highlights
- Open Floorplan
- Ranch Style House
- Backs to Open Ground
- Klondike Middle School Rated A-
- Partially Wooded Lot
- Cathedral Ceiling
About This Home
As of December 2017This country craftsman home features an open concept with focus on style and energy efficiency. As you tour this 3774 Sqft home you will find knotty alder cabinets and an impressive granite master shower. At every turn unique trim detail and gorgeous views will greet you. Beautiful hardwood floors, granite countertops, stone fireplace and covered screened porch with views of the woods will leave a lasting impression.
Home Details
Home Type
- Single Family
Est. Annual Taxes
- $3,255
Year Built
- Built in 2013
Lot Details
- 2.22 Acre Lot
- Backs to Open Ground
- Cul-De-Sac
- Rural Setting
- Level Lot
- Partially Wooded Lot
Home Design
- Ranch Style House
- Traditional Architecture
- Poured Concrete
- Shingle Roof
- Asphalt Roof
- Wood Siding
- Stone Exterior Construction
- Vinyl Construction Material
Interior Spaces
- Open Floorplan
- Tray Ceiling
- Cathedral Ceiling
- Ceiling Fan
- Ventless Fireplace
- Gas Log Fireplace
- Double Pane Windows
- Insulated Doors
- Entrance Foyer
- Living Room with Fireplace
- Screened Porch
- Wood Flooring
- Electric Dryer Hookup
Kitchen
- Kitchenette
- Eat-In Kitchen
- Kitchen Island
- Stone Countertops
- Utility Sink
Bedrooms and Bathrooms
- 5 Bedrooms
- Split Bedroom Floorplan
- En-Suite Primary Bedroom
- Walk-In Closet
- Bathtub With Separate Shower Stall
- Garden Bath
Partially Finished Basement
- Basement Fills Entire Space Under The House
- 1 Bathroom in Basement
- 2 Bedrooms in Basement
- Natural lighting in basement
Parking
- 3 Car Attached Garage
- Garage Door Opener
Eco-Friendly Details
- Energy-Efficient Appliances
- Energy-Efficient Windows
- Energy-Efficient HVAC
- Energy-Efficient Insulation
- Energy-Efficient Thermostat
Utilities
- Forced Air Heating and Cooling System
- SEER Rated 13+ Air Conditioning Units
- Heat Pump System
- Private Company Owned Well
- Well
- ENERGY STAR Qualified Water Heater
- Septic System
- Multiple Phone Lines
Listing and Financial Details
- Home warranty included in the sale of the property
Ownership History
Purchase Details
Purchase Details
Home Financials for this Owner
Home Financials are based on the most recent Mortgage that was taken out on this home.Purchase Details
Home Financials for this Owner
Home Financials are based on the most recent Mortgage that was taken out on this home.Purchase Details
Home Financials for this Owner
Home Financials are based on the most recent Mortgage that was taken out on this home.Purchase Details
Similar Homes in West Lafayette, IN
Home Values in the Area
Average Home Value in this Area
Purchase History
| Date | Type | Sale Price | Title Company |
|---|---|---|---|
| Warranty Deed | -- | None Listed On Document | |
| Deed | -- | -- | |
| Warranty Deed | -- | -- | |
| Warranty Deed | -- | -- | |
| Warranty Deed | -- | None Available |
Mortgage History
| Date | Status | Loan Amount | Loan Type |
|---|---|---|---|
| Previous Owner | $366,700 | New Conventional | |
| Previous Owner | $285,000 | Construction |
Property History
| Date | Event | Price | Change | Sq Ft Price |
|---|---|---|---|---|
| 12/15/2017 12/15/17 | Sold | $386,000 | -1.0% | $90 / Sq Ft |
| 11/05/2017 11/05/17 | Pending | -- | -- | -- |
| 10/31/2017 10/31/17 | Price Changed | $389,900 | -2.5% | $91 / Sq Ft |
| 09/29/2017 09/29/17 | For Sale | $399,900 | +5.2% | $93 / Sq Ft |
| 10/07/2013 10/07/13 | Sold | $380,000 | 0.0% | $101 / Sq Ft |
| 09/18/2013 09/18/13 | Pending | -- | -- | -- |
| 08/26/2013 08/26/13 | For Sale | $380,000 | -- | $101 / Sq Ft |
Tax History Compared to Growth
Tax History
| Year | Tax Paid | Tax Assessment Tax Assessment Total Assessment is a certain percentage of the fair market value that is determined by local assessors to be the total taxable value of land and additions on the property. | Land | Improvement |
|---|---|---|---|---|
| 2024 | $3,255 | $487,400 | $71,200 | $416,200 |
| 2023 | $3,255 | $469,600 | $71,200 | $398,400 |
| 2022 | $3,311 | $435,300 | $71,200 | $364,100 |
| 2021 | $3,096 | $416,100 | $71,200 | $344,900 |
| 2020 | $2,950 | $402,500 | $71,200 | $331,300 |
| 2019 | $2,925 | $405,900 | $71,200 | $334,700 |
| 2018 | $2,732 | $390,100 | $54,700 | $335,400 |
| 2017 | $2,757 | $384,400 | $54,700 | $329,700 |
| 2016 | $2,686 | $379,400 | $54,700 | $324,700 |
| 2014 | $2,579 | $368,300 | $54,700 | $313,600 |
| 2013 | $182 | $54,700 | $54,700 | $0 |
Agents Affiliated with this Home
-

Seller's Agent in 2017
Erin Romanski
Keller Williams Indy Metro NE
(765) 532-6148
86 Total Sales
-
Non-BLC Member
N
Buyer's Agent in 2017
Non-BLC Member
MIBOR REALTOR® Association
(317) 956-1912
-
I
Buyer's Agent in 2017
IUO Non-BLC Member
Non-BLC Office
-
FRED VAN HOOK

Seller's Agent in 2013
FRED VAN HOOK
Epique Inc.
27 Total Sales
Map
Source: Indiana Regional MLS
MLS Number: 201312065
APN: 79-06-19-400-008.000-015
- 580 Grey Goose Ln
- 6712 Division Rd
- 501 Lapin Ln
- 106 Timbercrest Rd
- 1804 Bent Tree Trail
- 510 N 500 W
- 111 N 500 W
- 1190 Voyager Way
- 8401 Division Rd
- 1402 Kingswood Rd W
- 2425 Gatten Farm Way
- 2713 N 475 W
- 3212 N 775 W
- 3529 Secretariat Dr
- 1871 Secretariat Dr
- Division Rd
- 2855 Bentbrook Ln
- 4015 Ridgefield Ct
- 3136 S River Rd
- 2743 N 925 W
