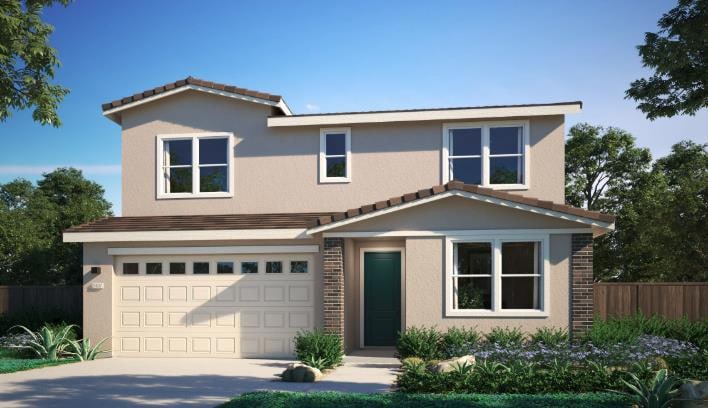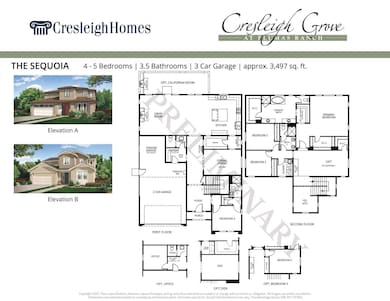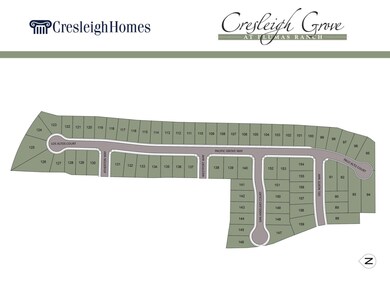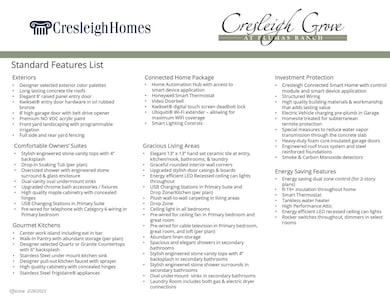
789 Pacific Grove Way Olivehurst, CA 95961
Estimated payment $4,037/month
Highlights
- Contemporary Architecture
- Loft
- Quartz Countertops
- Cobblestone Elementary School Rated A-
- Great Room
- No HOA
About This Home
QUICK MOVE-IN HOME! The Sequoia at Cresleigh Grove is one of the largest homes available in the market! At just under 3,500 square feet we are sure you'll have enough room for the entire family here! The open concept design includes four bedrooms, three and a half bathrooms and a three-car garage. When entering this expansive home, take note of the two-story ceiling height at the entry. There is a bedroom on the first floor, located off the entry, with its own bathroom, making it ideal for a guest suite or multigenerational living. The formal dining room provides ample space for entertaining and has convenient access to the kitchen via the butler's pantry. The kitchen comes fully equipped with a large eat-in island, stainless steel appliances, and quartz counters, and opens onto the spacious great room. Upstairs you'll find the Owner's retreat, two bedrooms, and a loft -- perfect for a game room or TV lounge. The Owner's retreat is spacious and inviting with a large bedroom and spa-like bathroom featuring a large soaking tub, walk-in shower, dual vanities, and two walk-in closets. Don't miss out on builder promotions valid thru 9/1/25!!
Open House Schedule
-
Saturday, September 06, 202511:00 am to 4:00 pm9/6/2025 11:00:00 AM +00:009/6/2025 4:00:00 PM +00:00Come view this beautiful NEW CONSTRUCTION home!Add to Calendar
-
Sunday, September 07, 202511:00 am to 4:00 pm9/7/2025 11:00:00 AM +00:009/7/2025 4:00:00 PM +00:00Come view this beautiful NEW CONSTRUCTION home!Add to Calendar
Home Details
Home Type
- Single Family
Year Built
- Built in 2025
Lot Details
- 6,970 Sq Ft Lot
- Landscaped
- Front Yard Sprinklers
- Property is zoned R1
Parking
- 3 Car Garage
- Front Facing Garage
- Tandem Garage
Home Design
- Contemporary Architecture
- Slab Foundation
- Frame Construction
- Tile Roof
- Straw
- Stone
Interior Spaces
- 3,497 Sq Ft Home
- 2-Story Property
- Great Room
- Living Room
- Family or Dining Combination
- Loft
Kitchen
- Walk-In Pantry
- Butlers Pantry
- Free-Standing Gas Range
- Microwave
- Dishwasher
- Kitchen Island
- Quartz Countertops
- Disposal
Flooring
- Carpet
- Tile
- Vinyl
Bedrooms and Bathrooms
- 5 Bedrooms
- Walk-In Closet
- 3 Full Bathrooms
- In-Law or Guest Suite
- Stone Bathroom Countertops
- Secondary Bathroom Double Sinks
- Bathtub
- Separate Shower
Laundry
- Laundry Room
- 220 Volts In Laundry
Home Security
- Carbon Monoxide Detectors
- Fire and Smoke Detector
- Fire Sprinkler System
Utilities
- Central Heating and Cooling System
- Tankless Water Heater
Community Details
- No Home Owners Association
- Built by Cresleigh Homes Corp
- Sequoia
Listing and Financial Details
- Assessor Parcel Number 022-432-014-000
Map
Home Values in the Area
Average Home Value in this Area
Property History
| Date | Event | Price | Change | Sq Ft Price |
|---|---|---|---|---|
| 07/17/2025 07/17/25 | For Sale | $630,000 | -- | $180 / Sq Ft |
Similar Homes in the area
Source: MetroList
MLS Number: 225080732
- Homesite 70 Plan at Plumas Ranch - Cresleigh Riverside
- Residence 2 Plan at Plumas Ranch - Cresleigh Bluffs
- Homesite 88 Plan at Plumas Ranch - Cresleigh Bluffs
- The Sequoia Plan at Plumas Ranch - Cresleigh Grove
- Homesite 2 Plan at Plumas Ranch - Cresleigh Bluffs
- The Juniper Plan at Plumas Ranch - Cresleigh Grove
- The Alder Plan at Plumas Ranch - Cresleigh Grove
- The Maple Plan at Plumas Ranch - Cresleigh Grove
- Residence 1 Plan at Plumas Ranch - Cresleigh Bluffs
- Residence 3 Plan at Plumas Ranch - Cresleigh Bluffs
- The Elm Plan at Plumas Ranch - Cresleigh Grove
- Homesite 3 Plan at Plumas Ranch - Cresleigh Bluffs
- Residence 4 Plan at Plumas Ranch - Cresleigh Bluffs
- The Cypress Plan at Plumas Ranch - Cresleigh Grove
- The Willow Plan at Plumas Ranch - Cresleigh Grove
- The Cedar Plan at Plumas Ranch - Cresleigh Grove
- 1787 San Anselmo Ct
- 1775 San Anselmo Ct
- 1757 San Anselmo Ct
- 743 Atherton Way
- 1687 Presidio Way
- 1331 Oregon Creek Way
- 1335 Meadow Ranch St
- 1566 Maryclair Dr
- 3915 Eugene Dr
- 1529 Falabella Way
- 1523 Falabella Way
- 4277 Larson St
- 4736 Fleming Way
- 1155 Larry Way
- 2105 Cold Water St
- 1910 Rapid Falls Dr
- 700 Bogue Rd
- 5529 Trailhead Loop
- 1111 Railroad Ave
- 850 Lincoln Rd
- 901 Lincoln Rd
- 6062 Vierra Ln
- 6061-6064 Gossett Way
- 200 Park Ave



