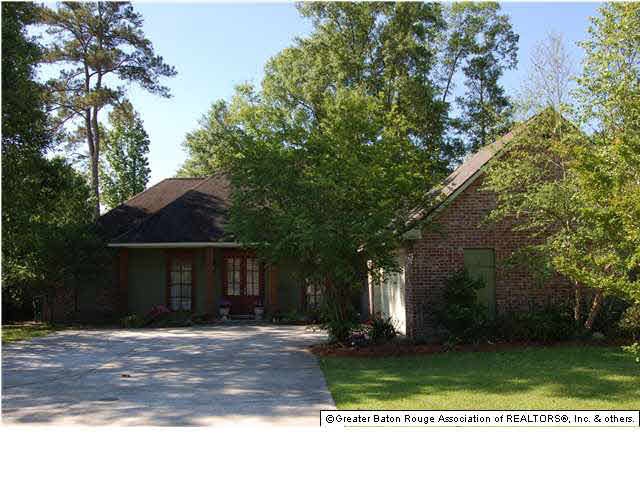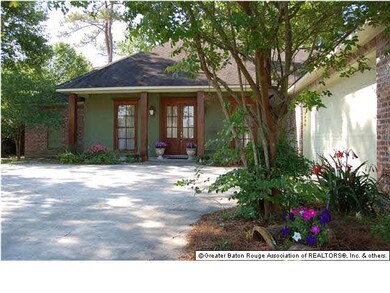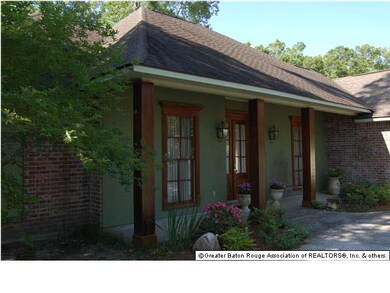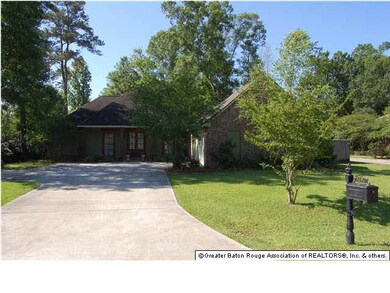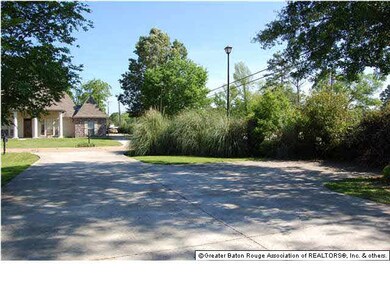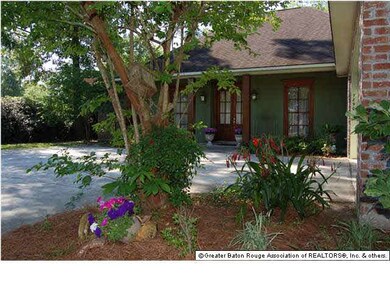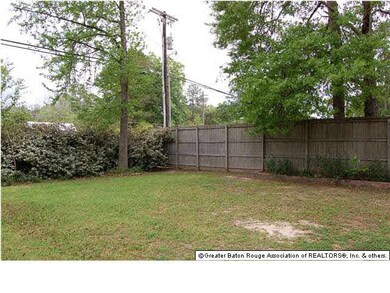
7890 Lazy Oaks Cir Denham Springs, LA 70726
Highlights
- Wood Flooring
- Acadian Style Architecture
- Formal Dining Room
- Denham Springs Elementary School Rated A-
- Covered patio or porch
- 2 Car Attached Garage
About This Home
As of September 2015A rare find in a quiet, 1-street subdivision with only 11 homes, this stunning house is elegant, spacious, and immaculately maintained. Every single room is adorned with crown molding. High ceilings are found throughout the home, which also features beautiful stained/scored concrete floors in many areas. An extra room can be used as a perfect office or for formal dining. The large master suite contains his and hers walk-in closets, and a luxurious bath with cathedral ceiling, dual vanities, jetted tub, and an amazing tiled shower with glass door. In the kitchen, slab granite countertops, a recessed sink, large pantry, and a gas stove are just a few of the many amenities it holds. The adjoining dining area has windows on all 3 sides, providing lots of light as well as a great view of the large back yard. Keeping everything cool is the brand-new 13 SEER central AC which was installed in August 2011. Outside, the back yard is fully enclosed with privacy fence, most of which is 8' high. Front and back yards are nicely landscaped, and there is extra concrete parking off of the driveway. An extra bonus is the fact that the house lies solidly in flood zone X, even on the brand-new 2012 Livingston flood map!
Last Agent to Sell the Property
Greg Bunch
Novak Realty, LLC Listed on: 03/20/2012
Co-Listed By
Danielle Bunch
Triune Realty License #0995692195
Home Details
Home Type
- Single Family
Est. Annual Taxes
- $3,106
Year Built
- Built in 2003
Lot Details
- Property is Fully Fenced
- Privacy Fence
- Wood Fence
- Landscaped
- Level Lot
HOA Fees
- $3 Monthly HOA Fees
Home Design
- Acadian Style Architecture
- Brick Exterior Construction
- Slab Foundation
- Frame Construction
- Architectural Shingle Roof
- Stucco
Interior Spaces
- 2,312 Sq Ft Home
- 1-Story Property
- Built-in Bookshelves
- Crown Molding
- Ceiling height of 9 feet or more
- Ceiling Fan
- Ventless Fireplace
- Gas Log Fireplace
- Window Treatments
- Entrance Foyer
- Living Room
- Formal Dining Room
- Utility Room
Kitchen
- Built-In Oven
- Gas Cooktop
- Dishwasher
- Disposal
Flooring
- Wood
- Carpet
- Concrete
Bedrooms and Bathrooms
- 4 Bedrooms
- En-Suite Primary Bedroom
- Walk-In Closet
- 3 Full Bathrooms
Home Security
- Home Security System
- Fire and Smoke Detector
Parking
- 2 Car Attached Garage
- Garage Door Opener
Utilities
- Central Heating and Cooling System
- Community Sewer or Septic
- Cable TV Available
Additional Features
- Covered patio or porch
- Mineral Rights
Ownership History
Purchase Details
Purchase Details
Home Financials for this Owner
Home Financials are based on the most recent Mortgage that was taken out on this home.Similar Homes in Denham Springs, LA
Home Values in the Area
Average Home Value in this Area
Purchase History
| Date | Type | Sale Price | Title Company |
|---|---|---|---|
| Deed | $108,000 | None Listed On Document | |
| Deed | $227,000 | Cornerstone Title Co Llc |
Mortgage History
| Date | Status | Loan Amount | Loan Type |
|---|---|---|---|
| Previous Owner | $96,100 | Seller Take Back | |
| Previous Owner | $227,000 | VA |
Property History
| Date | Event | Price | Change | Sq Ft Price |
|---|---|---|---|---|
| 09/29/2015 09/29/15 | Sold | -- | -- | -- |
| 09/05/2015 09/05/15 | Pending | -- | -- | -- |
| 09/02/2015 09/02/15 | For Sale | $242,900 | -2.8% | $105 / Sq Ft |
| 08/03/2012 08/03/12 | Sold | -- | -- | -- |
| 06/25/2012 06/25/12 | Pending | -- | -- | -- |
| 03/20/2012 03/20/12 | For Sale | $249,900 | -- | $108 / Sq Ft |
Tax History Compared to Growth
Tax History
| Year | Tax Paid | Tax Assessment Tax Assessment Total Assessment is a certain percentage of the fair market value that is determined by local assessors to be the total taxable value of land and additions on the property. | Land | Improvement |
|---|---|---|---|---|
| 2024 | $3,106 | $29,579 | $2,760 | $26,819 |
| 2023 | $2,552 | $21,900 | $2,760 | $19,140 |
| 2022 | $2,571 | $21,900 | $2,760 | $19,140 |
| 2021 | $2,579 | $21,900 | $2,760 | $19,140 |
| 2020 | $2,549 | $21,900 | $2,760 | $19,140 |
| 2019 | $2,276 | $19,220 | $2,760 | $16,460 |
| 2018 | $2,307 | $19,220 | $2,760 | $16,460 |
| 2017 | $2,199 | $18,400 | $2,760 | $15,640 |
| 2015 | $1,819 | $22,700 | $2,760 | $19,940 |
| 2014 | $1,862 | $22,700 | $2,760 | $19,940 |
Agents Affiliated with this Home
-
CHRISTIAN GAUTREAUX
C
Seller's Agent in 2015
CHRISTIAN GAUTREAUX
Anchor South Real Estate
(225) 401-2525
22 in this area
87 Total Sales
-

Buyer's Agent in 2015
Roger Pippin
Janine Jones Real Estate
(225) 368-3288
-

Seller's Agent in 2012
Greg Bunch
Novak Realty, LLC
(504) 453-4192
-

Seller Co-Listing Agent in 2012
Danielle Bunch
Triune Realty
(504) 430-7714
-
Steven Davis
S
Buyer's Agent in 2012
Steven Davis
Platinum Real Estate Services
(225) 243-4597
10 in this area
52 Total Sales
Map
Source: Greater Baton Rouge Association of REALTORS®
MLS Number: 201204288
APN: 0057976
- 8025 Bellmont St
- 7480 Sage Meadow Dr
- 7455 Pecan Grove Dr
- 30997 Goldenrod St
- 30902 Lilac St
- 30985 Honeysuckle St
- 7556 Denham Dr
- 7474 Denham Dr
- 9811 Lockhart Rd
- 30833 Dogwood St
- 9630 S Creek Dr
- 8686 Sharee Place
- 7706 Pine Bluff Rd
- 8739 Lockhart Rd Unit 12-D
- 8739 Lockhart Rd Unit 12-E
- 8739 Lockhart Rd Unit 12-C
- 8739 Lockhart Rd Unit 12-B
- 8739 Lockhart Rd Unit 12-A
- 8739 Lockhart Rd Unit 13-C
- 8739 Lockhart Rd Unit 13-E
