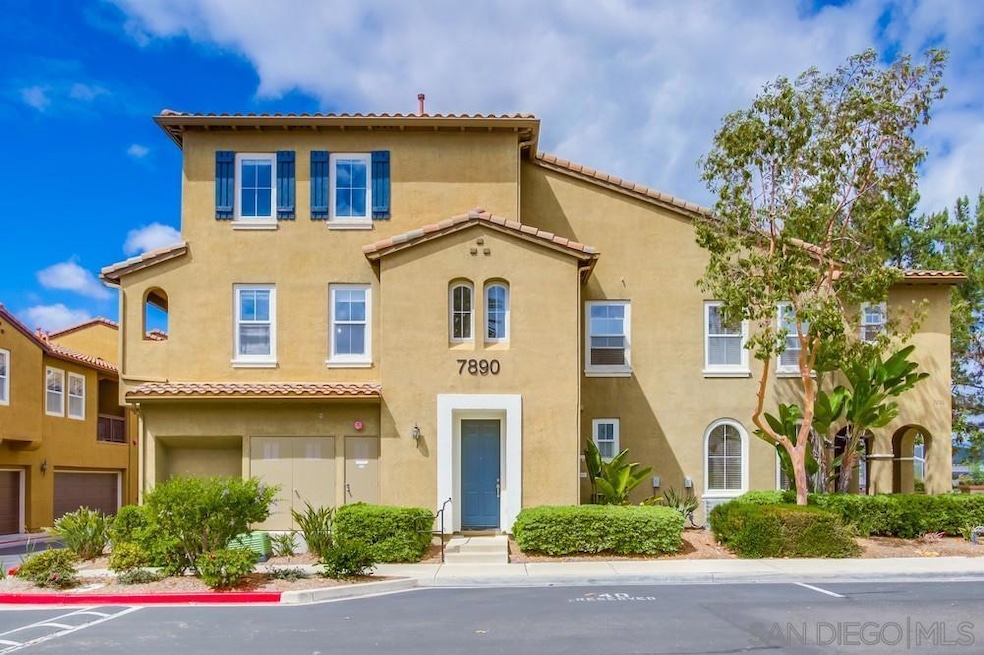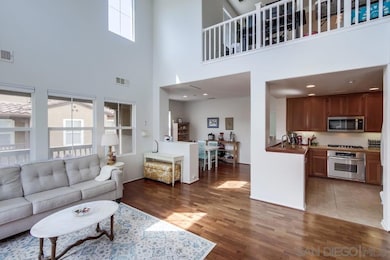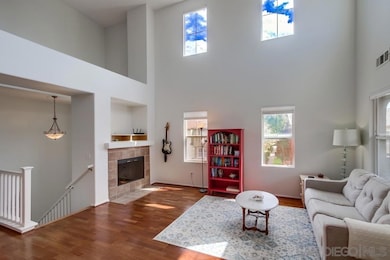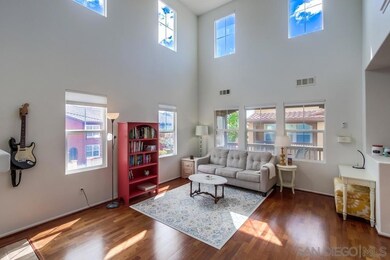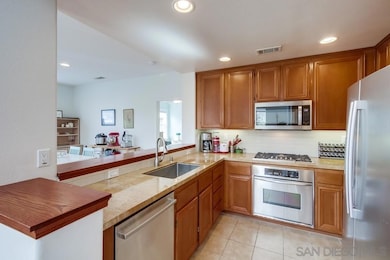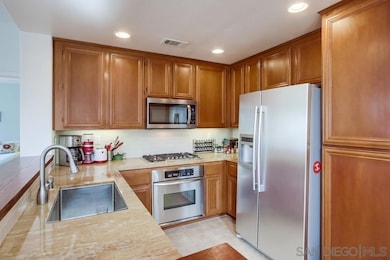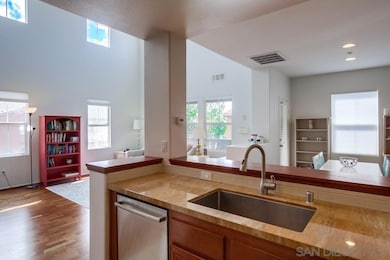
7890 Via Belfiore Unit 1 San Diego, CA 92129
Torrey Highlands NeighborhoodHighlights
- Spa
- 1.34 Acre Lot
- Mediterranean Architecture
- Willow Grove Elementary School Rated A+
- Park or Greenbelt View
- 3-minute walk to Torrey Meadows Park
About This Home
As of May 2025Welcome to this bright and airy end-unit townhome located in the desirable Torrey Highlands community of Cortina. Featuring a versatile loft-style multifunction room that can serve as a second bedroom, home office, or guest suite, this 1,295 sq ft home offers flexible living to suit your needs. Soaring ceilings and large windows fill the space with natural light, while the open-concept layout seamlessly connects the living room, dining area, and kitchen. The kitchen is equipped with tile flooring, stainless steel appliances, and ample cabinetry—perfect for everyday living and entertaining. The dining area opens directly to a private balcony, ideal for morning coffee or relaxing evenings. The spacious carpeted room provides comfort and warmth, perfect for restful nights or quiet workdays. A full bathroom and a convenient half bath complement the layout, along with in-unit laundry, a one-car garage, an assigned parking space, and generous storage throughout. Live the lifestyle you deserve in the Torrey Highlands community—where comfort, convenience, and luxury meet. Enjoy resort-style amenities, easy access to top-rated schools, and close proximity to major highways, shopping, dining, and more. This exceptional home is waiting for you to call it yours!
Last Buyer's Agent
Tony Tang
Sun & Company Inc License #02032324
Townhouse Details
Home Type
- Townhome
Est. Annual Taxes
- $9,260
Year Built
- Built in 2003
Lot Details
- End Unit
- Partially Fenced Property
HOA Fees
- $325 Monthly HOA Fees
Parking
- 1 Car Attached Garage
- Assigned Parking
Home Design
- Mediterranean Architecture
- Patio Home
- Clay Roof
Interior Spaces
- 1,295 Sq Ft Home
- 3-Story Property
- Living Room with Fireplace
- Loft
- Park or Greenbelt Views
Kitchen
- Oven or Range
- Microwave
- Dishwasher
Flooring
- Carpet
- Laminate
- Tile
Bedrooms and Bathrooms
- 2 Bedrooms
- Walk-In Closet
Laundry
- Laundry closet
- Full Size Washer or Dryer
- Dryer
- Washer
Pool
- Spa
- Gas Heated Pool
Outdoor Features
- Balcony
Utilities
- Separate Water Meter
- Gas Water Heater
Listing and Financial Details
- Assessor Parcel Number 306-390-11-01
- $3,546 annual special tax assessment
Community Details
Overview
- Association fees include common area maintenance, exterior (landscaping), exterior bldg maintenance, roof maintenance
- 6 Units
- Cortina HOA
- Cortina Community
Amenities
- Community Barbecue Grill
Recreation
- Community Pool
- Community Spa
Pet Policy
- Breed Restrictions
Ownership History
Purchase Details
Home Financials for this Owner
Home Financials are based on the most recent Mortgage that was taken out on this home.Purchase Details
Home Financials for this Owner
Home Financials are based on the most recent Mortgage that was taken out on this home.Purchase Details
Home Financials for this Owner
Home Financials are based on the most recent Mortgage that was taken out on this home.Purchase Details
Home Financials for this Owner
Home Financials are based on the most recent Mortgage that was taken out on this home.Purchase Details
Home Financials for this Owner
Home Financials are based on the most recent Mortgage that was taken out on this home.Purchase Details
Home Financials for this Owner
Home Financials are based on the most recent Mortgage that was taken out on this home.Purchase Details
Home Financials for this Owner
Home Financials are based on the most recent Mortgage that was taken out on this home.Similar Homes in the area
Home Values in the Area
Average Home Value in this Area
Purchase History
| Date | Type | Sale Price | Title Company |
|---|---|---|---|
| Grant Deed | $708,000 | Lawyers Title Company | |
| Grant Deed | $488,000 | Fidelity National Title | |
| Grant Deed | $424,000 | California Title Company | |
| Grant Deed | $399,000 | First American Title | |
| Interfamily Deed Transfer | -- | -- | |
| Grant Deed | -- | -- | |
| Grant Deed | $384,500 | Chicago Title Co | |
| Grant Deed | $330,500 | Chicago Title Co |
Mortgage History
| Date | Status | Loan Amount | Loan Type |
|---|---|---|---|
| Previous Owner | $437,000 | New Conventional | |
| Previous Owner | $439,200 | New Conventional | |
| Previous Owner | $220,000 | New Conventional | |
| Previous Owner | $280,400 | Unknown | |
| Previous Owner | $269,000 | Purchase Money Mortgage | |
| Previous Owner | $20,000 | Credit Line Revolving | |
| Previous Owner | $333,700 | Unknown | |
| Previous Owner | $293,600 | Purchase Money Mortgage | |
| Previous Owner | $264,220 | Purchase Money Mortgage | |
| Previous Owner | $307,434 | Purchase Money Mortgage | |
| Closed | $66,050 | No Value Available | |
| Closed | $38,429 | No Value Available | |
| Closed | $36,700 | No Value Available |
Property History
| Date | Event | Price | Change | Sq Ft Price |
|---|---|---|---|---|
| 05/09/2025 05/09/25 | Sold | $708,000 | -4.2% | $547 / Sq Ft |
| 04/28/2025 04/28/25 | Pending | -- | -- | -- |
| 04/25/2025 04/25/25 | Price Changed | $739,000 | -1.5% | $571 / Sq Ft |
| 04/18/2025 04/18/25 | For Sale | $750,000 | +53.7% | $579 / Sq Ft |
| 04/02/2019 04/02/19 | Sold | $488,000 | -5.2% | $377 / Sq Ft |
| 02/27/2019 02/27/19 | Pending | -- | -- | -- |
| 02/08/2019 02/08/19 | For Sale | $515,000 | +20.1% | $398 / Sq Ft |
| 04/03/2017 04/03/17 | Sold | $428,888 | +1.2% | $331 / Sq Ft |
| 03/11/2017 03/11/17 | Pending | -- | -- | -- |
| 03/11/2017 03/11/17 | For Sale | $424,000 | 0.0% | $327 / Sq Ft |
| 02/02/2017 02/02/17 | Pending | -- | -- | -- |
| 01/23/2017 01/23/17 | For Sale | $424,000 | 0.0% | $327 / Sq Ft |
| 01/07/2016 01/07/16 | Rented | $2,175 | +3.6% | -- |
| 12/08/2015 12/08/15 | Under Contract | -- | -- | -- |
| 09/10/2015 09/10/15 | For Rent | $2,100 | +10.5% | -- |
| 03/12/2014 03/12/14 | Rented | $1,900 | 0.0% | -- |
| 03/12/2014 03/12/14 | For Rent | $1,900 | +15.2% | -- |
| 02/29/2012 02/29/12 | Rented | $1,650 | -1.5% | -- |
| 02/29/2012 02/29/12 | For Rent | $1,675 | -- | -- |
Tax History Compared to Growth
Tax History
| Year | Tax Paid | Tax Assessment Tax Assessment Total Assessment is a certain percentage of the fair market value that is determined by local assessors to be the total taxable value of land and additions on the property. | Land | Improvement |
|---|---|---|---|---|
| 2025 | $9,260 | $544,368 | $315,161 | $229,207 |
| 2024 | $9,260 | $533,695 | $308,982 | $224,713 |
| 2023 | $9,054 | $523,231 | $302,924 | $220,307 |
| 2022 | $8,875 | $512,973 | $296,985 | $215,988 |
| 2021 | $8,697 | $502,915 | $291,162 | $211,753 |
| 2020 | $8,577 | $497,759 | $288,177 | $209,582 |
| 2019 | $7,923 | $441,011 | $255,323 | $185,688 |
| 2018 | $7,763 | $432,365 | $250,317 | $182,048 |
| 2017 | $7,159 | $380,000 | $220,000 | $160,000 |
| 2016 | $7,084 | $380,000 | $220,000 | $160,000 |
| 2015 | $7,011 | $375,000 | $218,000 | $157,000 |
| 2014 | -- | $365,000 | $213,000 | $152,000 |
Agents Affiliated with this Home
-
Emma Lefkowitz

Seller's Agent in 2025
Emma Lefkowitz
Real Broker
(858) 880-5989
9 in this area
624 Total Sales
-
T
Buyer's Agent in 2025
Tony Tang
Sun & Company Inc
-
S
Seller's Agent in 2019
Susanna Leung
Susanna Siu Kuen Leung, Broker
-
O
Buyer's Agent in 2019
OUT OF AREA
OUT OF AREA
-
C
Seller's Agent in 2017
Carolyn Crane
Crestmont Realty
-
L
Buyer's Agent in 2017
Lauren Tracy
Mammoth Properties Exchange Inc
Map
Source: San Diego MLS
MLS Number: 250024917
APN: 306-390-11-01
- 13325 Via Tresca Unit 7
- 13445 Sydney Rae Place
- 13280 Via Milazzo Unit 9
- 13325 Via Costanza Unit 2
- 7755 Via Montebello Unit 2
- 13365 Cooper Greens Way
- 13944 Kerry Ln
- 12611 Stella Ln
- 13226 Ireland Ln Unit 1
- 13748 Torrey Glenn Rd
- 8429 Corte Fragata
- 8476 Florissant Ct
- 14058 Caminito Vistana
- 12712 Cloudbreak Ave
- 13198 Jane Ct
- 7132 Torrey Mesa Ct
- 8108 Via Panacea
- 14182 Caminito Vistana
- 12740 Prairie Dog Ave
- 8788 Cayucos Way
