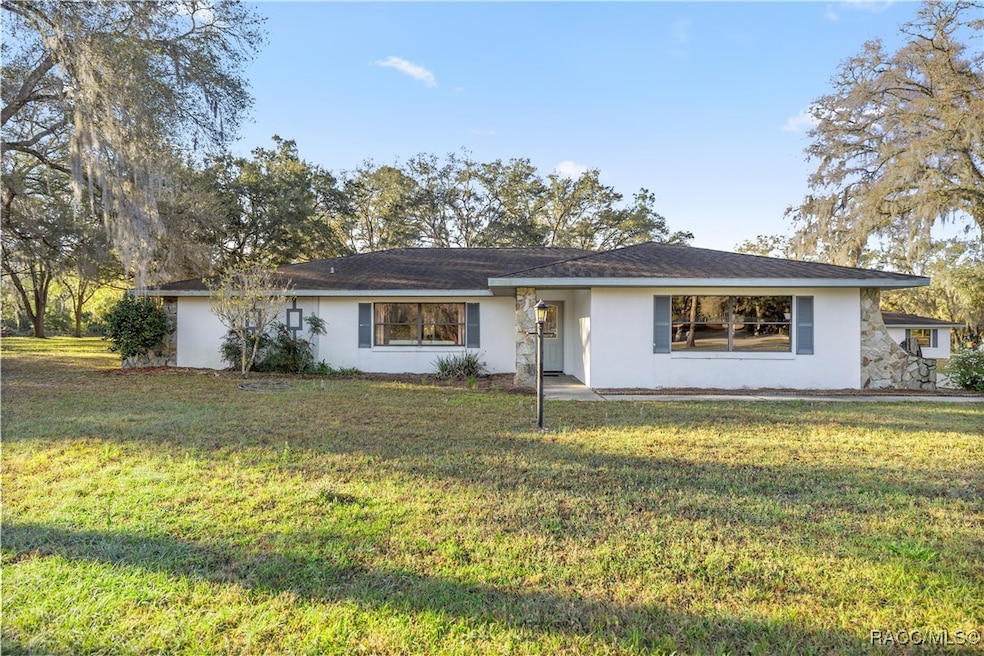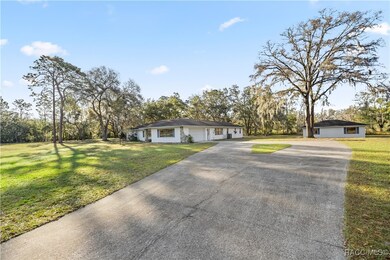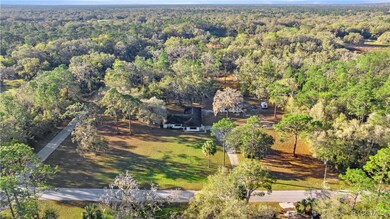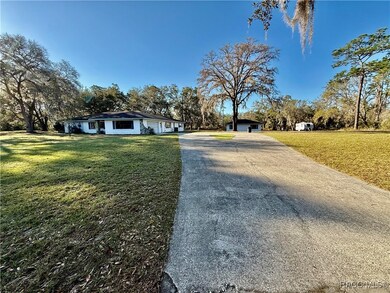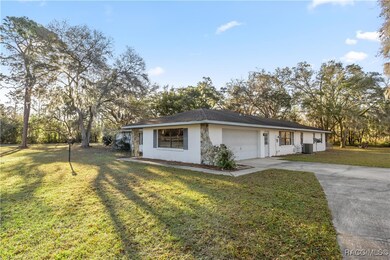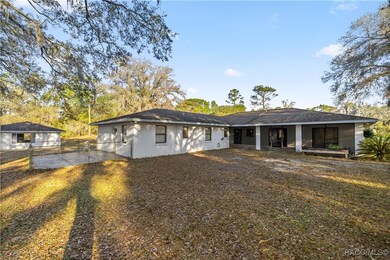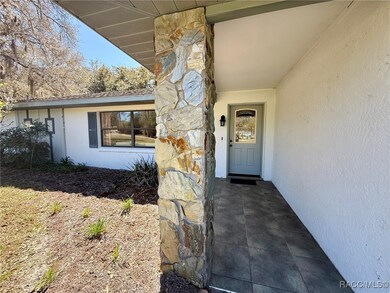
7890 W Tolle Ln Dunnellon, FL 34433
Highlights
- RV Access or Parking
- Room in yard for a pool
- Attic
- Updated Kitchen
- Contemporary Architecture
- Corner Lot
About This Home
As of May 2025Bring the family to your new 5 bed/2.5 bath, 2400 sq ft home on this 2.43 acre corner lot! Seller is offering a $10,000 concession with acceptable offer. Woodridge Country Estates is zoned RUR, NO HOA! NO FLOOD ZONE! Attached Deep garage 552 sq ft & separate Detached garage / workshop 768 sq ft Plus carport & separate RV hookup! The possibilities are endless, as this home also boasts a guest suite with it’s own access door. Custom built for the original owners, you will find a formal living/dining room & a kitchen with granite countertops, custom cabinetry & breakfast bar that opens to a breakfast nook & family room! 3 sets of sliding doors lead to your screened lanai from the master, dining room & family room. The guest suite offers a sitting room/bedroom & half bath. NO neighbors behind you! Enjoy Woodridge Country Estates -a quiet subdivision- 1 mile around w/ one entrance in & out! This corner lot is cleared & offers oak shade trees and a fenced dog run. Roof has an 8 year+ certification. HVAC OCT 2017. See feature sheet in photos. Minutes to shopping, medical, restaurants, manatee, kayaking, Rainbow River, Rainbow Springs State Park, & minutes to the Suncoast Parkway to Tampa!
Last Agent to Sell the Property
1st Class Real Est Premier Grp License #3490989 Listed on: 03/12/2025

Home Details
Home Type
- Single Family
Est. Annual Taxes
- $1,801
Year Built
- Built in 1988
Lot Details
- 2.43 Acre Lot
- Lot Dimensions are 346x306
- Dog Run
- Chain Link Fence
- Corner Lot
- Level Lot
- Cleared Lot
- Landscaped with Trees
- Property is zoned RUR
Parking
- 4 Car Garage
- Detached Carport Space
- Garage Door Opener
- Driveway
- RV Access or Parking
Home Design
- Contemporary Architecture
- Block Foundation
- Slab Foundation
- Shingle Roof
- Asphalt Roof
- Stucco
Interior Spaces
- 2,448 Sq Ft Home
- 1-Story Property
- Double Pane Windows
- Blinds
- Sliding Doors
Kitchen
- Updated Kitchen
- Eat-In Kitchen
- Breakfast Bar
- Oven
- Range
- Microwave
- Dishwasher
- Stone Countertops
Flooring
- Carpet
- Laminate
Bedrooms and Bathrooms
- 5 Bedrooms
- Split Bedroom Floorplan
- Walk-In Closet
- In-Law or Guest Suite
- Dual Sinks
- Shower Only
- Separate Shower
Laundry
- Laundry in unit
- Dryer
- Washer
- Laundry Tub
Attic
- Attic Fan
- Pull Down Stairs to Attic
Pool
- Room in yard for a pool
Schools
- Crystal River Primary Elementary School
- Crystal River Middle School
- Crystal River High School
Utilities
- Central Air
- Heat Pump System
- Well
- Water Softener is Owned
Community Details
- No Home Owners Association
- Woodridge Country Est. Subdivision
Ownership History
Purchase Details
Home Financials for this Owner
Home Financials are based on the most recent Mortgage that was taken out on this home.Purchase Details
Similar Homes in Dunnellon, FL
Home Values in the Area
Average Home Value in this Area
Purchase History
| Date | Type | Sale Price | Title Company |
|---|---|---|---|
| Warranty Deed | $460,000 | None Listed On Document | |
| Warranty Deed | $460,000 | None Listed On Document | |
| Deed | $18,500 | -- |
Mortgage History
| Date | Status | Loan Amount | Loan Type |
|---|---|---|---|
| Open | $451,668 | New Conventional | |
| Closed | $451,668 | New Conventional | |
| Previous Owner | $100,000 | Credit Line Revolving |
Property History
| Date | Event | Price | Change | Sq Ft Price |
|---|---|---|---|---|
| 05/19/2025 05/19/25 | Sold | $460,000 | -3.2% | $188 / Sq Ft |
| 03/20/2025 03/20/25 | Pending | -- | -- | -- |
| 03/12/2025 03/12/25 | For Sale | $474,990 | -- | $194 / Sq Ft |
Tax History Compared to Growth
Tax History
| Year | Tax Paid | Tax Assessment Tax Assessment Total Assessment is a certain percentage of the fair market value that is determined by local assessors to be the total taxable value of land and additions on the property. | Land | Improvement |
|---|---|---|---|---|
| 2024 | $1,801 | $151,814 | -- | -- |
| 2023 | $1,801 | $147,392 | $0 | $0 |
| 2022 | $1,687 | $143,099 | $0 | $0 |
| 2021 | $1,620 | $138,931 | $0 | $0 |
| 2020 | $1,517 | $189,400 | $17,070 | $172,330 |
| 2019 | $1,494 | $179,218 | $17,070 | $162,148 |
| 2018 | $1,466 | $159,386 | $19,230 | $140,156 |
| 2017 | $1,458 | $128,733 | $19,230 | $109,503 |
| 2016 | $1,472 | $126,085 | $19,230 | $106,855 |
| 2015 | $1,491 | $125,209 | $19,230 | $105,979 |
| 2014 | $1,520 | $124,215 | $20,581 | $103,634 |
Agents Affiliated with this Home
-
LouAnn Papp

Seller's Agent in 2025
LouAnn Papp
1st Class Real Est Premier Grp
(352) 613-4532
230 Total Sales
-
Carol Villani

Buyer's Agent in 2025
Carol Villani
Plantation Realty, Inc.
(347) 245-2245
190 Total Sales
Map
Source: REALTORS® Association of Citrus County
MLS Number: 841335
APN: 17E-17S-14-0000-3C000-0035
- 7951 W Tolle Ln
- 7956 W Tolle Ln
- 8164 W Napoli Ln
- 9784 N Feigel Terrace
- 9796 N Feigel Terrace
- 9704 N Feigel Terrace
- 8949 Valentine Terrace
- 8157 W Gayle Ln
- 8284 W Catrina Ln
- 8236 W Catrina Ln
- 8217 W Lawton Ln
- 8303 W Dunnellon Rd
- 8327 W Lawton Ln
- 8583 N Tibet Terrace
- 8699 N Discalfani Loop
- 10045 N Miami Terrace
- 8630 N Catapane Loop
- 8681 N Catapane Loop
- 8570 N Discalfani Loop
- 8634 N Messina Loop
