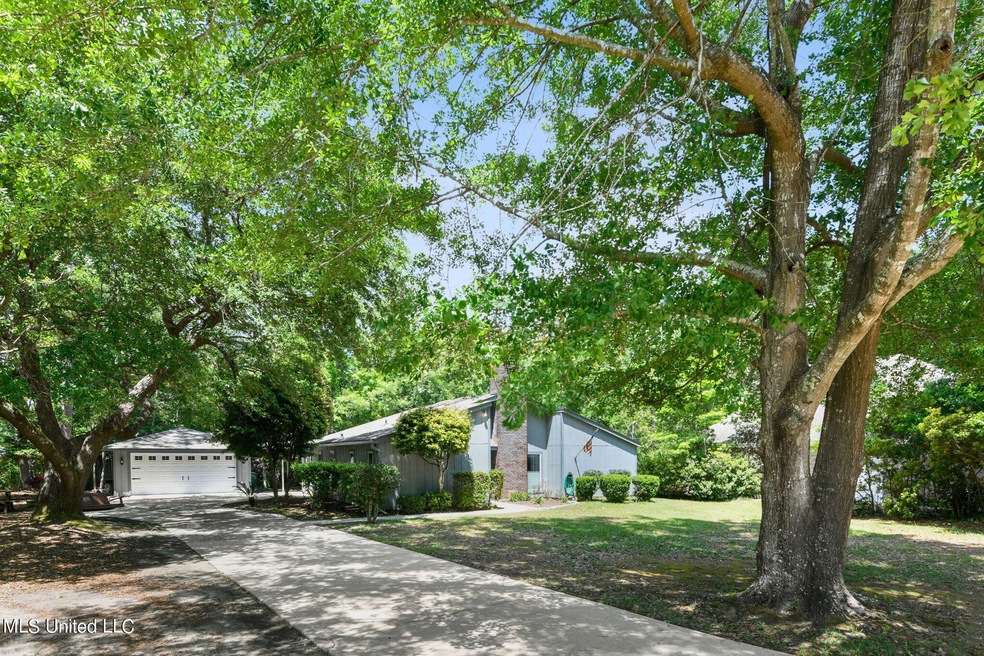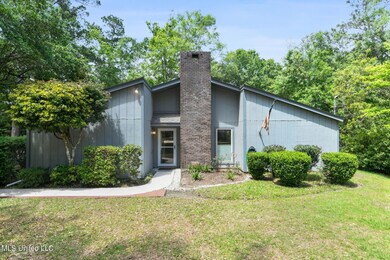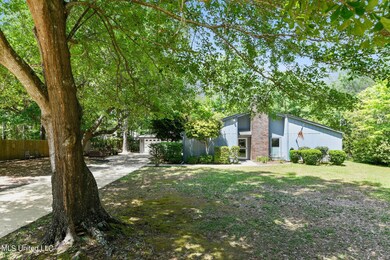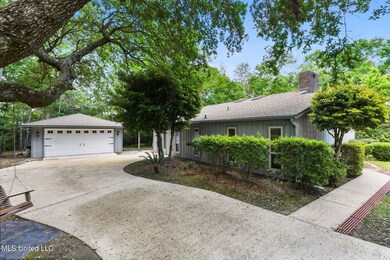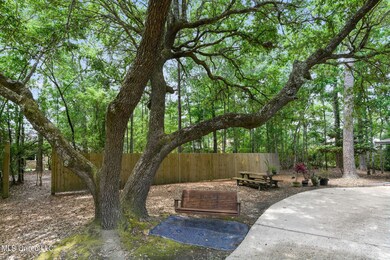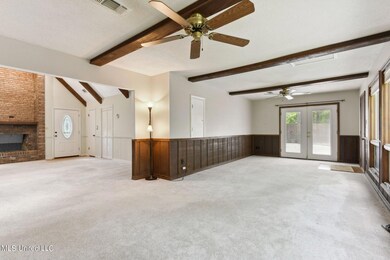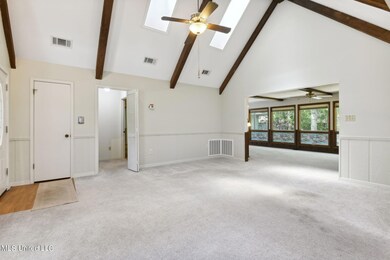
7892 Hilo Way Diamondhead, MS 39525
Highlights
- Airport or Runway
- Marina
- Golf Course Community
- East Hancock Elementary School Rated A
- Boating
- Fishing
About This Home
As of June 2023UPDATED HOME ON GORGEOUS HUGE LOT WITH GIGANTIC OAK TREES. OPEN PLAN WITH CATHEDRAL CEILINGS & LAMINATE FLOORING & WOOD BURNING FIREPLACE. KITCHEN HAS UPDATED APPLIANCES. SPLIT FLOORPLAN . MASTER ENSUITE HAS 6 FT. WALK-IN SHOWER, WALK-IN CLOSET, POCKET DOOR. HVAC ONLY 6 MONTHS OLD. HUGE SUNROOM TO ENJOY THE BEAUTIFUL LANDSCAPING. SOLD AS IS. PRICE BASED ON APPRAISAL DONE MARCH, 2023. Fence on left side of house is neighbors and is located several feet inside their property line.
Last Agent to Sell the Property
RE/MAX Coast Delta Realty License #S25998 Listed on: 04/16/2023

Last Buyer's Agent
Lee Jordan
Coldwell Banker Alfonso Realty-Lorraine Rd
Home Details
Home Type
- Single Family
Est. Annual Taxes
- $329
Year Built
- Built in 1978
Lot Details
- 0.37 Acre Lot
- Lot Dimensions are 75 x 176 x 101 x 190
- Wood Fence
- Back Yard Fenced
- Rectangular Lot
HOA Fees
Parking
- 2 Car Direct Access Garage
- Front Facing Garage
- Garage Door Opener
- Driveway
Home Design
- Traditional Architecture
- Slab Foundation
- Architectural Shingle Roof
- Wood Siding
Interior Spaces
- 1,732 Sq Ft Home
- 1-Story Property
- Open Floorplan
- Beamed Ceilings
- Cathedral Ceiling
- Ceiling Fan
- Recessed Lighting
- Multiple Fireplaces
- Wood Burning Fireplace
- Aluminum Window Frames
- Pocket Doors
- Entrance Foyer
- Great Room with Fireplace
- Combination Kitchen and Living
- Security Lights
- Laundry Room
Kitchen
- Walk-In Pantry
- Free-Standing Electric Oven
- Microwave
- Dishwasher
- Laminate Countertops
- Disposal
Flooring
- Carpet
- Laminate
- Ceramic Tile
Bedrooms and Bathrooms
- 3 Bedrooms
- Split Bedroom Floorplan
- Walk-In Closet
- 2 Full Bathrooms
- Walk-in Shower
Outdoor Features
- Exterior Lighting
- Front Porch
Location
- Property is near a golf course
- City Lot
Schools
- East Hancock Elementary School
- Hancock Middle School
- Hancock High School
Utilities
- Central Heating and Cooling System
- Heat Pump System
- Natural Gas Not Available
- Water Heater
- Phone Available
- Cable TV Available
Listing and Financial Details
- Assessor Parcel Number 067q-0-36-217.000
Community Details
Overview
- Association fees include management
- Diamondhead Subdivision
- Community Lake
Amenities
- Restaurant
- Airport or Runway
Recreation
- Boating
- Marina
- Golf Course Community
- Tennis Courts
- Sport Court
- Community Playground
- Community Pool
- Fishing
- Park
- Hiking Trails
Ownership History
Purchase Details
Home Financials for this Owner
Home Financials are based on the most recent Mortgage that was taken out on this home.Purchase Details
Home Financials for this Owner
Home Financials are based on the most recent Mortgage that was taken out on this home.Similar Homes in Diamondhead, MS
Home Values in the Area
Average Home Value in this Area
Purchase History
| Date | Type | Sale Price | Title Company |
|---|---|---|---|
| Warranty Deed | -- | None Listed On Document | |
| Warranty Deed | -- | -- |
Property History
| Date | Event | Price | Change | Sq Ft Price |
|---|---|---|---|---|
| 06/05/2023 06/05/23 | Sold | -- | -- | -- |
| 05/02/2023 05/02/23 | Pending | -- | -- | -- |
| 04/16/2023 04/16/23 | For Sale | $250,000 | +92.5% | $144 / Sq Ft |
| 09/27/2013 09/27/13 | Sold | -- | -- | -- |
| 09/27/2013 09/27/13 | Pending | -- | -- | -- |
| 06/27/2013 06/27/13 | For Sale | $129,900 | -- | $75 / Sq Ft |
Tax History Compared to Growth
Tax History
| Year | Tax Paid | Tax Assessment Tax Assessment Total Assessment is a certain percentage of the fair market value that is determined by local assessors to be the total taxable value of land and additions on the property. | Land | Improvement |
|---|---|---|---|---|
| 2024 | $2,168 | $17,377 | $1,800 | $15,577 |
| 2023 | $2,061 | $16,526 | $1,800 | $14,726 |
| 2022 | $329 | $10,137 | $1,200 | $8,937 |
| 2021 | $329 | $10,137 | $1,200 | $8,937 |
| 2020 | $338 | $10,137 | $1,200 | $8,937 |
| 2019 | $350 | $10,137 | $1,200 | $8,937 |
| 2018 | $363 | $10,236 | $1,200 | $9,036 |
| 2017 | $363 | $10,236 | $1,200 | $9,036 |
| 2016 | $356 | $10,236 | $1,200 | $9,036 |
| 2015 | $323 | $10,083 | $1,200 | $8,883 |
| 2014 | $318 | $10,083 | $1,200 | $8,883 |
| 2013 | $310 | $10,083 | $1,200 | $8,883 |
Agents Affiliated with this Home
-

Seller's Agent in 2023
Pam Hense
RE/MAX
(228) 263-2595
131 in this area
137 Total Sales
-
L
Buyer's Agent in 2023
Lee Jordan
Coldwell Banker Alfonso Realty-Lorraine Rd
-
B
Seller's Agent in 2013
Betty Chimento
GARDNER REALTORS - DH
-
B
Buyer's Agent in 2013
Betty Maxwell
RE/MAX
Map
Source: MLS United
MLS Number: 4044963
APN: 067Q-0-36-217.000
- 7890 Hilo Way
- 7820 Loa Place
- 788 Puna Place
- 8839 Moanalua Way
- 888 Kailua Place
- 8850 Kailua Place
- 8814 Malino Place
- 682 Hilo Way
- 6837 Hilo St
- 88392 Diamondhead Dr E
- 248 Lakeside Villa Unit J
- 7724 Manini Way
- 150 Lakeside Villa Unit J
- 7739 Manini Way
- 7730 Manini Way
- 8932 Anahola Place
- 790 Ewa Place
- 8818 Manoo Place
- 291 Highpoint Dr
- 6920 Hilo Way
