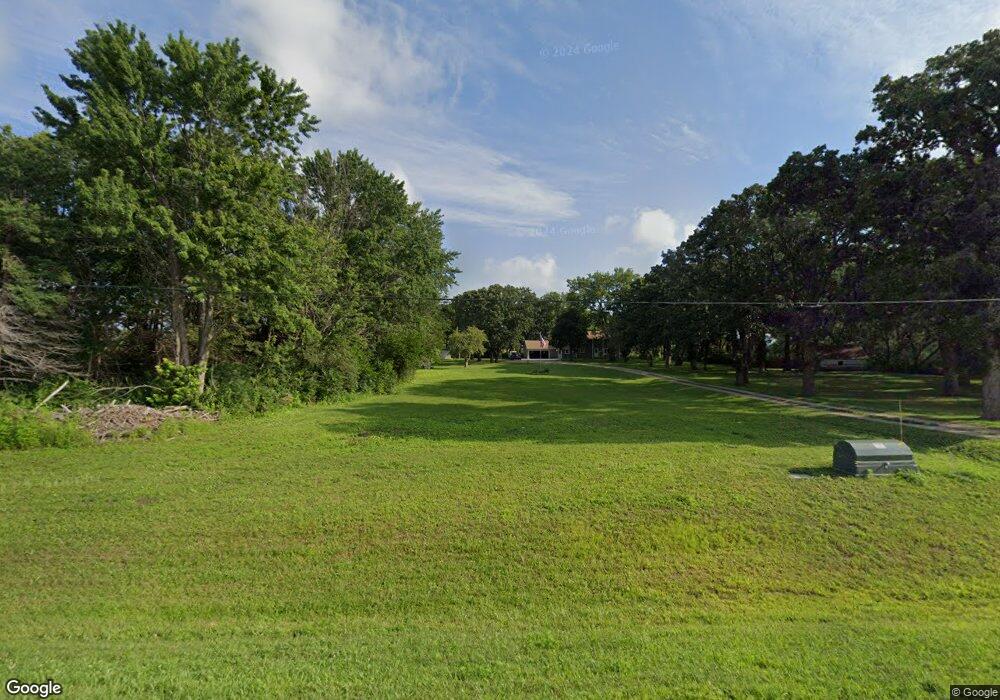78928 150th St Albert Lea, MN 56007
Estimated Value: $195,000 - $368,000
4
Beds
2
Baths
1,872
Sq Ft
$140/Sq Ft
Est. Value
About This Home
This home is located at 78928 150th St, Albert Lea, MN 56007 and is currently estimated at $261,826, approximately $139 per square foot. 78928 150th St is a home located in Freeborn County with nearby schools including Glenville Emmons Elementary School and Glenville-Emmons Secondary School.
Ownership History
Date
Name
Owned For
Owner Type
Purchase Details
Closed on
Sep 23, 2022
Sold by
Dornink Gene and Dornink Vicky
Bought by
Pigman Dylan and Pigman Gracelyn
Current Estimated Value
Purchase Details
Closed on
Jul 13, 2021
Sold by
Everding Nicole D
Bought by
Dornink Gene A
Purchase Details
Closed on
May 15, 2020
Sold by
Nelson Harriet M
Bought by
Everding Nicole D and Nelson Harriet M
Home Financials for this Owner
Home Financials are based on the most recent Mortgage that was taken out on this home.
Original Mortgage
$137,750
Interest Rate
3.3%
Mortgage Type
New Conventional
Create a Home Valuation Report for This Property
The Home Valuation Report is an in-depth analysis detailing your home's value as well as a comparison with similar homes in the area
Home Values in the Area
Average Home Value in this Area
Purchase History
| Date | Buyer | Sale Price | Title Company |
|---|---|---|---|
| Pigman Dylan | $304,500 | -- | |
| Dornink Gene A | $145,000 | None Available | |
| Everding Nicole D | $145,000 | None Available |
Source: Public Records
Mortgage History
| Date | Status | Borrower | Loan Amount |
|---|---|---|---|
| Previous Owner | Everding Nicole D | $137,750 |
Source: Public Records
Tax History Compared to Growth
Tax History
| Year | Tax Paid | Tax Assessment Tax Assessment Total Assessment is a certain percentage of the fair market value that is determined by local assessors to be the total taxable value of land and additions on the property. | Land | Improvement |
|---|---|---|---|---|
| 2025 | $1,874 | $252,400 | $69,100 | $183,300 |
| 2024 | $2,104 | $217,100 | $69,100 | $148,000 |
| 2023 | $688 | $208,500 | $69,100 | $139,400 |
| 2022 | $814 | $174,800 | $122,800 | $52,000 |
| 2021 | $862 | $155,500 | $104,800 | $50,700 |
| 2020 | $818 | $152,900 | $96,300 | $56,600 |
| 2019 | $988 | $180,000 | $96,300 | $83,700 |
| 2018 | $834 | $0 | $0 | $0 |
| 2016 | $610 | $0 | $0 | $0 |
| 2015 | $582 | $0 | $0 | $0 |
| 2014 | $652 | $0 | $0 | $0 |
| 2012 | $1,558 | $0 | $0 | $0 |
Source: Public Records
Map
Nearby Homes
- 471 1st Ave SW
- 15913 810th Ave
- 2216 Eunice Dr
- 1104 E 18 1/2 St
- 10741 797th Ave
- 801 E 18 1 2 St Unit Lot 90
- 2405 Ethel Ave Unit Lot 98
- 1617 S Shore Dr
- 1425 Frank Ave
- 1502 Edina Ave
- 401 Noland Ave
- 621 E 7th St
- 1224 Saint Joseph Ave
- 1212 Saint Joseph Ave
- 1117 Frank Ave
- 1007 Frank Ave
- 1219 S Newton Ave
- 509 E 4th St
- 1126 S Newton Ave
- 78665 County Road 46
