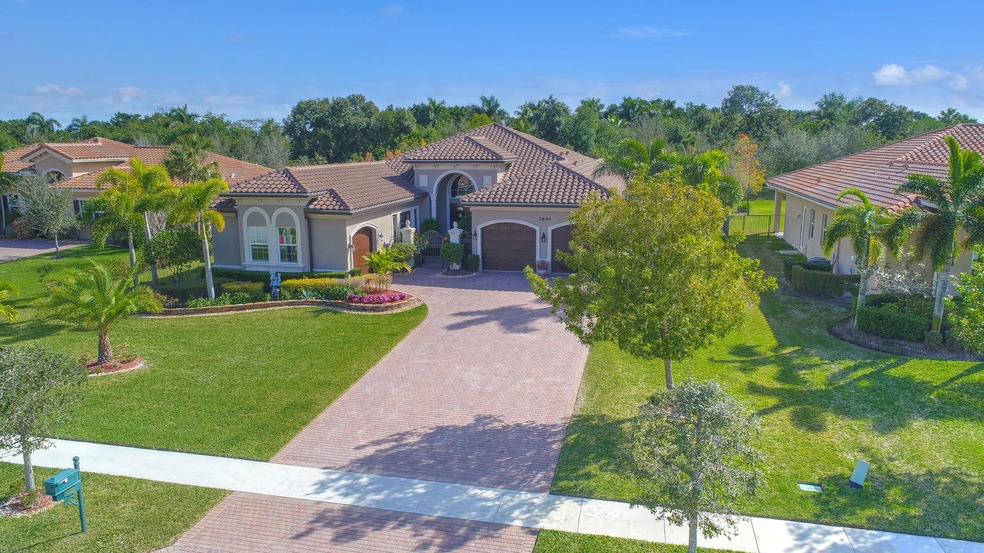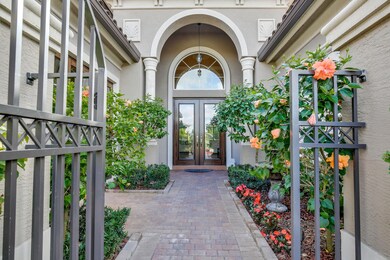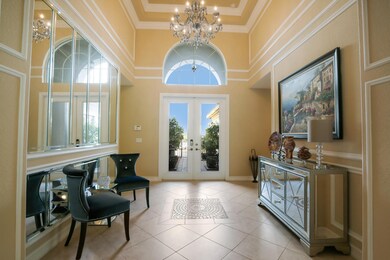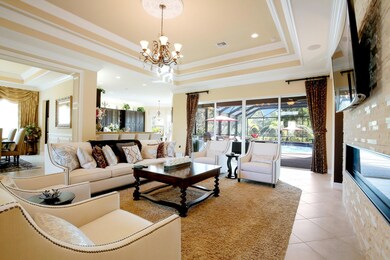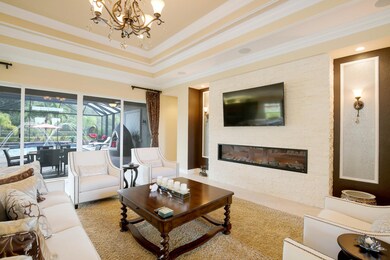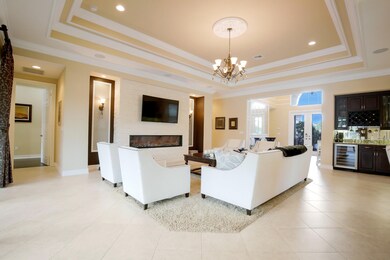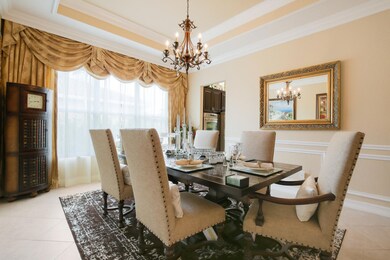
7894 Arbor Crest Way Palm Beach Gardens, FL 33412
Highlights
- Water Views
- Gated with Attendant
- Roman Tub
- Pierce Hammock Elementary School Rated A-
- Private Pool
- Wood Flooring
About This Home
As of November 2022Highly sought after Magnolia model in the serene Preserve section of Bay Hill Estates. Located within this manned gated community is PGA National's fifth golf course, The Estates. Membership is optional and very reasonable. This home has tons of upgrades and high end finishes. Four bedrooms, four baths plus one half bath. One of the bedrooms has double doors and makes a great office/den. No detail has been overlooked, from the 7'' crown moldings throughout the entire home to the additional exterior moldings around the outside windows, garage doors and front entranceway, along with the tongue and groove wood ceiling on the outside screened patio area. Lush landscaping surrounds the property. Interior features include electric fireplace and custom wet bar with wine cooler in the living room.
Last Agent to Sell the Property
Tauber Real Estate Services License #3310053 Listed on: 02/12/2018
Home Details
Home Type
- Single Family
Est. Annual Taxes
- $8,462
Year Built
- Built in 2014
Lot Details
- 0.55 Acre Lot
- Sprinkler System
- Property is zoned RE
HOA Fees
- $243 Monthly HOA Fees
Parking
- 3 Car Attached Garage
- Garage Door Opener
Home Design
- Mediterranean Architecture
- Barrel Roof Shape
Interior Spaces
- 3,497 Sq Ft Home
- 1-Story Property
- Wet Bar
- Custom Mirrors
- Ceiling Fan
- Fireplace
- French Doors
- Formal Dining Room
- Water Views
Kitchen
- Eat-In Kitchen
- Built-In Oven
- Microwave
- Ice Maker
- Dishwasher
- Disposal
Flooring
- Wood
- Carpet
- Ceramic Tile
Bedrooms and Bathrooms
- 4 Bedrooms
- Walk-In Closet
- Roman Tub
Laundry
- Laundry Room
- Dryer
- Washer
- Laundry Tub
Home Security
- Impact Glass
- Fire and Smoke Detector
- Fire Sprinkler System
Pool
- Private Pool
- Screen Enclosure
Utilities
- Cooling Available
- Central Heating
- Cable TV Available
Listing and Financial Details
- Assessor Parcel Number 00414226060000660
Community Details
Overview
- Association fees include common areas, recreation facilities, security, trash
- Bayhill Estates Subdivision
Recreation
- Tennis Courts
- Community Basketball Court
Security
- Gated with Attendant
Ownership History
Purchase Details
Home Financials for this Owner
Home Financials are based on the most recent Mortgage that was taken out on this home.Purchase Details
Home Financials for this Owner
Home Financials are based on the most recent Mortgage that was taken out on this home.Purchase Details
Purchase Details
Home Financials for this Owner
Home Financials are based on the most recent Mortgage that was taken out on this home.Similar Homes in Palm Beach Gardens, FL
Home Values in the Area
Average Home Value in this Area
Purchase History
| Date | Type | Sale Price | Title Company |
|---|---|---|---|
| Warranty Deed | $1,550,000 | First American Title | |
| Warranty Deed | $830,000 | None Available | |
| Quit Claim Deed | -- | None Available | |
| Special Warranty Deed | $517,750 | Nova Title Company |
Mortgage History
| Date | Status | Loan Amount | Loan Type |
|---|---|---|---|
| Open | $1,240,000 | New Conventional | |
| Previous Owner | $324,000 | New Conventional | |
| Previous Owner | $75,000 | Credit Line Revolving | |
| Previous Owner | $330,000 | New Conventional | |
| Previous Owner | $414,200 | New Conventional |
Property History
| Date | Event | Price | Change | Sq Ft Price |
|---|---|---|---|---|
| 11/04/2022 11/04/22 | Sold | $1,550,000 | -2.8% | $419 / Sq Ft |
| 09/20/2022 09/20/22 | Pending | -- | -- | -- |
| 07/21/2022 07/21/22 | For Sale | $1,595,000 | +92.2% | $431 / Sq Ft |
| 06/29/2018 06/29/18 | Sold | $830,000 | -6.6% | $237 / Sq Ft |
| 05/30/2018 05/30/18 | Pending | -- | -- | -- |
| 02/12/2018 02/12/18 | For Sale | $889,000 | -- | $254 / Sq Ft |
Tax History Compared to Growth
Tax History
| Year | Tax Paid | Tax Assessment Tax Assessment Total Assessment is a certain percentage of the fair market value that is determined by local assessors to be the total taxable value of land and additions on the property. | Land | Improvement |
|---|---|---|---|---|
| 2024 | $21,674 | $1,177,288 | -- | -- |
| 2023 | $21,262 | $1,144,766 | $280,550 | $864,216 |
| 2022 | $11,617 | $629,324 | $0 | $0 |
| 2021 | $11,646 | $610,994 | $0 | $0 |
| 2020 | $11,439 | $602,558 | $119,600 | $482,958 |
| 2019 | $11,855 | $617,211 | $132,600 | $484,611 |
Agents Affiliated with this Home
-
Garrett Ellberger
G
Seller's Agent in 2022
Garrett Ellberger
Leibowitz Realty Group, LLC./PBG
(561) 516-0190
8 Total Sales
-
Rick Rand
R
Buyer's Agent in 2022
Rick Rand
Rand Florida Realty Group
(561) 281-6950
85 Total Sales
-
Francine Edelman
F
Seller's Agent in 2018
Francine Edelman
Tauber Real Estate Services
(914) 419-0923
6 Total Sales
Map
Source: BeachesMLS
MLS Number: R10405228
APN: 52-41-42-26-06-000-0660
- 11098 Lynwood Palm Way
- 7990 Arbor Crest Way
- 7101 Eagle Terrace
- 7115 Eagle Terrace
- 7953 Cranes Pointe Way
- 7517 Hawks Landing Dr
- 11440 81st Ct N
- 7790 Maywood Crest Dr
- 7802 Maywood Crest Dr
- 7976 Via Villagio
- 7733 Maywood Crest Dr
- 11332 83rd Ln N
- 10873 Egret Pointe Ln
- 11991 Torreyanna Cir
- 11981 Torreyanna Cir
- 7715 Maywood Crest Dr
- 11960 Torreyanna Cir
- 11971 Torreyanna Cir
- 7731 Blue Heron Way
- 7230 Winding Bay Ln
