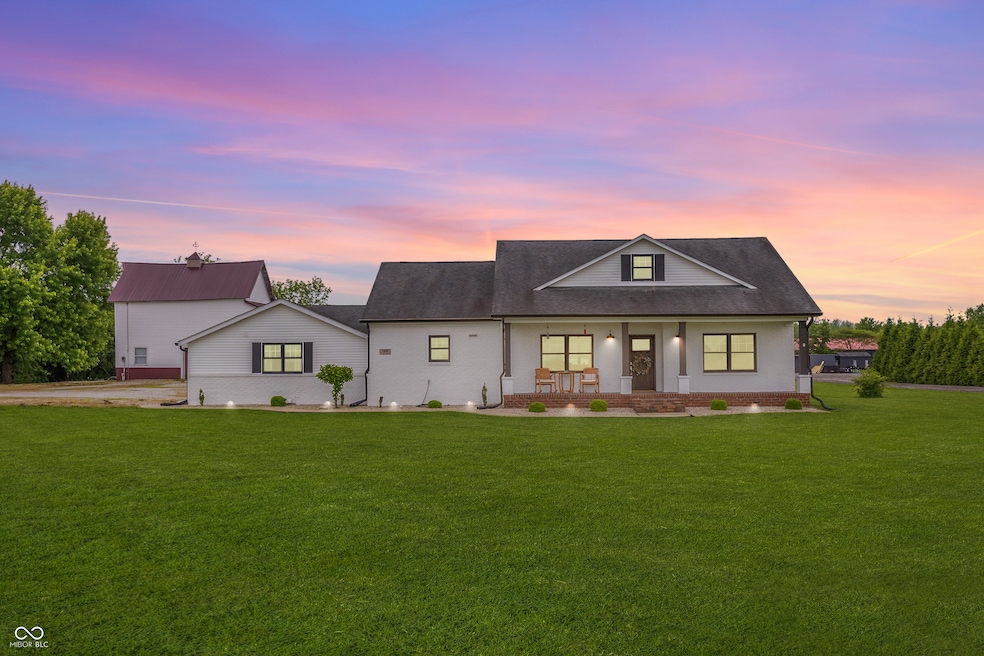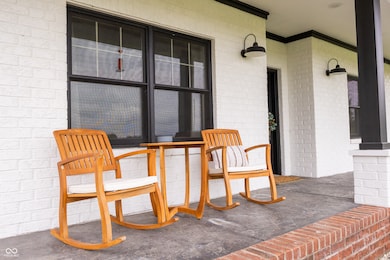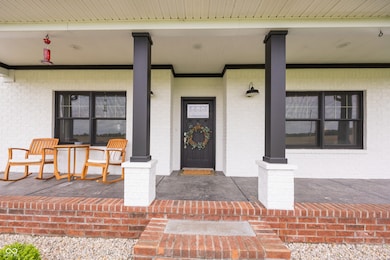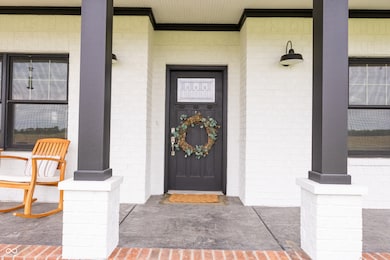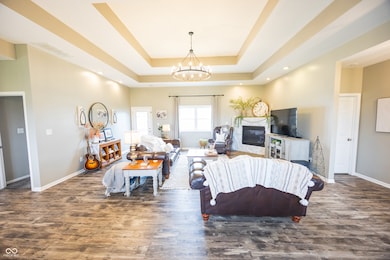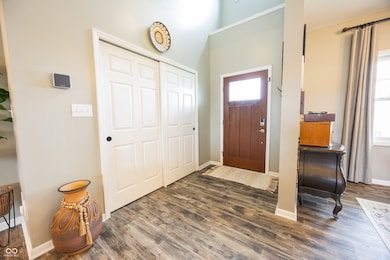
7895 E 175 N Franklin, IN 46131
Highlights
- 1.92 Acre Lot
- Vaulted Ceiling
- No HOA
- Deck
- Traditional Architecture
- Covered patio or porch
About This Home
As of July 2025Welcome to your own slice of country paradise-just 7 minutes from Franklin! This beautifully updated 3-bed, 3-bath ranch sits on nearly 2 acres and offers the perfect blend of peaceful living and modern comfort. Step inside to an airy open-concept layout with a split-bedroom design, highlighted by elegant tray ceilings and a cozy gas fireplace in the family room. The kitchen is a showstopper-featuring a massive island, sleek stainless steel appliances, and brand-new quartz countertops with matching backsplash. The spacious primary suite is tucked away for privacy, offering a private bath with dual vanities and two closets. Outside, unwind on the stamped concrete front porch as you watch the sunset, or take a dip in the inground pool and soak up the serenity. A charming 1930s barn adds character and extra storage. Tucked on a quiet country road with friendly neighbors and wide-open skies, this is peaceful living at its finest. Don't miss this one!
Last Agent to Sell the Property
Ferris Property Group Brokerage Email: andy@ferrispropertygroup.com License #RB17000247 Listed on: 05/15/2025
Co-Listed By
Ferris Property Group Brokerage Email: andy@ferrispropertygroup.com License #RB15000005
Home Details
Home Type
- Single Family
Est. Annual Taxes
- $3,930
Year Built
- Built in 2014
Lot Details
- 1.92 Acre Lot
- Rural Setting
Parking
- 2 Car Garage
- Workshop in Garage
Home Design
- Traditional Architecture
- Brick Exterior Construction
- Vinyl Siding
Interior Spaces
- 1,968 Sq Ft Home
- 1-Story Property
- Tray Ceiling
- Vaulted Ceiling
- Entrance Foyer
- Family Room with Fireplace
- Combination Kitchen and Dining Room
Kitchen
- Electric Oven
- <<microwave>>
- Dishwasher
- Kitchen Island
- Disposal
Flooring
- Carpet
- Laminate
Bedrooms and Bathrooms
- 3 Bedrooms
- 3 Full Bathrooms
- Dual Vanity Sinks in Primary Bathroom
Laundry
- Laundry on main level
- Dryer
- Washer
Basement
- Sump Pump
- Crawl Space
Outdoor Features
- Deck
- Covered patio or porch
- Shed
Schools
- Franklin Community Middle School
- Custer Baker Intermediate School
- Franklin Community High School
Utilities
- Well
Community Details
- No Home Owners Association
Listing and Financial Details
- Tax Lot 5
- Assessor Parcel Number 410710011006000017
- Seller Concessions Not Offered
Ownership History
Purchase Details
Home Financials for this Owner
Home Financials are based on the most recent Mortgage that was taken out on this home.Purchase Details
Home Financials for this Owner
Home Financials are based on the most recent Mortgage that was taken out on this home.Purchase Details
Home Financials for this Owner
Home Financials are based on the most recent Mortgage that was taken out on this home.Purchase Details
Home Financials for this Owner
Home Financials are based on the most recent Mortgage that was taken out on this home.Purchase Details
Home Financials for this Owner
Home Financials are based on the most recent Mortgage that was taken out on this home.Purchase Details
Home Financials for this Owner
Home Financials are based on the most recent Mortgage that was taken out on this home.Purchase Details
Similar Homes in Franklin, IN
Home Values in the Area
Average Home Value in this Area
Purchase History
| Date | Type | Sale Price | Title Company |
|---|---|---|---|
| Warranty Deed | -- | Security Title | |
| Warranty Deed | -- | None Available | |
| Warranty Deed | -- | None Available | |
| Interfamily Deed Transfer | -- | None Available | |
| Special Warranty Deed | -- | Ctic | |
| Special Warranty Deed | -- | Home Equity Title | |
| Sheriffs Deed | $95,960 | None Available |
Mortgage History
| Date | Status | Loan Amount | Loan Type |
|---|---|---|---|
| Open | $370,110 | VA | |
| Previous Owner | $262,000 | New Conventional | |
| Previous Owner | $278,910 | VA | |
| Previous Owner | $237,500 | Adjustable Rate Mortgage/ARM | |
| Previous Owner | $219,000 | New Conventional | |
| Previous Owner | $209,000 | Construction | |
| Previous Owner | $90,000 | VA | |
| Previous Owner | $126,000 | New Conventional | |
| Previous Owner | $74,900 | Purchase Money Mortgage |
Property History
| Date | Event | Price | Change | Sq Ft Price |
|---|---|---|---|---|
| 07/01/2025 07/01/25 | Sold | $559,900 | 0.0% | $285 / Sq Ft |
| 05/19/2025 05/19/25 | Pending | -- | -- | -- |
| 05/15/2025 05/15/25 | For Sale | $559,900 | +34.9% | $285 / Sq Ft |
| 06/24/2021 06/24/21 | Sold | $415,000 | 0.0% | $211 / Sq Ft |
| 05/09/2021 05/09/21 | Pending | -- | -- | -- |
| 05/06/2021 05/06/21 | For Sale | -- | -- | -- |
| 05/05/2021 05/05/21 | Off Market | $415,000 | -- | -- |
| 05/05/2021 05/05/21 | For Sale | $425,000 | +29.8% | $216 / Sq Ft |
| 06/03/2019 06/03/19 | Sold | $327,500 | 0.0% | $166 / Sq Ft |
| 04/22/2019 04/22/19 | Pending | -- | -- | -- |
| 04/22/2019 04/22/19 | For Sale | $327,500 | -- | $166 / Sq Ft |
Tax History Compared to Growth
Tax History
| Year | Tax Paid | Tax Assessment Tax Assessment Total Assessment is a certain percentage of the fair market value that is determined by local assessors to be the total taxable value of land and additions on the property. | Land | Improvement |
|---|---|---|---|---|
| 2024 | $3,946 | $365,600 | $48,500 | $317,100 |
| 2023 | $3,931 | $355,500 | $48,500 | $307,000 |
| 2022 | $4,500 | $361,500 | $48,500 | $313,000 |
| 2021 | $3,485 | $279,700 | $44,000 | $235,700 |
| 2020 | $3,142 | $248,400 | $40,000 | $208,400 |
| 2019 | $3,155 | $250,300 | $40,000 | $210,300 |
| 2018 | $2,824 | $240,900 | $40,000 | $200,900 |
| 2017 | $2,749 | $238,600 | $40,000 | $198,600 |
| 2016 | $747 | $226,100 | $40,000 | $186,100 |
| 2014 | $688 | $120,400 | $40,000 | $80,400 |
| 2013 | $688 | $122,100 | $40,000 | $82,100 |
Agents Affiliated with this Home
-
Andy Waggoner

Seller's Agent in 2025
Andy Waggoner
Ferris Property Group
(317) 371-1786
3 in this area
174 Total Sales
-
Terry Waggoner

Seller Co-Listing Agent in 2025
Terry Waggoner
Ferris Property Group
(317) 407-6045
8 in this area
154 Total Sales
-
Ryan Moriarty

Buyer's Agent in 2025
Ryan Moriarty
Weichert, Realtors-Tralee Prop
(317) 614-5316
8 in this area
97 Total Sales
-
Christy Norton

Seller's Agent in 2021
Christy Norton
Norton Premier Real Estate
(317) 775-7812
57 in this area
123 Total Sales
Map
Source: MIBOR Broker Listing Cooperative®
MLS Number: 22038479
APN: 41-07-10-011-006.000-017
- 522 S 900 W
- 2956 N 700 E
- 1445 S 750 W
- 7279 W State Road 44
- 3641 N Harrison St
- 5987 E 100 N
- 3074 N 625 E
- 4670 N 600 E
- 980 Paris Dr
- 2144 Connie Ct
- 00 E State Road 144
- 1850 Longest Dr
- 1258 Foxview Ct
- 1762 Millpond Ct
- 1726 Millpond Ct
- 1714 Millpond Ct
- 421 Reagan Cir
- 1683 Millpond Ln
- 1675 Millpond Ln
- 1669 Millpond Ln
