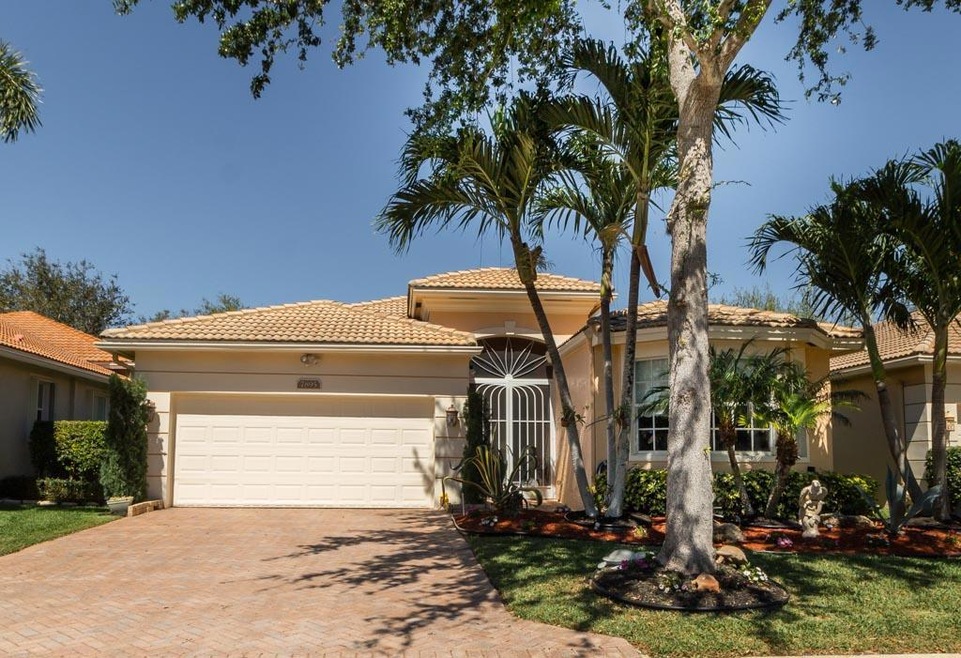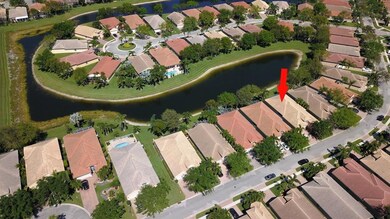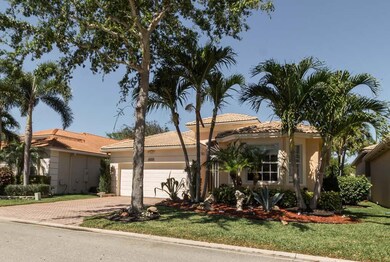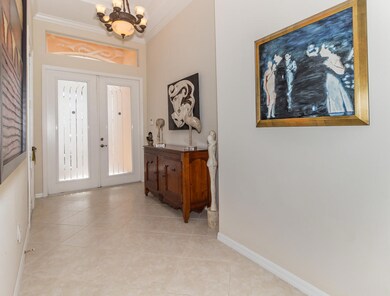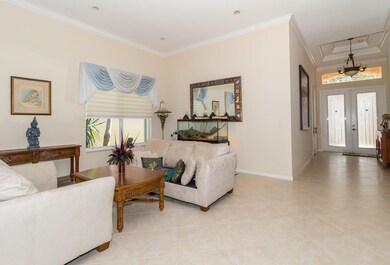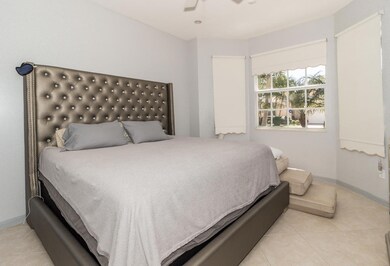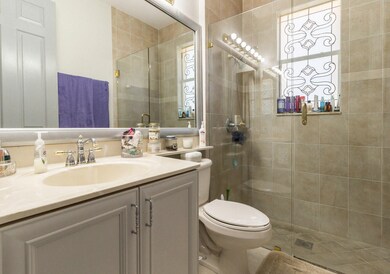
7895 New Holland Way Boynton Beach, FL 33437
Pipers Glen NeighborhoodEstimated Value: $584,000 - $703,000
Highlights
- Lake Front
- Gated with Attendant
- Clubhouse
- Fitness Center
- Senior Community
- Roman Tub
About This Home
As of August 2018THIS BEAUTIFUL HOME HAS ALL THE ESSENTIALS & BEAUTY INSIDE AND OUT. TO START A BEAUTIFUL LAKE VIEW SEEN AS YOU WALK THR THE FRONT DOUBLE DOORS, WIDE ENTRY WAY & OPEN KITCHEN TO FAMILY RM,ALSO VIEW IN MASTER BEDROOM TO YOUR SCREENED EXTENDED PATIO (SCREENS COME OUT IN CASE OF HEAVY WINDS) HURRICANE IMPACT WINDOWS & ACCORDION IN BACK..THIS HOME IS 3 BEDRMS PLUS DEN, DIAGONAL TILE THROUGH-OUT, ALL WINDOW FIXTURES, CUSTOM LIGHTING STAYS AND SECURITY SYSTEMS ALONG WTH ALL APPLIANCES THAT ARE ALL MOSTLY 1 YR OR LESS NEW.CONVECTION/REG ON TOP DOUBLE OVEN & GLASS TOP STOVE.GRANITE COUNTER-TOPS WITH MATCHING BACKSPLASH. BOTH BATHROOMS HAVE SEAMLESS GLASS SHOWERS WITH TEXTURED NON STICK FLOORING. FRENCH DOOR TO GO IN DEN, POCKET DOOR IN LAUNDRY ROOM. WHEN YOU FIRST COME IN THEIR
Last Agent to Sell the Property
Susan Moore
RE/MAX Direct License #3146187 Listed on: 03/05/2018
Home Details
Home Type
- Single Family
Est. Annual Taxes
- $4,243
Year Built
- Built in 2004
Lot Details
- 3,067 Sq Ft Lot
- Lake Front
- Interior Lot
- Sprinkler System
HOA Fees
- $461 Monthly HOA Fees
Parking
- 2 Car Attached Garage
- Garage Door Opener
- Driveway
Home Design
- Spanish Tile Roof
- Tile Roof
Interior Spaces
- 2,404 Sq Ft Home
- 1-Story Property
- High Ceiling
- Ceiling Fan
- Entrance Foyer
- Great Room
- Combination Dining and Living Room
- Den
- Ceramic Tile Flooring
- Lake Views
Kitchen
- Breakfast Area or Nook
- Eat-In Kitchen
- Electric Range
- Microwave
- Dishwasher
- Disposal
Bedrooms and Bathrooms
- 3 Bedrooms
- Split Bedroom Floorplan
- Walk-In Closet
- Dual Sinks
- Roman Tub
- Separate Shower in Primary Bathroom
Laundry
- Laundry Room
- Dryer
Home Security
- Home Security System
- Fire and Smoke Detector
Outdoor Features
- Patio
- Exterior Lighting
Utilities
- Central Heating and Cooling System
- Electric Water Heater
- Cable TV Available
Listing and Financial Details
- Assessor Parcel Number 00424604030002890
Community Details
Overview
- Senior Community
- Association fees include common areas, cable TV, ground maintenance, maintenance structure, security
- Avalon Estates Subdivision
Amenities
- Clubhouse
- Game Room
- Billiard Room
- Business Center
- Community Library
Recreation
- Tennis Courts
- Fitness Center
- Community Pool
- Park
Security
- Gated with Attendant
- Resident Manager or Management On Site
Ownership History
Purchase Details
Home Financials for this Owner
Home Financials are based on the most recent Mortgage that was taken out on this home.Purchase Details
Similar Homes in Boynton Beach, FL
Home Values in the Area
Average Home Value in this Area
Purchase History
| Date | Buyer | Sale Price | Title Company |
|---|---|---|---|
| Mccullough Lee | $405,000 | Clear To Close Title Service | |
| Wechsler Edwin J | $370,015 | Universal Land Title Inc |
Mortgage History
| Date | Status | Borrower | Loan Amount |
|---|---|---|---|
| Open | Mccullough Lee | $316,666 | |
| Closed | Mccullough Lee | $324,000 | |
| Previous Owner | Wechsler Rhoda G | $100,000 |
Property History
| Date | Event | Price | Change | Sq Ft Price |
|---|---|---|---|---|
| 08/15/2018 08/15/18 | Sold | $405,000 | -4.7% | $168 / Sq Ft |
| 07/16/2018 07/16/18 | Pending | -- | -- | -- |
| 03/05/2018 03/05/18 | For Sale | $425,000 | -- | $177 / Sq Ft |
Tax History Compared to Growth
Tax History
| Year | Tax Paid | Tax Assessment Tax Assessment Total Assessment is a certain percentage of the fair market value that is determined by local assessors to be the total taxable value of land and additions on the property. | Land | Improvement |
|---|---|---|---|---|
| 2024 | $5,541 | $353,128 | -- | -- |
| 2023 | $5,404 | $342,843 | $0 | $0 |
| 2022 | $5,355 | $332,857 | $0 | $0 |
| 2021 | $5,321 | $323,162 | $0 | $0 |
| 2020 | $5,283 | $318,700 | $0 | $318,700 |
| 2019 | $5,632 | $334,790 | $0 | $334,790 |
| 2018 | $4,297 | $267,254 | $0 | $0 |
| 2017 | $4,243 | $261,757 | $0 | $0 |
| 2016 | $3,263 | $256,373 | $0 | $0 |
| 2015 | $4,353 | $254,591 | $0 | $0 |
| 2014 | $4,363 | $252,570 | $0 | $0 |
Agents Affiliated with this Home
-
S
Seller's Agent in 2018
Susan Moore
RE/MAX
-
Steve Mossini

Buyer's Agent in 2018
Steve Mossini
Local Real Estate Co
(561) 789-6391
2 in this area
72 Total Sales
Map
Source: BeachesMLS
MLS Number: R10411247
APN: 00-42-46-04-03-000-2890
- 12245 Landrum Way
- 12370 Landrum Way
- 12249 Blair Ave
- 7811 Lando Ave
- 7708 New Holland Way
- 7947 Lando Ave
- 8203 Arabian Range Rd
- 12165 Oakvista Dr
- 12144 Oakvista Dr
- 8273 Razorback Ct
- 7458 Falls Rd W
- 12102 Neptune Peak Dr
- 7559 Monticello Way
- 7665 Lockhart Way
- 7904 San Isidro St
- 7551 Monticello Way
- 7463 Falls Rd W
- 7375 Sterling Falls Ln
- 11925 Habana Ave
- 12067 Tevere Dr
- 7895 New Holland Way
- 7903 New Holland Way
- 7885 New Holland Way
- 7911 New Holland Way
- 7869 New Holland Way
- 7936 New Holland Way
- 7919 New Holland Way
- 7896 New Holland Way
- 7888 New Holland Way
- 7904 New Holland Way
- 7880 New Holland Way
- 7944 New Holland Way
- 7851 New Holland Way
- 7912 New Holland Way
- 7872 New Holland Way
- 7927 New Holland Way
- 7952 New Holland Way
- 7864 New Holland Way
- 7920 New Holland Way
- 7839 New Holland Way
