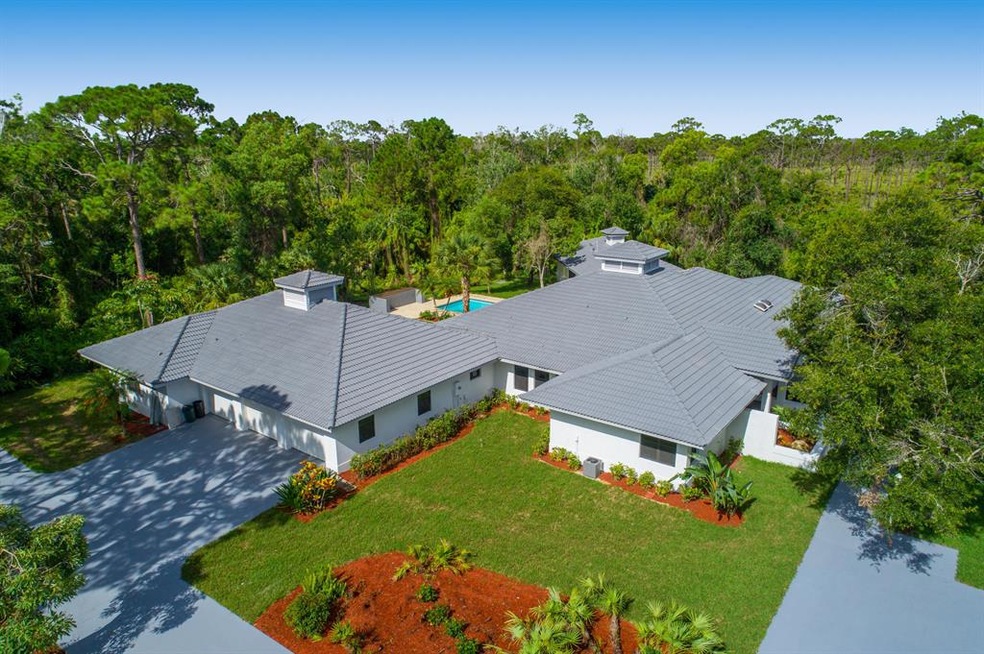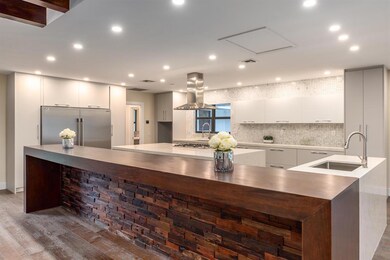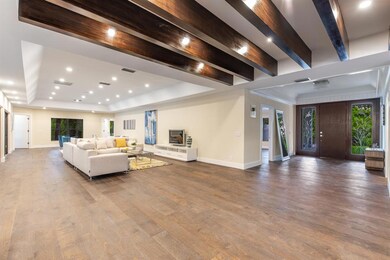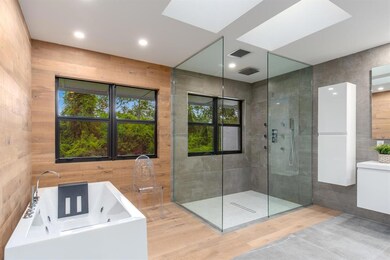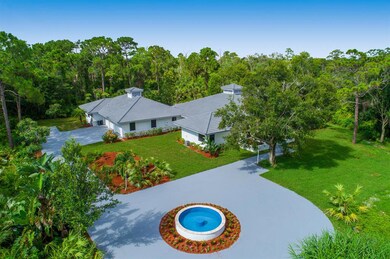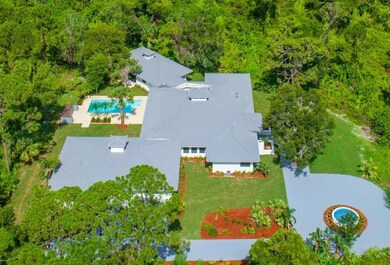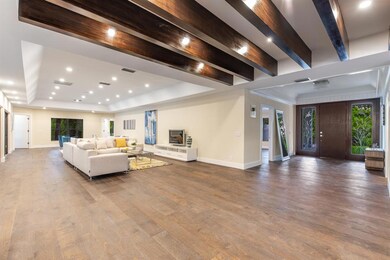
7896 SE Peach Way Jupiter, FL 33458
Estimated Value: $2,238,000 - $3,209,000
Highlights
- Water Views
- Gated with Attendant
- Roman Tub
- South Fork High School Rated A-
- Private Pool
- Wood Flooring
About This Home
As of January 20202 ACRES OF LAND & EAST OF 195, SPRAWLING 6000 SQ UNDER A/C & OVER 8000 TOTAL SQ FT ESTATE IN GATED COMMUNITY AT PRIME JUPITER LOCATION! NEW PRICE & REDUCED BY $400,000, THE OWNER IS MOTIVATED & WANTS TO SELL THIS HOME!! THIS OVERSIZED ESTATE HAS 2 SEPARATE LIVING AREAS, ITS PERFECT FOR LARGE FAMILY WITH INLAWS FOR SEPARATE GUEST HOUSE. TOTAL 2019 RENOVATIONS INSIDE, OPEN NEW FLOOR PLAN, ALL NEW BATHS, ALL NEW KITCHEN, NEW FLOORING, GORGEOUS OPEN MODERN POOL LOCATED ON COMPLETELY PRIVATE PRESERVE. THIS HOME IS FOR THE BUYER THAT WANTS TOTAL PRIVACY, PEACE AND QUIET IN A GATED COMMUNITY.
Last Agent to Sell the Property
Sutter & Nugent LLC License #3445276 Listed on: 09/16/2019

Home Details
Home Type
- Single Family
Est. Annual Taxes
- $15,000
Year Built
- Built in 1992
Lot Details
- 1.97
HOA Fees
- $75 Monthly HOA Fees
Parking
- 3 Car Attached Garage
- Garage Door Opener
- Driveway
Property Views
- Water
- Garden
Home Design
- Barrel Roof Shape
Interior Spaces
- 6,000 Sq Ft Home
- 1-Story Property
- Skylights
- Open Floorplan
- Den
Kitchen
- Breakfast Area or Nook
- Eat-In Kitchen
- Electric Range
- Microwave
- Disposal
Flooring
- Wood
- Tile
Bedrooms and Bathrooms
- 6 Bedrooms
- Split Bedroom Floorplan
- Walk-In Closet
- In-Law or Guest Suite
- Dual Sinks
- Roman Tub
- Separate Shower in Primary Bathroom
Laundry
- Laundry Room
- Dryer
- Washer
Home Security
- Impact Glass
- Fire and Smoke Detector
Utilities
- Central Heating and Cooling System
- Electric Water Heater
Additional Features
- Private Pool
- 1.97 Acre Lot
Listing and Financial Details
- Assessor Parcel Number 214042003000001108
Community Details
Overview
- Island Country Estates Subdivision
Security
- Gated with Attendant
Ownership History
Purchase Details
Home Financials for this Owner
Home Financials are based on the most recent Mortgage that was taken out on this home.Purchase Details
Home Financials for this Owner
Home Financials are based on the most recent Mortgage that was taken out on this home.Purchase Details
Purchase Details
Purchase Details
Home Financials for this Owner
Home Financials are based on the most recent Mortgage that was taken out on this home.Purchase Details
Similar Homes in Jupiter, FL
Home Values in the Area
Average Home Value in this Area
Purchase History
| Date | Buyer | Sale Price | Title Company |
|---|---|---|---|
| Wilhelmy Timothy J | $1,167,500 | None Available | |
| Pbpb Invesments Llc | $753,000 | Premium Title Services Inc | |
| Citibank N A | $435,200 | None Available | |
| Della Penta Patricia | $100 | -- | |
| Penta Dennis Della | $610,000 | Lighthouse Title Services In | |
| Della Penta Patricia | $132,100 | -- |
Mortgage History
| Date | Status | Borrower | Loan Amount |
|---|---|---|---|
| Open | Wilhely Tamothy J | $1,300,000 | |
| Closed | Wilhelmy Timothy J | $1,292,000 | |
| Previous Owner | Pbpb Invesments Llc | $10,000,000 | |
| Previous Owner | Della Penta Dennis | $100,000 | |
| Previous Owner | Penta Patricia Della | $1,050,000 | |
| Previous Owner | Penta Dennis Della | $498,000 | |
| Previous Owner | Penta Dennis Della | $457,500 |
Property History
| Date | Event | Price | Change | Sq Ft Price |
|---|---|---|---|---|
| 01/31/2020 01/31/20 | Sold | $1,167,500 | -12.8% | $195 / Sq Ft |
| 01/01/2020 01/01/20 | Pending | -- | -- | -- |
| 09/16/2019 09/16/19 | For Sale | $1,339,000 | +69.4% | $223 / Sq Ft |
| 01/22/2018 01/22/18 | Sold | $790,650 | +10.5% | $148 / Sq Ft |
| 12/23/2017 12/23/17 | Pending | -- | -- | -- |
| 11/07/2017 11/07/17 | For Sale | $715,500 | -- | $134 / Sq Ft |
Tax History Compared to Growth
Tax History
| Year | Tax Paid | Tax Assessment Tax Assessment Total Assessment is a certain percentage of the fair market value that is determined by local assessors to be the total taxable value of land and additions on the property. | Land | Improvement |
|---|---|---|---|---|
| 2024 | $16,593 | $938,076 | -- | -- |
| 2023 | $16,593 | $908,851 | $0 | $0 |
| 2022 | $16,108 | $882,380 | $0 | $0 |
| 2021 | $14,503 | $856,680 | $0 | $0 |
| 2020 | $16,382 | $920,930 | $390,000 | $530,930 |
| 2019 | $16,738 | $946,700 | $410,000 | $536,700 |
| 2018 | $15,000 | $835,920 | $380,000 | $455,920 |
| 2017 | $11,994 | $751,768 | $0 | $0 |
| 2016 | $12,143 | $736,305 | $0 | $0 |
| 2015 | -- | $731,186 | $0 | $0 |
| 2014 | -- | $725,383 | $0 | $0 |
Agents Affiliated with this Home
-
Talbot Sutter

Seller's Agent in 2020
Talbot Sutter
Sutter & Nugent LLC
(561) 512-8505
166 Total Sales
-
Jensen Callaway
J
Seller Co-Listing Agent in 2020
Jensen Callaway
Sutter & Nugent LLC
(561) 596-4766
13 Total Sales
-
Mark Eble

Buyer's Agent in 2020
Mark Eble
Water Pointe Realty Group
(561) 762-2112
89 Total Sales
-
Andrea Butcher Thomas

Seller's Agent in 2018
Andrea Butcher Thomas
Realhome Service & Solutions I
(770) 962-0487
565 Total Sales
Map
Source: BeachesMLS
MLS Number: R10561468
APN: 21-40-42-003-000-00110-8
- Xxx SE Peach Way
- 7843 SE Peach Way
- 7934 SE Country Estates Way
- 18940 SE Castle Rd
- 18907 SE Loxahatchee River Rd
- 19150 SE Jupiter Rd
- 18917 SE Loxahatchee River Rd
- 19505 SE Turnbridge Dr
- 18999 SE Kokomo Ln
- 19599 SE Turnbridge Dr Unit Monticello 78
- 174 N River Dr E
- 19693 SE Turnbridge Dr Unit Addington 79
- 19462 SE Stockbridge Dr
- 19789 SE Turnbridge Dr Unit Monticello 80
- 8627 SE Merritt Way
- 19960 Earlwood Dr
- 6799 Imperial Woods Rd
- 19085 SE Coral Reef Ln
- 20008 SE Bridgewater Dr
- 20017 SE Bridgewater Dr
- 7896 SE Peach Way
- 7948 SE Peach Way
- 7895 SE Peach Way
- Tbd SE Peach Way SE
- 7901 SE Canaan Way
- 8000 SE Peach Way
- 7902 SE Canaan Way
- 7801 SE Canaan Way
- 7881 SE Country Estates Way
- 7947 SE Peach Way
- 7829 SE Country Estates Way
- 7802 SE Canaan Way
- 7985 SE Country Estates Way
- 7875 SE Hidden Bridge Ct
- 7725 SE Country Estates Way
- 7830 SE Country Estates Way
- 7726 SE Country Estates Way
- 8037 SE Country Estates Way
- 7953 SE Hidden Bridge Ct
- 7986 SE Country Estates Way
