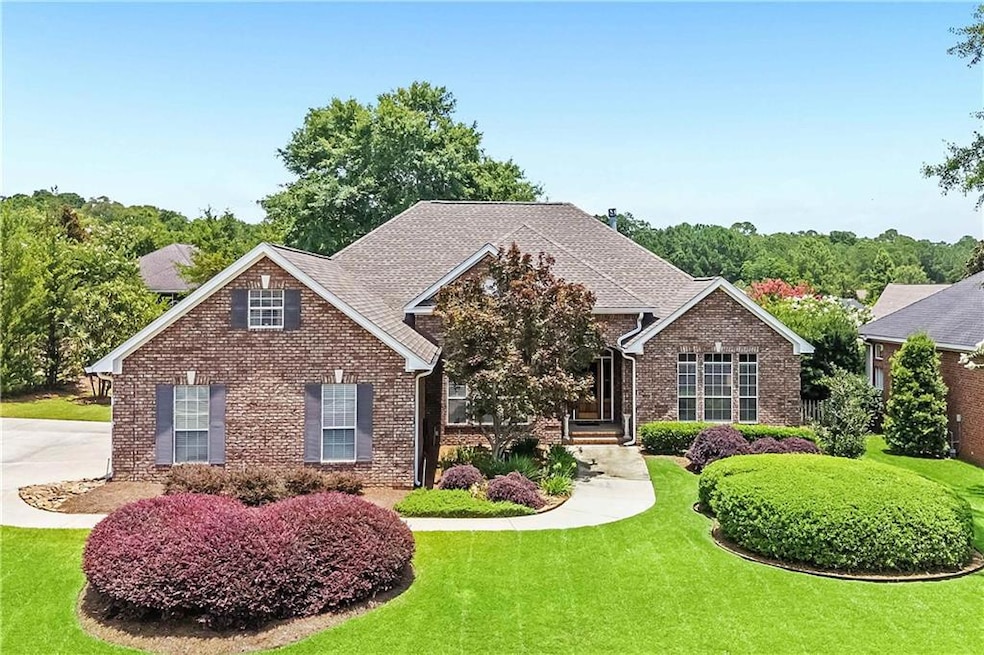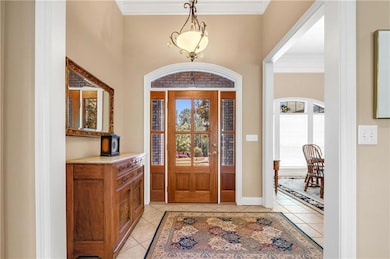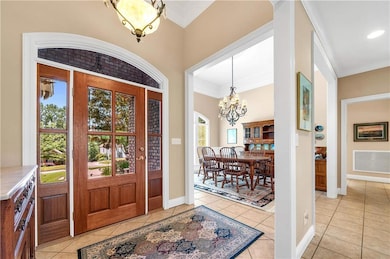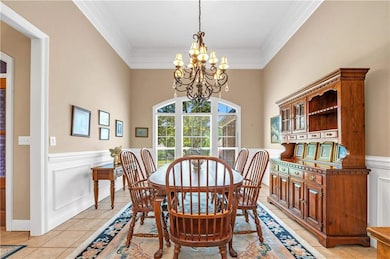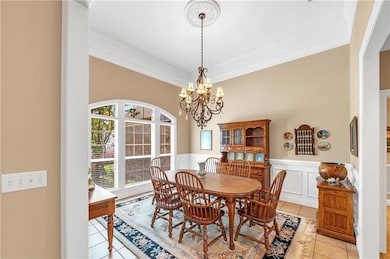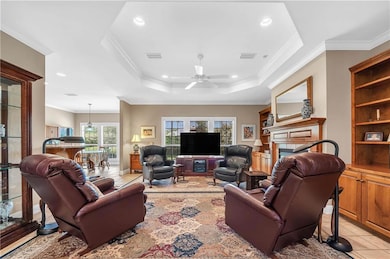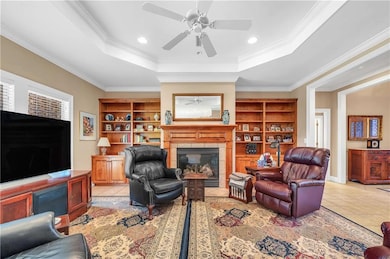
7898 Pine Run Spanish Fort, AL 36527
Timbercreek NeighborhoodEstimated payment $3,232/month
Highlights
- Very Popular Property
- Fitness Center
- RV or Boat Storage in Community
- Rockwell Elementary School Rated A
- Open-Concept Dining Room
- Clubhouse
About This Home
This beautifully maintained 4-bedroom, 3-bath single-story home exudes a warm, welcoming vibe. The meticulously groomed front yard leads you inside, where you'll find a lovely foyer opening into a spacious great room complete with built-in shelving and a cozy gas fireplace. The formal dining area is generously sized, while the kitchen boasts granite countertops, a built-in microwave, and an electric range, along with a breakfast area that overlooks the backyard. The primary bedroom features hardwood floors, and its adjoining bath offers a water closet, shower, jet tub, double vanities, and a large walk-in closet. On the other side of the house, you'll find three additional bedrooms and two baths, including a convenient Jack-and-Jill bath. Enjoy your morning coffee or evening barbecues from the screened porch and patio. This home also includes a fortified roof (renewed in 2029), a sprinkler system, a side-entry garage, and new plumbing and water heaters (2020). Located in the prestigious TimberCreek golf course community, you'll have access to pools, a fitness center, tennis courts, and a clubhouse. Plus, it's super convenient to shopping, restaurants, schools, and I-10 for easy commuting Buyer to verify all information during due diligence.
Home Details
Home Type
- Single Family
Est. Annual Taxes
- $1,229
Year Built
- Built in 2003
Lot Details
- 0.35 Acre Lot
- Lot Dimensions are 100x190
- Back and Front Yard Fenced
- Landscaped
HOA Fees
- $83 Monthly HOA Fees
Parking
- 2 Car Attached Garage
- Side Facing Garage
- Garage Door Opener
Home Design
- Traditional Architecture
- Slab Foundation
- Composition Roof
- Four Sided Brick Exterior Elevation
Interior Spaces
- 2,496 Sq Ft Home
- 1-Story Property
- Ceiling height between 10 to 12 feet
- Recessed Lighting
- Fireplace With Gas Starter
- Great Room with Fireplace
- Open-Concept Dining Room
- Breakfast Room
- Formal Dining Room
- Screened Porch
- Fire and Smoke Detector
- Attic
Kitchen
- Eat-In Kitchen
- Breakfast Bar
- Electric Oven
- Self-Cleaning Oven
- Microwave
- Dishwasher
- Stone Countertops
- Wood Stained Kitchen Cabinets
- Disposal
Flooring
- Wood
- Carpet
- Ceramic Tile
Bedrooms and Bathrooms
- 4 Main Level Bedrooms
- Walk-In Closet
- 3 Full Bathrooms
- Dual Vanity Sinks in Primary Bathroom
- Whirlpool Bathtub
- Separate Shower in Primary Bathroom
Laundry
- Laundry Room
- Laundry on main level
- Dryer
- Washer
Location
- Property is near schools
- Property is near shops
Schools
- Rockwell Elementary School
- Spanish Fort Middle School
- Spanish Fort High School
Utilities
- Central Air
- Air Source Heat Pump
- Underground Utilities
- 220 Volts in Garage
- 110 Volts
- Electric Water Heater
Listing and Financial Details
- Legal Lot and Block 25 / 25
- Assessor Parcel Number 3208283002084062
Community Details
Overview
- Timbercreek Subdivision
- Rental Restrictions
Amenities
- Clubhouse
Recreation
- RV or Boat Storage in Community
- Tennis Courts
- Fitness Center
- Community Pool
Map
Home Values in the Area
Average Home Value in this Area
Tax History
| Year | Tax Paid | Tax Assessment Tax Assessment Total Assessment is a certain percentage of the fair market value that is determined by local assessors to be the total taxable value of land and additions on the property. | Land | Improvement |
|---|---|---|---|---|
| 2024 | $1,129 | $29,060 | $7,500 | $21,560 |
| 2023 | $1,129 | $29,060 | $7,500 | $21,560 |
| 2022 | $1,129 | $35,240 | $0 | $0 |
| 2021 | $1,129 | $32,460 | $0 | $0 |
| 2020 | $1,129 | $32,160 | $0 | $0 |
| 2019 | $1,042 | $32,840 | $0 | $0 |
| 2018 | $0 | $32,840 | $0 | $0 |
| 2017 | $0 | $32,840 | $0 | $0 |
| 2016 | $0 | $30,380 | $0 | $0 |
| 2015 | -- | $29,060 | $0 | $0 |
| 2014 | -- | $29,300 | $0 | $0 |
| 2013 | -- | $29,560 | $0 | $0 |
Property History
| Date | Event | Price | Change | Sq Ft Price |
|---|---|---|---|---|
| 07/18/2025 07/18/25 | For Sale | $550,000 | -- | $220 / Sq Ft |
Similar Homes in Spanish Fort, AL
Source: Gulf Coast MLS (Mobile Area Association of REALTORS®)
MLS Number: 7617868
APN: 32-08-28-3-002-084.062
- 7914 Pine Run
- 30010 Tamarack Dr
- 30167 Persimmon Dr
- 0 Elderberry Dr Unit 15 PH- 11 376916
- 7883 Elderberry Dr
- 302 Marcella Ave
- 7831 Elderberry Dr
- 7859 Elderberry Dr
- 202 Denise Ln
- 30320 Mistletoe Ct
- 8447 Pine Run Unit 64
- 8668 Ash Ct
- 118 Sara Ave E
- 8814 Pine Run
- 8319 Pine Run
- 8319 Pine Run Unit 58
- 106 Gordon Cir
- 29441 Hidden Creek Cir
- 30454 Spanish Ln
- 30571 Middle Creek Cir
- 30220 Persimmon Dr
- 103 Doris Ave
- 31240 Semper Dr
- 29838 Frederick Blvd
- 109 Golf Terrace
- 30000 Town Center Ave
- 133 Lake Front Dr
- 31320 Stagecoach Rd
- 31172 Thicket Way Unit B
- 6824 Spaniel Dr Unit A
- 6662 Spaniel Dr
- 6680 Spaniel Dr
- 6685 Spaniel Dr
- 6791 Spaniel Dr
- 6728 Spaniel Dr
- 200 Parma Dr Unit 5
- 6723 Spaniel Dr
- 6753 Spaniel Dr
- 29150 Lake Forest Blvd
- 7256 Atlanta Cir
