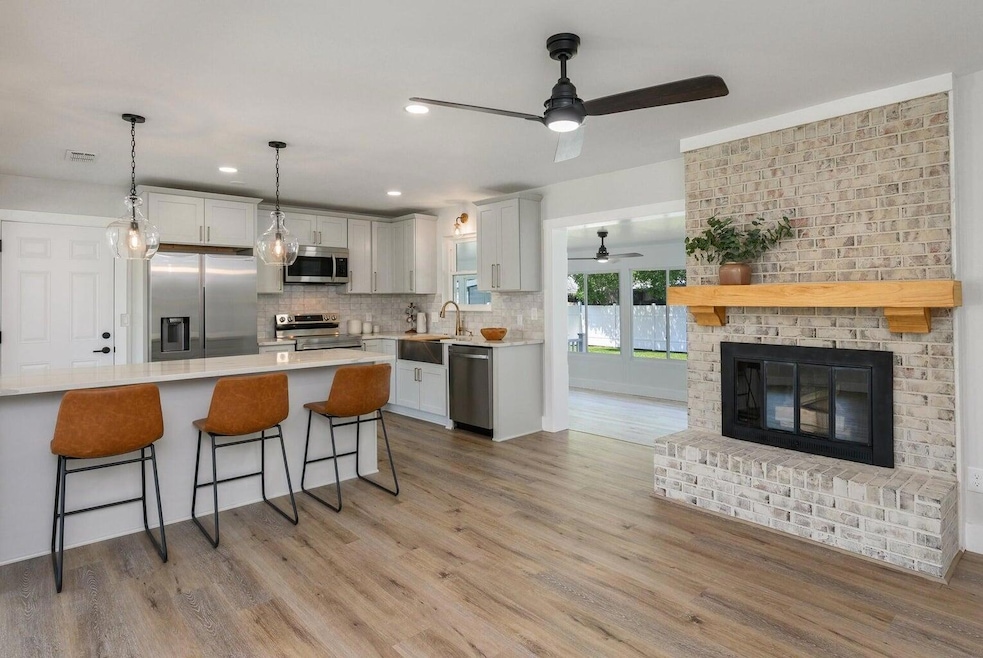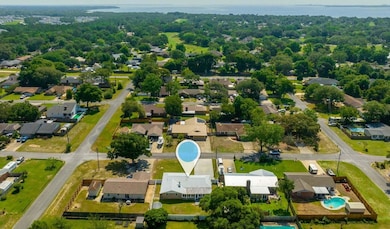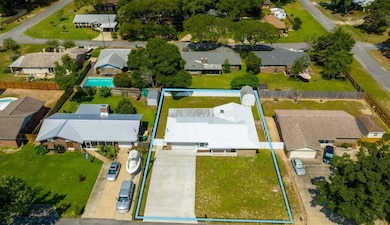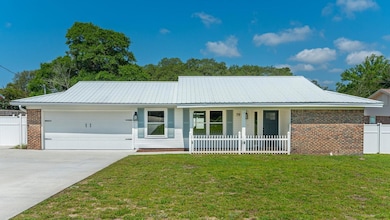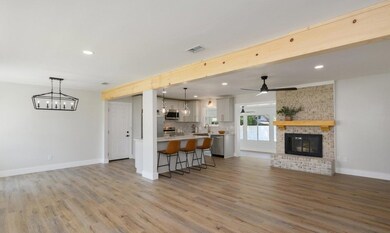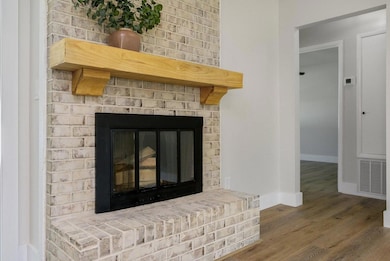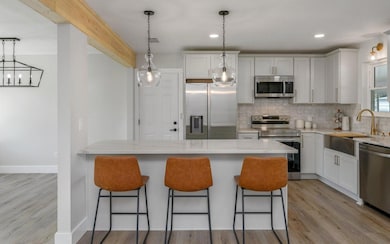79 11th St Shalimar, FL 32579
Estimated payment $2,564/month
Highlights
- Parking available for a boat
- Spa
- Traditional Architecture
- Choctawhatchee Senior High School Rated A-
- Newly Painted Property
- Sun or Florida Room
About This Home
COMPLETELY RENOVATED SHALIMAR HOME NOW AVAILABLE-- AND THIS ONE IS PRICED WELL BELOW APPRAISED VALUE!
Welcome to 79 11th Street! This 3 BR/2 Bath **PLUS BONUS ROOM** offers 1,706 sf of OPEN-CONCEPT DESIGN that was recently gutted, renovated, improved and perfected!
Details on interior renovations momentarily--- but first let's talk exterior!
Not only do you have a 40-YEAR METAL ROOF (2005), Hurricane Impact Double-Hung Windows (2015), Newer HVAC (2022), EXPANDED DELUXE-SIZED DRIVEWAY (2017), OUTDOOR GRILLING PAD WITH HOTTUB, VINYL PRIVACY FENCING (2023),... this home includes smart features and was recently equipped for FIBER INTERNET! #KeepReading #SoMuchMore Now let's talk interior renovations!
No more boxy, closed-off rooms! Instead OPEN-CONCEPT LIVING achieved, with knotty pine wood beam and recently-refurbished brick fireplace and matching knotty pine mantel.
There's luxury vinyl plank flooring throughout much of the home, designer paint, new lighting and fixtures... as well as STRIKING GOURMET KITCHEN (2023) that the family chef will love!
The CHEF'S KITCHEN features shaker-style wood cabinetry with soft close drawers, GORGEOUS QUARTZ COUNTERS, stainless steel appliance suite, LARGE KRAUS FARM SINK (including custom attachments like cutting board and drying rack), subway tile backsplash, AND EXPANSIVE BREAKFAST BAR AREA. There's also a formal dining area, accented by hurricane impact windows that flood the space with light.
All bedrooms are spacious, with ample-sized closets, and both bathrooms were completely transformed (2023). The primary bath offers TILED SHOWER FOR 2 WITH GLASS ENCLOSURE, and features quartz vanity! The guest bath also received the royal treatment with previous owners installing new tub/shower combo, toilet, lighting and quartz vanity.
Now let's talk BONUS ROOM! This expansive sunroom could easily become a 4th bedroom, home office, homeschool area or play space. #YouDecide
The backyard is fully privacy-fenced (EXPENSIVE VINYL PRIVACY FENCING) with a grilling pad for backyard cookouts. The current owners use this pad for the FAMILY HOT TUB! HOTTUB WILL CONVEY WITH PURCHASE. #Freebies There's also a TRAMPOLINE, PLAYSET AND STORAGE SHED for the buyer! #MoreFreebies
Other notable mentions include SPRINKLER SYSTEM (front and back), COUNTY TAXES, and CLOSE PROXIMITY TO THE MILITARY BASE! You are also minutes away from the beaches of Okaloosa Island!
Listing Agent
The Tessa Savoy Team
Coldwell Banker Realty Listed on: 07/29/2025
Home Details
Home Type
- Single Family
Est. Annual Taxes
- $2,934
Year Built
- Built in 1978
Lot Details
- 7,841 Sq Ft Lot
- Lot Dimensions are 100 x 80
- Property fronts a county road
- Back Yard Fenced
- Interior Lot
- Level Lot
Parking
- 2 Car Attached Garage
- Oversized Parking
- Automatic Garage Door Opener
- Parking available for a boat
- RV Access or Parking
Home Design
- Traditional Architecture
- Newly Painted Property
- Brick Exterior Construction
- Slab Foundation
- Metal Roof
- Vinyl Siding
Interior Spaces
- 1,706 Sq Ft Home
- 1-Story Property
- Woodwork
- Recessed Lighting
- Fireplace
- Double Pane Windows
- Living Room
- Dining Area
- Sun or Florida Room
- Exterior Washer Dryer Hookup
Kitchen
- Breakfast Bar
- Electric Oven or Range
- Microwave
- Ice Maker
- Dishwasher
- Farmhouse Sink
- Disposal
Flooring
- Painted or Stained Flooring
- Tile
- Vinyl
Bedrooms and Bathrooms
- 3 Bedrooms
- En-Suite Primary Bedroom
- 2 Full Bathrooms
- Primary Bathroom includes a Walk-In Shower
Outdoor Features
- Spa
- Patio
- Shed
- Porch
Schools
- Shalimar Elementary School
- Meigs Middle School
- Choctawhatchee High School
Utilities
- High Efficiency Air Conditioning
- Central Air
- Electric Water Heater
- Cable TV Available
Community Details
- Port Dixie Subdivision
Listing and Financial Details
- Assessor Parcel Number 05-2S-23-2080-0112-00M0
Map
Home Values in the Area
Average Home Value in this Area
Tax History
| Year | Tax Paid | Tax Assessment Tax Assessment Total Assessment is a certain percentage of the fair market value that is determined by local assessors to be the total taxable value of land and additions on the property. | Land | Improvement |
|---|---|---|---|---|
| 2024 | $2,934 | $288,449 | $64,024 | $224,425 |
| 2023 | $2,934 | $236,990 | $58,203 | $178,787 |
| 2022 | $1,026 | $121,028 | $0 | $0 |
| 2021 | $1,016 | $117,503 | $0 | $0 |
| 2020 | $1,004 | $115,881 | $0 | $0 |
| 2019 | $985 | $113,276 | $0 | $0 |
| 2018 | $971 | $111,164 | $0 | $0 |
| 2017 | $950 | $108,878 | $0 | $0 |
| 2016 | $923 | $106,639 | $0 | $0 |
| 2015 | $934 | $105,898 | $0 | $0 |
| 2014 | $927 | $105,058 | $0 | $0 |
Property History
| Date | Event | Price | List to Sale | Price per Sq Ft | Prior Sale |
|---|---|---|---|---|---|
| 09/26/2025 09/26/25 | Price Changed | $438,993 | 0.0% | $257 / Sq Ft | |
| 09/22/2025 09/22/25 | Price Changed | $438,994 | 0.0% | $257 / Sq Ft | |
| 09/13/2025 09/13/25 | Price Changed | $438,995 | 0.0% | $257 / Sq Ft | |
| 09/03/2025 09/03/25 | Price Changed | $438,997 | 0.0% | $257 / Sq Ft | |
| 08/29/2025 08/29/25 | Price Changed | $438,998 | 0.0% | $257 / Sq Ft | |
| 08/09/2025 08/09/25 | Price Changed | $438,999 | 0.0% | $257 / Sq Ft | |
| 07/29/2025 07/29/25 | For Sale | $439,000 | 0.0% | $257 / Sq Ft | |
| 07/22/2025 07/22/25 | Pending | -- | -- | -- | |
| 07/19/2025 07/19/25 | For Sale | $439,000 | +5.8% | $257 / Sq Ft | |
| 02/11/2024 02/11/24 | Off Market | $415,000 | -- | -- | |
| 07/06/2023 07/06/23 | Sold | $415,000 | +1.2% | $243 / Sq Ft | View Prior Sale |
| 06/11/2023 06/11/23 | Off Market | $410,000 | -- | -- | |
| 06/10/2023 06/10/23 | Pending | -- | -- | -- | |
| 06/04/2023 06/04/23 | Price Changed | $410,000 | -3.5% | $240 / Sq Ft | |
| 05/19/2023 05/19/23 | For Sale | $425,000 | -- | $249 / Sq Ft |
Purchase History
| Date | Type | Sale Price | Title Company |
|---|---|---|---|
| Warranty Deed | $415,000 | Waypoint Title | |
| Warranty Deed | $260,000 | Old South Land Title |
Mortgage History
| Date | Status | Loan Amount | Loan Type |
|---|---|---|---|
| Open | $428,695 | VA | |
| Previous Owner | $265,700 | New Conventional |
Source: Emerald Coast Association of REALTORS®
MLS Number: 981289
APN: 05-2S-23-2080-0112-00M0
- 89 11th Ave
- 100 8th Ave
- 44 Berwick Cir Unit 2
- 69 7th St
- 168 5th Ave
- 145 4th Ave Unit B3
- 21 11th St
- 80 4th Ave Unit 8
- 32 7th Ave Unit 128
- 17 7th St Unit 2
- 31 6th St
- 119 Post Oak Place
- 880 Brande Ct
- 20 Hickory Ave
- 41 Maple Ave
- 101 Old Ferry Rd Unit 18C
- 20 Magnolia Ave
- 726 Eglin Pkwy NE Unit Shaliimar Rentals
- 726 Eglin Pkwy NE Unit 5A
- 915 Harrelson Dr
