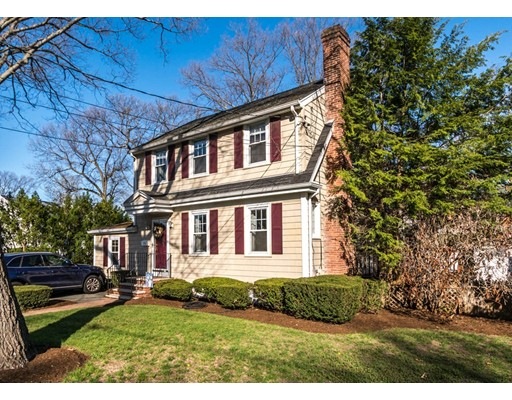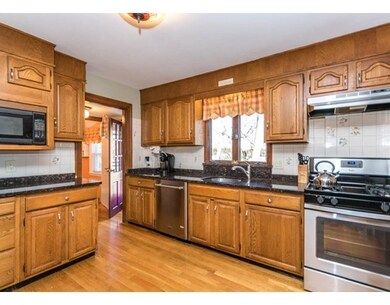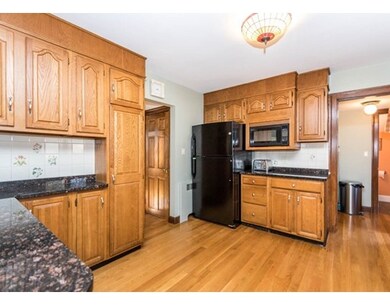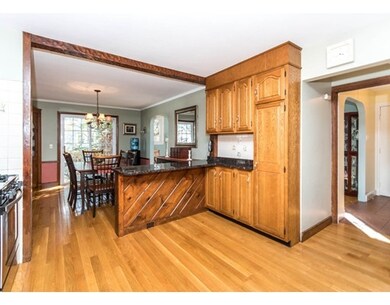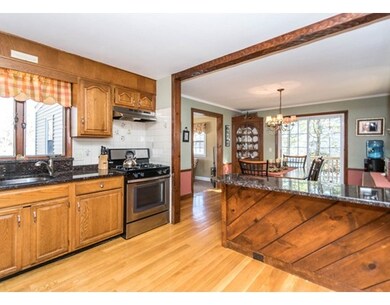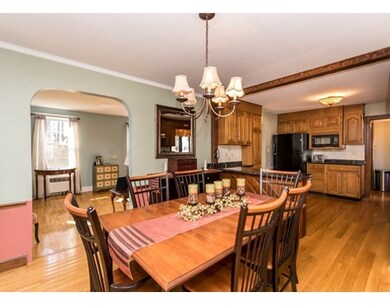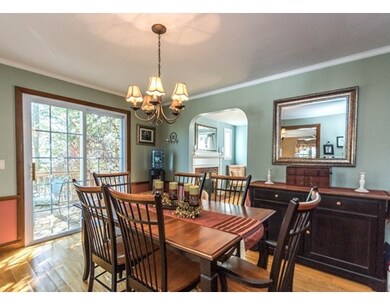
79 Albemarle Rd Waltham, MA 02452
North Waltham NeighborhoodAbout This Home
As of June 2022Welcome Home! Spacious 4 Bedroom Colonial on the Belmont Line. Updated Kitchen & Baths. Kitchen with granite countertops, hardwood floors, dining area and slider to deck. Living Room with fireplace & hardwood floors. Sunny Family Room with Picture Window and natural gas fireplace. Three bedrooms on second floor with hardwood floors and full bath. Large first floor bedroom with new carpet, can also be used as an office or play space. Lots of storage in walk up attic and basement. Enjoy professionally landscaped level yard with patio area, basket ball hoop and storage shed. Driveway parking for four. Minutes away from Beaver Brook Reservation, Spray Park and Waverly Square. Convenient to Belmont, Cambridge, Major Routes, Public Transportation, Hospital and Bentley University. Enjoy shops & restaurants nearby!
Last Agent to Sell the Property
Coldwell Banker Realty - Waltham Listed on: 04/20/2017

Ownership History
Purchase Details
Home Financials for this Owner
Home Financials are based on the most recent Mortgage that was taken out on this home.Purchase Details
Similar Homes in the area
Home Values in the Area
Average Home Value in this Area
Purchase History
| Date | Type | Sale Price | Title Company |
|---|---|---|---|
| Not Resolvable | $599,900 | -- | |
| Deed | -- | -- |
Mortgage History
| Date | Status | Loan Amount | Loan Type |
|---|---|---|---|
| Open | $100,300 | Stand Alone Refi Refinance Of Original Loan | |
| Open | $485,000 | Stand Alone Refi Refinance Of Original Loan | |
| Closed | $509,915 | New Conventional | |
| Previous Owner | $60,000 | No Value Available | |
| Previous Owner | $85,000 | No Value Available |
Property History
| Date | Event | Price | Change | Sq Ft Price |
|---|---|---|---|---|
| 06/15/2022 06/15/22 | Sold | $930,000 | +12.1% | $524 / Sq Ft |
| 04/25/2022 04/25/22 | Pending | -- | -- | -- |
| 04/19/2022 04/19/22 | For Sale | $829,900 | +38.3% | $467 / Sq Ft |
| 06/20/2017 06/20/17 | Sold | $599,900 | 0.0% | $338 / Sq Ft |
| 04/24/2017 04/24/17 | Pending | -- | -- | -- |
| 04/20/2017 04/20/17 | For Sale | $599,900 | -- | $338 / Sq Ft |
Tax History Compared to Growth
Tax History
| Year | Tax Paid | Tax Assessment Tax Assessment Total Assessment is a certain percentage of the fair market value that is determined by local assessors to be the total taxable value of land and additions on the property. | Land | Improvement |
|---|---|---|---|---|
| 2025 | $7,470 | $760,700 | $438,600 | $322,100 |
| 2024 | $7,069 | $733,300 | $418,100 | $315,200 |
| 2023 | $6,976 | $676,000 | $380,000 | $296,000 |
| 2022 | $7,289 | $654,300 | $372,400 | $281,900 |
| 2021 | $7,086 | $626,000 | $357,200 | $268,800 |
| 2020 | $6,951 | $581,700 | $334,400 | $247,300 |
| 2019 | $6,650 | $525,300 | $320,200 | $205,100 |
| 2018 | $6,059 | $480,500 | $296,400 | $184,100 |
| 2017 | $5,701 | $453,900 | $269,800 | $184,100 |
| 2016 | $5,416 | $442,500 | $258,400 | $184,100 |
| 2015 | $5,227 | $398,100 | $231,800 | $166,300 |
Agents Affiliated with this Home
-
Mary Didomenico
M
Seller's Agent in 2022
Mary Didomenico
Coldwell Banker Realty - Northborough
(508) 395-0463
1 in this area
22 Total Sales
-
Alexandra Haueisen

Buyer's Agent in 2022
Alexandra Haueisen
Coldwell Banker Realty - Boston
(617) 320-7892
2 in this area
67 Total Sales
-
Dave DiGregorio Jr.

Seller's Agent in 2017
Dave DiGregorio Jr.
Coldwell Banker Realty - Waltham
(617) 909-7888
73 in this area
620 Total Sales
Map
Source: MLS Property Information Network (MLS PIN)
MLS Number: 72148730
APN: WALT-000037-000012-000014
- 10 Huntington St
- 29 Van Vechten St
- 176 Mallard Way
- 5 Chase Rd
- 225 Trapelo Rd
- 100 Shirley Rd
- 9 Stanley Rd
- 9 Meadows Ln Unit 9
- 10 Meadows Ln Unit 10
- 52 Summit Rd Unit 7
- 863 Concord Ave
- 220 Sycamore St
- 34 Woodbine Rd
- 68 Sycamore St Unit 68
- 440 Forest St
- 238 Sycamore St Unit 238
- 253 Sycamore St Unit 1
- 212 Marsh St
- 303 Marsh St
- 17 Elinor Cir
