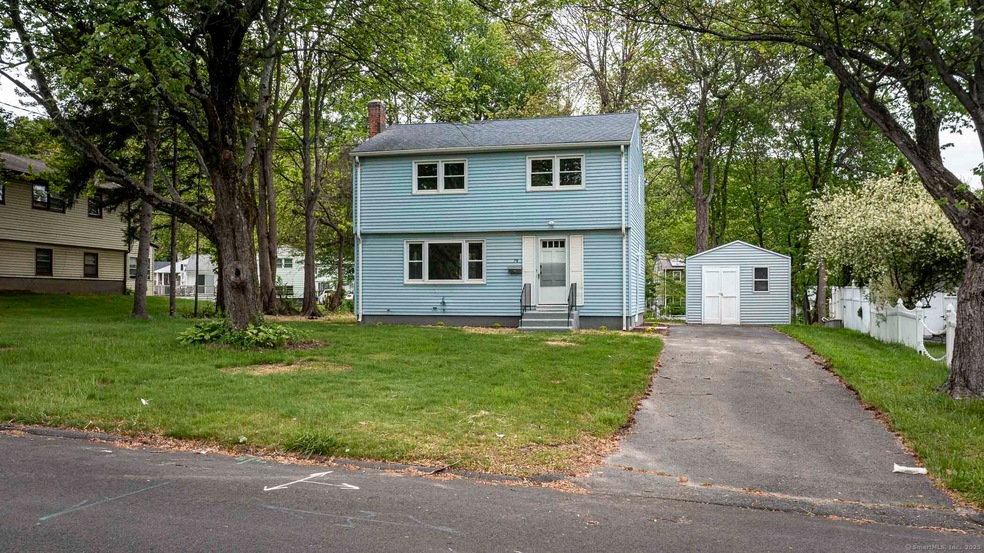
79 Arrowbrook Rd Windsor, CT 06095
Highlights
- Colonial Architecture
- Partially Wooded Lot
- Bonus Room
- Poquonock Elementary School Rated A
- Attic
- Thermal Windows
About This Home
As of June 2025Colonial in an exceptional good condition. Step into comfort, style, and value with this beautifully updated Colonial in a quiet Windsor neighborhood. With a freshly remodeled interior from top to bottom, this home offers the perfect blend of charm and modern upgrades. Some of the highlights include: Stunning new kitchen with quartz countertops, stainless steel appliances, and eat-in space. Updated bathrooms with sleek finishes, Gleaming refinished hardwood floors throughout the main and upper levels, Energy-efficient LED recessed lighting throughout, Bonus finished lower level ideal for a family room, home office, or gym. The basement convenient laundry area and extra storage in the basement. Spacious backyard with storage shed and plenty of room to relax or entertain. With no major work needed, you can move in and start enjoying your new home immediately. The attic fan, thermopane windows, and natural gas heating keep things comfortable and efficient year-round. Come and see it before is gone.
Last Agent to Sell the Property
Coldwell Banker Realty License #RES.0127926 Listed on: 05/21/2025

Home Details
Home Type
- Single Family
Est. Annual Taxes
- $4,903
Year Built
- Built in 1957
Lot Details
- 0.29 Acre Lot
- Partially Wooded Lot
Home Design
- Colonial Architecture
- Concrete Foundation
- Frame Construction
- Asphalt Shingled Roof
- Vinyl Siding
Interior Spaces
- Thermal Windows
- Bonus Room
- Partially Finished Basement
- Basement Fills Entire Space Under The House
- Storm Doors
- Laundry on lower level
Kitchen
- Oven or Range
- Microwave
- Dishwasher
Bedrooms and Bathrooms
- 3 Bedrooms
Attic
- Attic Fan
- Pull Down Stairs to Attic
Parking
- 4 Parking Spaces
- Private Driveway
Outdoor Features
- Shed
Schools
- Windsor High School
Utilities
- Heating System Uses Natural Gas
- Programmable Thermostat
- Cable TV Available
Listing and Financial Details
- Assessor Parcel Number 779991
Ownership History
Purchase Details
Home Financials for this Owner
Home Financials are based on the most recent Mortgage that was taken out on this home.Purchase Details
Home Financials for this Owner
Home Financials are based on the most recent Mortgage that was taken out on this home.Purchase Details
Home Financials for this Owner
Home Financials are based on the most recent Mortgage that was taken out on this home.Similar Homes in Windsor, CT
Home Values in the Area
Average Home Value in this Area
Purchase History
| Date | Type | Sale Price | Title Company |
|---|---|---|---|
| Warranty Deed | $358,900 | -- | |
| Warranty Deed | $358,900 | -- | |
| Warranty Deed | $237,500 | None Available | |
| Warranty Deed | $237,500 | None Available | |
| Warranty Deed | $237,500 | None Available | |
| Foreclosure Deed | -- | None Available | |
| Foreclosure Deed | -- | None Available | |
| Foreclosure Deed | -- | None Available |
Mortgage History
| Date | Status | Loan Amount | Loan Type |
|---|---|---|---|
| Previous Owner | $281,400 | Purchase Money Mortgage | |
| Previous Owner | $270,000 | No Value Available | |
| Previous Owner | $50,000 | No Value Available |
Property History
| Date | Event | Price | Change | Sq Ft Price |
|---|---|---|---|---|
| 07/03/2025 07/03/25 | Pending | -- | -- | -- |
| 06/30/2025 06/30/25 | Sold | $358,900 | +2.6% | $221 / Sq Ft |
| 05/24/2025 05/24/25 | For Sale | $349,900 | +47.3% | $216 / Sq Ft |
| 10/11/2024 10/11/24 | Sold | $237,500 | +5.6% | $167 / Sq Ft |
| 09/27/2024 09/27/24 | Pending | -- | -- | -- |
| 09/23/2024 09/23/24 | For Sale | $224,900 | -- | $158 / Sq Ft |
Tax History Compared to Growth
Tax History
| Year | Tax Paid | Tax Assessment Tax Assessment Total Assessment is a certain percentage of the fair market value that is determined by local assessors to be the total taxable value of land and additions on the property. | Land | Improvement |
|---|---|---|---|---|
| 2024 | $4,903 | $161,700 | $45,710 | $115,990 |
| 2023 | $3,403 | $101,290 | $31,360 | $69,930 |
| 2022 | $3,370 | $101,290 | $31,360 | $69,930 |
| 2021 | $3,370 | $101,290 | $31,360 | $69,930 |
| 2020 | $3,354 | $101,290 | $31,360 | $69,930 |
| 2019 | $3,280 | $101,290 | $31,360 | $69,930 |
| 2018 | $3,221 | $97,720 | $31,360 | $66,360 |
| 2017 | $3,171 | $97,720 | $31,360 | $66,360 |
| 2016 | $3,080 | $97,720 | $31,360 | $66,360 |
| 2015 | $3,022 | $97,720 | $31,360 | $66,360 |
| 2014 | $2,978 | $97,720 | $31,360 | $66,360 |
Agents Affiliated with this Home
-
J
Seller's Agent in 2025
Joe Coelho
Coldwell Banker Realty
-
J
Buyer's Agent in 2025
Joseph Snell
Luxe Realty LLC
-
M
Seller's Agent in 2024
Mark Porriello
RE/MAX
Map
Source: SmartMLS
MLS Number: 24097862
APN: WIND-000069-000430-000015
