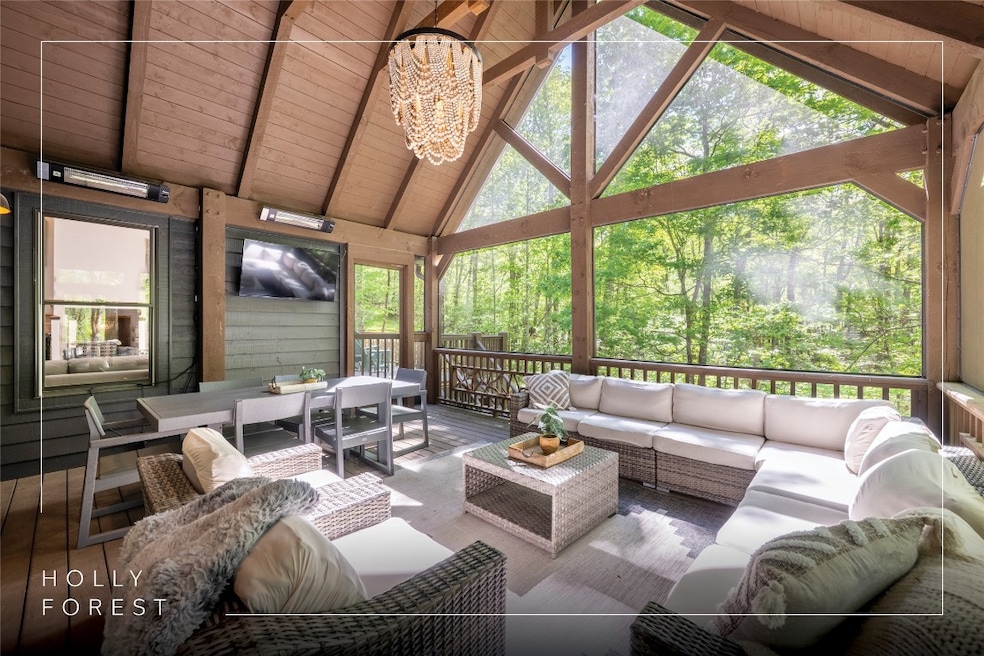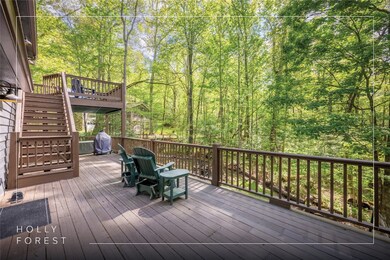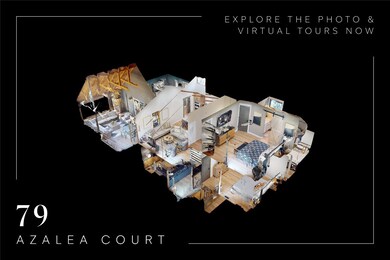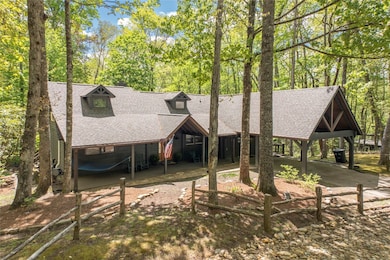
79 Azalea Ct Sapphire, NC 28774
Sapphire NeighborhoodEstimated payment $5,211/month
Highlights
- Golf Course Community
- Built-In Refrigerator
- Deck
- Fitness Center
- Community Lake
- Contemporary Architecture
About This Home
Nestled in the sought-after Holly Forest community, this completely updated mountain-modern sanctuary is fully furnished and ready to enjoy! Designed for leisure and entertaining, the home features an open floor plan with high ceilings that enhance the spaciousness of the kitchen and living areas. The large kitchen, featuring a charming pantry, flows effortlessly into the inviting living room, where a cozy fireplace invites relaxation.
The main level also boasts two welcoming guest rooms that share a full bathroom, a bonus room with its own ensuite, and a convenient laundry area. Step outside to enjoy a variety of outdoor living spaces, including a delightful front porch with a hammock, a covered screened-in back porch with heaters and a TV, and a sunny open deck perfect for soaking up the mountain air. Upstairs, the private primary suite offers a serene retreat with its own ensuite bathroom and a private deck perfect for savoring morning coffee or stargazing under the night sky. On the lower level, a second bonus room provides additional flexible space.
This property is filled with recent upgrades for peace of mind, including a new roof in 2023 and a new HVAC system and water heater in 2022. The home also features a convenient two-car carport with an electric charging station. Currently a successful vacation rental, this property offers both investment potential and a dreamy mountain escape.
Residents of Holly Forest enjoy access to Sapphire Valley Master Association’s resort-style amenities, from heated pools, hot tubs, and fitness facilities to tennis courts, pickleball courts, and a golf course. Outdoor enthusiasts will love Fairfield Lake for swimming, boating, and breathtaking scenery, as well as winter skiing and tubing at the Sapphire Valley Ski Resort. Situated just minutes from Cashiers with its delightful shops and restaurants, this home pairs contemporary comfort with an unbeatable mountain lifestyle.
Home Details
Home Type
- Single Family
Est. Annual Taxes
- $2,058
Year Built
- Built in 1988
Lot Details
- 0.6 Acre Lot
HOA Fees
Parking
- 2 Carport Spaces
Home Design
- Contemporary Architecture
- Shingle Roof
- Wood Siding
Interior Spaces
- 3-Story Property
- Furnished
- Stone Fireplace
- Living Room with Fireplace
- Workshop
- Screened Porch
- Tile Flooring
Kitchen
- Eat-In Kitchen
- Microwave
- Built-In Refrigerator
- Dishwasher
- Kitchen Island
Bedrooms and Bathrooms
- 3 Bedrooms
- Walk-In Closet
- 3 Full Bathrooms
Laundry
- Laundry on main level
- Dryer
Partially Finished Basement
- Interior and Exterior Basement Entry
- Crawl Space
Outdoor Features
- Deck
- Fire Pit
Utilities
- Central Air
- Heat Pump System
- Septic Tank
Listing and Financial Details
- Tax Lot 48
- Assessor Parcel Number 8502-10-6845
Community Details
Overview
- Svma Association
- Holly Forest Poa
- Holly Forest Subdivision
- Electric Vehicle Charging Station
- Community Lake
Recreation
- Golf Course Community
- Tennis Courts
- Pickleball Courts
- Community Playground
- Fitness Center
- Community Pool
- Putting Green
Map
Home Values in the Area
Average Home Value in this Area
Tax History
| Year | Tax Paid | Tax Assessment Tax Assessment Total Assessment is a certain percentage of the fair market value that is determined by local assessors to be the total taxable value of land and additions on the property. | Land | Improvement |
|---|---|---|---|---|
| 2025 | $3,141 | $826,629 | $22,500 | $804,129 |
| 2024 | $1,794 | $472,080 | $25,000 | $447,080 |
| 2023 | $1,794 | $472,080 | $25,000 | $447,080 |
| 2022 | $1,179 | $310,180 | $25,000 | $285,180 |
| 2021 | $1,179 | $310,180 | $25,000 | $285,180 |
| 2020 | $1,213 | $279,970 | $25,000 | $254,970 |
| 2019 | $1,213 | $279,970 | $25,000 | $254,970 |
| 2018 | $1,213 | $279,970 | $25,000 | $254,970 |
| 2017 | $1,185 | $279,970 | $25,000 | $254,970 |
| 2015 | $1,035 | $279,970 | $25,000 | $254,970 |
| 2011 | -- | $319,250 | $30,000 | $289,250 |
Property History
| Date | Event | Price | Change | Sq Ft Price |
|---|---|---|---|---|
| 08/14/2025 08/14/25 | Price Changed | $899,000 | -6.4% | -- |
| 05/07/2025 05/07/25 | For Sale | $960,000 | +15.7% | -- |
| 07/29/2024 07/29/24 | Sold | $830,000 | -4.5% | $348 / Sq Ft |
| 07/17/2024 07/17/24 | Pending | -- | -- | -- |
| 04/02/2024 04/02/24 | For Sale | $869,000 | +12.1% | $365 / Sq Ft |
| 10/04/2022 10/04/22 | Sold | $775,000 | -13.8% | $325 / Sq Ft |
| 09/01/2022 09/01/22 | Pending | -- | -- | -- |
| 07/24/2022 07/24/22 | For Sale | $899,000 | +190.0% | $377 / Sq Ft |
| 10/01/2021 10/01/21 | Sold | $310,000 | -22.3% | $130 / Sq Ft |
| 09/23/2021 09/23/21 | Pending | -- | -- | -- |
| 07/11/2021 07/11/21 | For Sale | $399,000 | +66.3% | $168 / Sq Ft |
| 05/01/2015 05/01/15 | Sold | $240,000 | -4.0% | $101 / Sq Ft |
| 04/10/2015 04/10/15 | Pending | -- | -- | -- |
| 06/26/2014 06/26/14 | For Sale | $249,900 | -- | $105 / Sq Ft |
Purchase History
| Date | Type | Sale Price | Title Company |
|---|---|---|---|
| Warranty Deed | $830,000 | None Listed On Document | |
| Warranty Deed | $775,000 | -- | |
| Warranty Deed | $310,000 | None Available | |
| Warranty Deed | -- | None Available |
Mortgage History
| Date | Status | Loan Amount | Loan Type |
|---|---|---|---|
| Open | $664,000 | New Conventional | |
| Previous Owner | $620,000 | New Conventional | |
| Previous Owner | $226,200 | New Conventional | |
| Previous Owner | $146,623 | New Conventional | |
| Previous Owner | $38,000 | Credit Line Revolving | |
| Previous Owner | $168,000 | Stand Alone Second |
Similar Homes in Sapphire, NC
Source: Highlands-Cashiers Board of REALTORS®
MLS Number: 1000694
APN: 8502-10-6845
- 132 Azalea Ct
- 122 Azalea Ct
- 151 Rhododendron Ct
- Lot 59 Narrows Rd
- Lot 40 Narrows Rd
- 0 Holly Rd Unit 1000706
- 14 &15 Whisper River Ct
- Lot 4 Laurel Dr
- Lot 30 Lupton Rd
- lot 55 Lupton Rd
- 66 Juniper Ct
- 920 Sapphire Post Office Rd
- 15 Holly Rd
- Lot 9 Holly Rd
- 44 Holly Rd
- 66 Grandview Ct
- 86 Beech Ct
- Lot 30 Peach Ct
- 33 Beech Ct
- 252 Sourwood Ct
- 245 Locust Ct
- 1379 Trays Island Rd
- 161 Old Transylvania Turnpike Unit ID1264146P
- 260 Allison Hill Rd
- 262 Azalea Cir
- 46 Madison Heights Dr
- 21 Idylwood Dr
- 2029 Edgewater Rd
- 36 Peak Dr
- 320 Shortys Hill Dr
- 119 Forest Hills
- 55 Alta View Dr
- 47 Legacy Ln
- 38 Westside Dr
- 29 Teaberry Rd Unit B
- 433 S Broad St
- 35 Grad House Ln
- 266 Cullasaja Cir
- 40 Bluebird Ln
- 966 Gibson Rd






