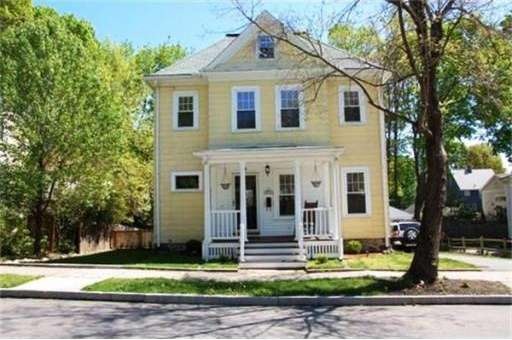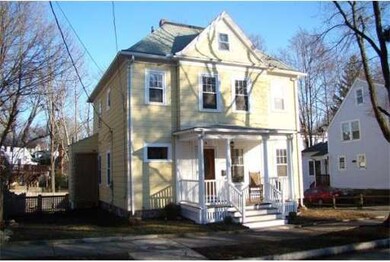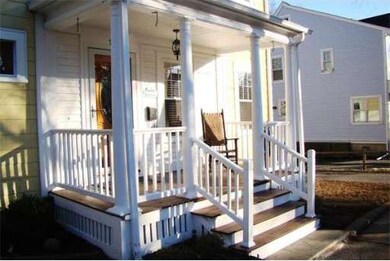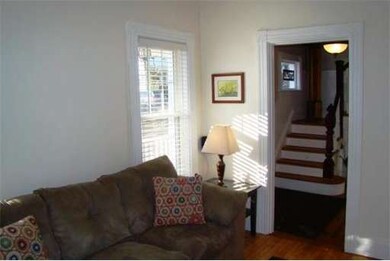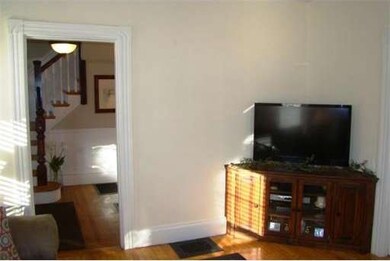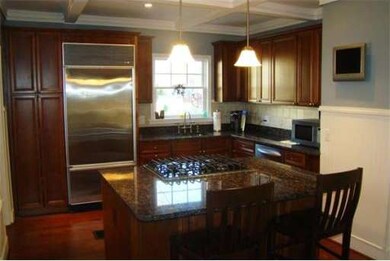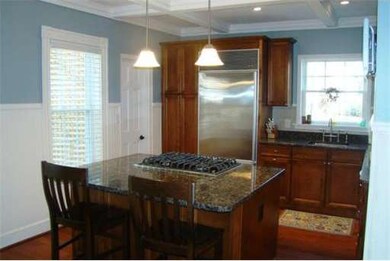
79 Bancroft Ave Reading, MA 01867
About This Home
As of June 2021Hip Roof Colonial located in the library area. Walk to train & town. Formal LR, DR, lovely Kitchen w/granite, Sub-Zero refrigerator , kitchen Aid gas stove , Bosch DW, wine cabinet, coffered ceiling and wainscotting. Full bath with all marble tile and marble top vanity plus pedastal sink. Floors refinished, freshly painted interior. 3rd floor: new rugs 2013, heated room plus additional unfinished storage space.Front porch, concrete patio, screened gazebo included, Pergola off garage, nice level back yard, LL laundry w/ built in ironing board and half bath with soapstone sink. Cable in K, LR, all 3 BRs & 3rd floor. French doors, wood floors, high ceilings, classic mouldings, spacious rooms,surround sound on first floor (speaker components included) newer heating system, hot water tank and roof. Blown in insulation, excluding 2 windows in 3rd bedroom all other windows are newer.
Last Agent to Sell the Property
Berkshire Hathaway HomeServices Commonwealth Real Estate Listed on: 01/22/2014

Last Buyer's Agent
Non Member
Non Member Office
Home Details
Home Type
Single Family
Est. Annual Taxes
$9,703
Year Built
1900
Lot Details
0
Listing Details
- Lot Description: Paved Drive
- Special Features: None
- Property Sub Type: Detached
- Year Built: 1900
Interior Features
- Has Basement: Yes
- Number of Rooms: 7
- Amenities: Public Transportation, Shopping, Tennis Court, Medical Facility, Highway Access, House of Worship, Private School, Public School, T-Station
- Electric: 100 Amps
- Energy: Insulated Windows, Insulated Doors
- Flooring: Wood, Tile, Wall to Wall Carpet, Hardwood
- Insulation: Blown In
- Interior Amenities: Cable Available, French Doors
- Basement: Full
- Bedroom 2: Second Floor, 14X13
- Bedroom 3: Second Floor, 12X10
- Bathroom #1: Second Floor
- Bathroom #2: First Floor
- Bathroom #3: Basement
- Kitchen: First Floor, 19X12
- Laundry Room: Basement, 14X8
- Living Room: First Floor, 13X13
- Master Bedroom: Second Floor, 14X13
- Master Bedroom Description: Flooring - Hardwood
- Dining Room: First Floor, 14X13
Exterior Features
- Construction: Frame
- Exterior: Asbestos
- Exterior Features: Porch, Patio, Gazebo
- Foundation: Fieldstone
Garage/Parking
- Garage Parking: Detached
- Garage Spaces: 1
- Parking: Off-Street
- Parking Spaces: 3
Utilities
- Hot Water: Natural Gas
- Utility Connections: for Gas Range
Ownership History
Purchase Details
Home Financials for this Owner
Home Financials are based on the most recent Mortgage that was taken out on this home.Similar Home in Reading, MA
Home Values in the Area
Average Home Value in this Area
Purchase History
| Date | Type | Sale Price | Title Company |
|---|---|---|---|
| Deed | $325,000 | -- |
Mortgage History
| Date | Status | Loan Amount | Loan Type |
|---|---|---|---|
| Open | $674,400 | Purchase Money Mortgage | |
| Closed | $552,500 | New Conventional | |
| Closed | $387,000 | Adjustable Rate Mortgage/ARM | |
| Closed | $48,400 | Credit Line Revolving | |
| Closed | $325,000 | Purchase Money Mortgage |
Property History
| Date | Event | Price | Change | Sq Ft Price |
|---|---|---|---|---|
| 06/03/2021 06/03/21 | Sold | $843,000 | +15.6% | $507 / Sq Ft |
| 04/27/2021 04/27/21 | Pending | -- | -- | -- |
| 04/21/2021 04/21/21 | For Sale | $729,000 | +12.2% | $438 / Sq Ft |
| 05/31/2017 05/31/17 | Sold | $650,000 | +14.2% | $391 / Sq Ft |
| 04/10/2017 04/10/17 | Pending | -- | -- | -- |
| 04/05/2017 04/05/17 | For Sale | $569,000 | +17.3% | $342 / Sq Ft |
| 03/27/2014 03/27/14 | Sold | $485,000 | -3.0% | $269 / Sq Ft |
| 01/27/2014 01/27/14 | Pending | -- | -- | -- |
| 01/22/2014 01/22/14 | For Sale | $499,900 | -- | $278 / Sq Ft |
Tax History Compared to Growth
Tax History
| Year | Tax Paid | Tax Assessment Tax Assessment Total Assessment is a certain percentage of the fair market value that is determined by local assessors to be the total taxable value of land and additions on the property. | Land | Improvement |
|---|---|---|---|---|
| 2025 | $9,703 | $851,900 | $468,100 | $383,800 |
| 2024 | $9,595 | $818,700 | $449,700 | $369,000 |
| 2023 | $9,300 | $738,700 | $405,400 | $333,300 |
| 2022 | $8,667 | $650,200 | $368,600 | $281,600 |
| 2021 | $8,532 | $617,800 | $353,200 | $264,600 |
| 2020 | $8,205 | $588,200 | $336,100 | $252,100 |
| 2019 | $7,976 | $560,500 | $320,100 | $240,400 |
| 2018 | $7,296 | $526,000 | $301,900 | $224,100 |
| 2017 | $6,967 | $496,600 | $284,800 | $211,800 |
| 2016 | $6,471 | $446,300 | $257,200 | $189,100 |
| 2015 | $6,083 | $413,800 | $244,900 | $168,900 |
| 2014 | $5,679 | $385,300 | $227,800 | $157,500 |
Agents Affiliated with this Home
-
Susan Gormady

Seller's Agent in 2021
Susan Gormady
Classified Realty Group
(617) 212-6301
95 in this area
232 Total Sales
-
Katie Varney

Buyer's Agent in 2021
Katie Varney
Classified Realty Group
(617) 596-4512
46 in this area
75 Total Sales
-
Sumi Sinnatamby
S
Seller's Agent in 2017
Sumi Sinnatamby
Berkshire Hathaway HomeServices Commonwealth Real Estate
(781) 249-7889
19 in this area
26 Total Sales
-
N
Buyer's Agent in 2014
Non Member
Non Member Office
Map
Source: MLS Property Information Network (MLS PIN)
MLS Number: 71625199
APN: READ-000021-000000-000387
- 29 Bancroft Ave
- 52 Sanborn St Unit 1
- 4 Grand St
- 8 Sanborn St Unit 2012
- 26 Woodward Ave
- 863 Main St
- 22 Union St Unit 3
- 2 John St
- 71 Winthrop Ave
- 877 Main St
- 10 Temple St Unit 1
- 10 Thorndike St
- 48 Village St Unit 1001
- 35 Warren Ave
- 122 Charles St
- 97 Summer Ave
- 33 Minot St
- 20 Eaton St
- 16 Elm St
- 41 Winter St
