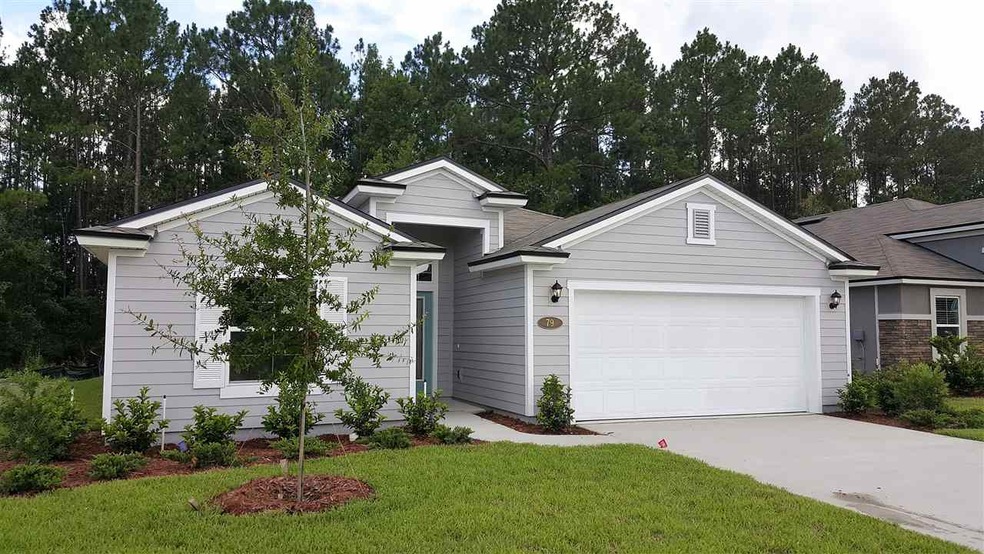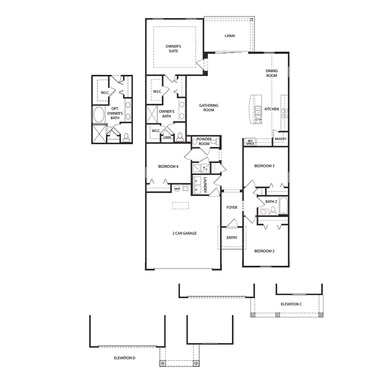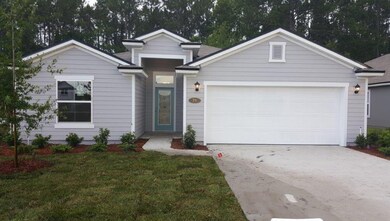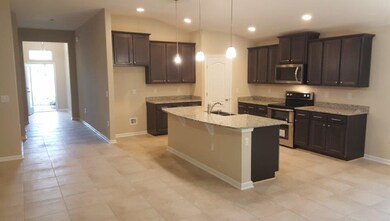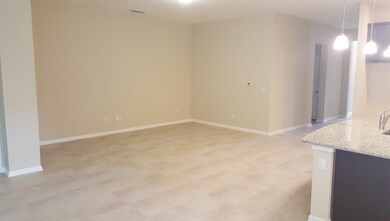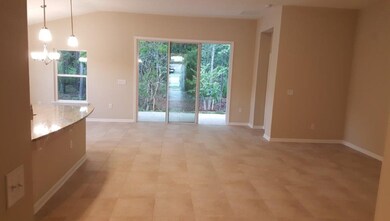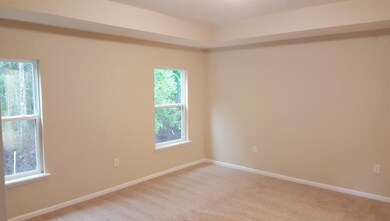
79 Boulder Rock Way St. Augustine, FL 32092
Highlights
- Clubhouse
- Community Pool
- Tile Flooring
- Picolata Crossing Elementary School Rated A
- Separate Shower in Primary Bathroom
- Central Heating and Cooling System
About This Home
As of October 2017The Lantana floor plan in Samara Lakes features tile floors, pendant lights, crown moulding, granite counters, and finished 2 car garage. Samara Lakes is a family-friendly new home community located in the growing World Golf Village area in highly desired St. Johns County. This community offers natural landscaping featuring tree lined winding roads throughout. Conveniently located to I-95, Samara Lakes is just minutes away from historical downtown St. Augustine, fantastic shopping, and dining.
Last Agent to Sell the Property
Kathy Shippey
DR Horton Real Estate Listed on: 07/13/2017

Last Buyer's Agent
NON MLS NON MLS
Non Member Office
Home Details
Home Type
- Single Family
Est. Annual Taxes
- $1,000
Year Built
- Built in 2017
HOA Fees
- $46 Monthly HOA Fees
Parking
- 2 Car Garage
Home Design
- Shingle Roof
- Concrete Fiber Board Siding
Interior Spaces
- 2,042 Sq Ft Home
- 1-Story Property
Kitchen
- Range
- Microwave
- Dishwasher
- Disposal
Flooring
- Carpet
- Tile
Bedrooms and Bathrooms
- 4 Bedrooms
- Separate Shower in Primary Bathroom
Schools
- Mill Creek Elementary School
- Pacetti Bay Middle School
- Allen D. Nease High School
Additional Features
- Property is zoned Reg
- Central Heating and Cooling System
Listing and Financial Details
- Assessor Parcel Number 027501-7260
Community Details
Recreation
- Community Pool
Additional Features
- Clubhouse
Ownership History
Purchase Details
Home Financials for this Owner
Home Financials are based on the most recent Mortgage that was taken out on this home.Similar Homes in the area
Home Values in the Area
Average Home Value in this Area
Purchase History
| Date | Type | Sale Price | Title Company |
|---|---|---|---|
| Special Warranty Deed | $267,990 | Dhi Title Of Florida Inc |
Mortgage History
| Date | Status | Loan Amount | Loan Type |
|---|---|---|---|
| Open | $276,000 | New Conventional | |
| Closed | $276,760 | FHA | |
| Closed | $264,007 | FHA | |
| Closed | $263,135 | FHA |
Property History
| Date | Event | Price | Change | Sq Ft Price |
|---|---|---|---|---|
| 06/19/2025 06/19/25 | Price Changed | $429,000 | -1.4% | $210 / Sq Ft |
| 05/13/2025 05/13/25 | For Sale | $435,000 | 0.0% | $213 / Sq Ft |
| 12/25/2023 12/25/23 | Off Market | $2,375 | -- | -- |
| 12/17/2023 12/17/23 | Off Market | $267,990 | -- | -- |
| 12/17/2023 12/17/23 | Off Market | $2,375 | -- | -- |
| 09/27/2023 09/27/23 | Rented | $2,375 | -15.2% | -- |
| 09/27/2023 09/27/23 | Under Contract | -- | -- | -- |
| 07/13/2023 07/13/23 | For Rent | $2,800 | 0.0% | -- |
| 10/17/2017 10/17/17 | Sold | $267,990 | 0.0% | $131 / Sq Ft |
| 10/17/2017 10/17/17 | Sold | $267,990 | -0.7% | $131 / Sq Ft |
| 07/20/2017 07/20/17 | Pending | -- | -- | -- |
| 07/20/2017 07/20/17 | Pending | -- | -- | -- |
| 07/13/2017 07/13/17 | For Sale | $269,990 | 0.0% | $132 / Sq Ft |
| 02/13/2017 02/13/17 | For Sale | $269,990 | -- | $132 / Sq Ft |
Tax History Compared to Growth
Tax History
| Year | Tax Paid | Tax Assessment Tax Assessment Total Assessment is a certain percentage of the fair market value that is determined by local assessors to be the total taxable value of land and additions on the property. | Land | Improvement |
|---|---|---|---|---|
| 2025 | $2,914 | $370,194 | $80,000 | $290,194 |
| 2024 | $2,914 | $369,209 | $95,000 | $274,209 |
| 2023 | $2,914 | $253,868 | $0 | $0 |
| 2022 | $2,881 | $246,474 | $0 | $0 |
| 2021 | $2,860 | $239,295 | $0 | $0 |
| 2020 | $2,848 | $235,991 | $0 | $0 |
| 2019 | $2,905 | $230,685 | $0 | $0 |
| 2018 | $2,875 | $226,720 | $0 | $0 |
| 2017 | $576 | $40,000 | $40,000 | $0 |
| 2016 | -- | $11,008 | $0 | $0 |
Agents Affiliated with this Home
-
WHITNEY SHETTEL
W
Seller's Agent in 2025
WHITNEY SHETTEL
PONTE VEDRA & COMPANY REAL ESTATE LLC
(904) 891-4469
11 Total Sales
-
V
Seller's Agent in 2023
VANESA BEATTIE
COMPLETE PROP MANAGEMENT LLC
-
C
Seller's Agent in 2017
Charlie Rogers, Jr
D R HORTON REALTY INC
(904) 445-1004
3,858 Total Sales
-
K
Seller's Agent in 2017
Kathy Shippey
DR Horton Real Estate
(904) 268-2845
-
MICHAEL TELA
M
Buyer's Agent in 2017
MICHAEL TELA
PONTE VEDRA & COMPANY REAL ESTATE LLC
(904) 540-5797
5 Total Sales
-
N
Buyer's Agent in 2017
NON MLS NON MLS
Non Member Office
Map
Source: St. Augustine and St. Johns County Board of REALTORS®
MLS Number: 171908
APN: 027501-7260
- 40 Boulder Rock Way
- 498 Colorado Springs Way
- 274 Colorado Springs Way
- 190 Colorado Springs Way
- 287 Buck Run Way
- 105 Nunna Rock Trail
- 104 Nunna Rock Trail
- 116 Nunna Rock Trail
- 3098 Pacetti Rd Unit I
- 203 Buck Run Way
- 1337 Nochaway Dr
- 1101 Chokee Place
- 2269 Cascadia Ct
- 178 Firefly Trace
- 979 Rustic Mill Dr
- 401 Bostwick Cir
- 150 Evenshade Way
- 2144 S Sorrento Hills Rd
- 269 Whistling Run
- 100 Toscana Ln
