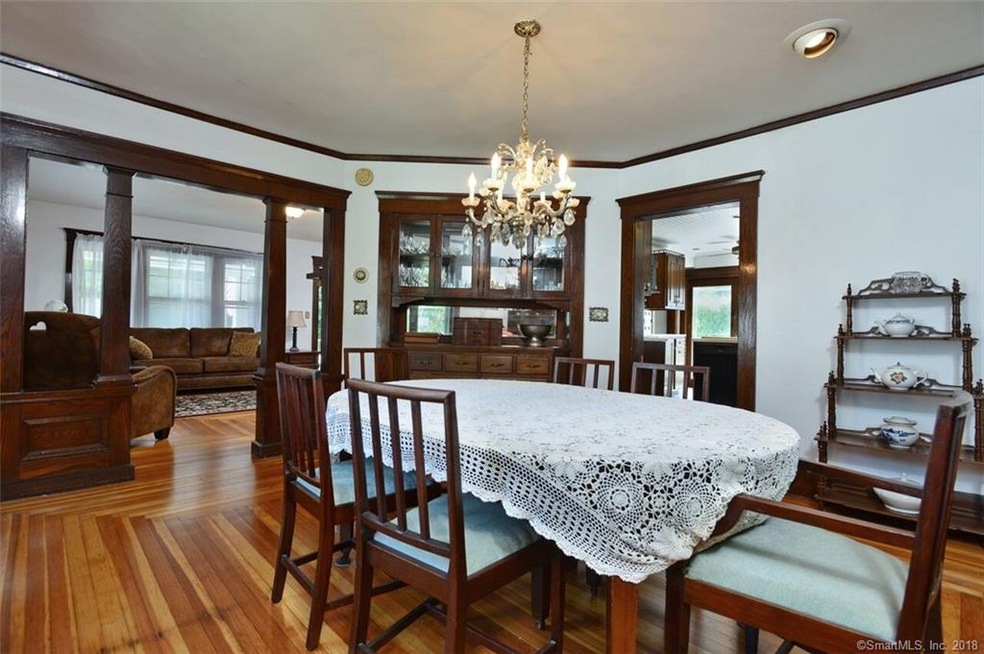
79 Broad St Killingly, CT 06239
Highlights
- Indoor Pool
- Wood Burning Stove
- Attic
- Colonial Architecture
- Finished Attic
- 1 Fireplace
About This Home
As of August 2021Prime Mixed Use Residential/Commercial Building in an establish Business area of Danielson. Downtown area, Close to Highway.Lower Walk out level is Formerly a well established Family Dental practice. Charming Living Space on Main level with rich wood molding details and hardwood floors. Newer updated Bathrooms. Modern open Kitchen Opens to Sunny porch,Formal Living with wood burning Fireplace. Formal dining Room with built in china closets. Large Family Room . Unique In-door In-ground swimming pool. Entertaining area with Fireplace & large open ceilings. Newer Natural Gas furnace & hot water heater. Extra Large Master Bedroom plus Full Bath and Guest room. all new carpeting. Walk-up attic partially finished and ample storage. Hardwood Floors have be refinished. Ceilings have been painted. Beautiful original woodwork., Plenty of Parking in rear. Back roof replaced over pool area. Also listed as commercial multi use 170001312
Last Agent to Sell the Property
Berkshire Hathaway NE Prop. License #REB.0794056 Listed on: 08/14/2017

Last Buyer's Agent
Amie Zarrella
YellowBrick Real Estate LLC License #RES.0807243
Home Details
Home Type
- Single Family
Est. Annual Taxes
- $5,781
Year Built
- Built in 1910
Lot Details
- 0.3 Acre Lot
- Sloped Lot
- Property is zoned RHD
Home Design
- Colonial Architecture
- Concrete Foundation
- Frame Construction
- Asphalt Shingled Roof
- Vinyl Siding
Interior Spaces
- 1 Fireplace
- Wood Burning Stove
- French Doors
- Sitting Room
- Bonus Room
- Workshop
- Solarium
- Screened Porch
- Walk-Out Basement
- Home Security System
Kitchen
- Built-In Oven
- Electric Cooktop
Bedrooms and Bathrooms
- 3 Bedrooms
Laundry
- Laundry Room
- Dryer
- Washer
Attic
- Walkup Attic
- Finished Attic
Parking
- Paved Parking
- Off-Street Parking
Pool
- Indoor Pool
- Lap Pool
- In Ground Pool
Outdoor Features
- Patio
Utilities
- Window Unit Cooling System
- Baseboard Heating
Community Details
Overview
- No Home Owners Association
Recreation
- Community Indoor Pool
Ownership History
Purchase Details
Home Financials for this Owner
Home Financials are based on the most recent Mortgage that was taken out on this home.Purchase Details
Home Financials for this Owner
Home Financials are based on the most recent Mortgage that was taken out on this home.Purchase Details
Similar Homes in the area
Home Values in the Area
Average Home Value in this Area
Purchase History
| Date | Type | Sale Price | Title Company |
|---|---|---|---|
| Warranty Deed | $320,000 | None Available | |
| Warranty Deed | $320,000 | None Available | |
| Executors Deed | $224,000 | -- | |
| Executors Deed | $224,000 | -- | |
| Deed | -- | -- |
Mortgage History
| Date | Status | Loan Amount | Loan Type |
|---|---|---|---|
| Open | $304,000 | Purchase Money Mortgage | |
| Closed | $304,000 | Purchase Money Mortgage | |
| Previous Owner | $219,599 | FHA | |
| Previous Owner | $219,629 | FHA | |
| Previous Owner | $84,250 | Commercial |
Property History
| Date | Event | Price | Change | Sq Ft Price |
|---|---|---|---|---|
| 08/26/2021 08/26/21 | Sold | $320,000 | 0.0% | $58 / Sq Ft |
| 07/03/2021 07/03/21 | Pending | -- | -- | -- |
| 06/19/2021 06/19/21 | For Sale | $319,900 | +42.8% | $58 / Sq Ft |
| 05/15/2018 05/15/18 | Sold | $224,000 | -0.4% | $41 / Sq Ft |
| 03/02/2018 03/02/18 | Pending | -- | -- | -- |
| 02/20/2018 02/20/18 | Price Changed | $225,000 | -1.7% | $41 / Sq Ft |
| 10/01/2017 10/01/17 | Price Changed | $229,000 | -8.0% | $41 / Sq Ft |
| 08/14/2017 08/14/17 | For Sale | $249,000 | -- | $45 / Sq Ft |
Tax History Compared to Growth
Tax History
| Year | Tax Paid | Tax Assessment Tax Assessment Total Assessment is a certain percentage of the fair market value that is determined by local assessors to be the total taxable value of land and additions on the property. | Land | Improvement |
|---|---|---|---|---|
| 2024 | $3,788 | $158,400 | $29,120 | $129,280 |
| 2023 | $5,083 | $158,410 | $24,080 | $134,330 |
| 2022 | $4,782 | $158,410 | $22,400 | $136,010 |
| 2021 | $4,782 | $158,410 | $22,400 | $136,010 |
| 2020 | $4,703 | $158,410 | $22,400 | $136,010 |
| 2019 | $2,629 | $158,410 | $22,400 | $136,010 |
| 2017 | $5,781 | $179,200 | $22,400 | $156,800 |
| 2016 | $5,781 | $179,200 | $22,400 | $156,800 |
| 2015 | $5,665 | $179,200 | $22,400 | $156,800 |
| 2014 | $5,530 | $179,200 | $22,400 | $156,800 |
Agents Affiliated with this Home
-
Christine Johnson

Seller's Agent in 2021
Christine Johnson
RE/MAX
(860) 803-5915
43 in this area
441 Total Sales
-
Christopher Harrington

Seller Co-Listing Agent in 2021
Christopher Harrington
RE/MAX
(860) 377-8919
8 in this area
69 Total Sales
-
Brian Connolly

Buyer's Agent in 2021
Brian Connolly
Real Broker CT, LLC
(860) 861-2605
6 in this area
105 Total Sales
-
Mary Collins

Seller's Agent in 2018
Mary Collins
Berkshire Hathaway Home Services
(860) 336-6677
4 in this area
174 Total Sales
-
A
Buyer's Agent in 2018
Amie Zarrella
YellowBrick Real Estate LLC
Map
Source: SmartMLS
MLS Number: 170005096
APN: KILL-000200-000000-000078
