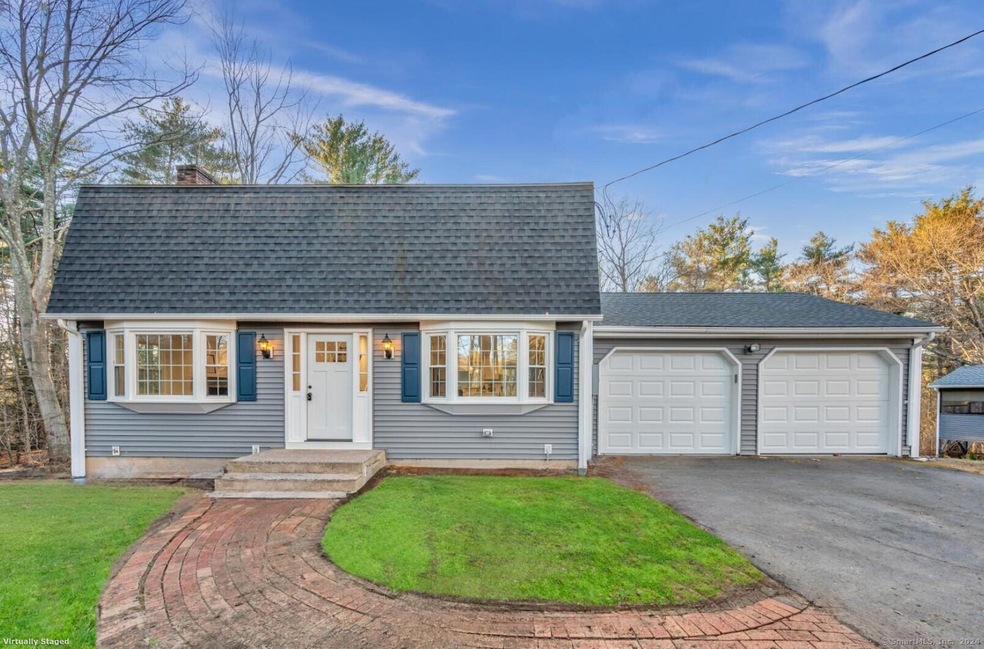
79 Canal Rd Granby, CT 06035
West Granby NeighborhoodHighlights
- 2.44 Acre Lot
- Open Floorplan
- Deck
- Kelly Lane Primary School Rated A-
- Colonial Architecture
- Attic
About This Home
As of January 2025Discover the perfect blend of modern updates and classic charm in this beautifully renovated Dutch Colonial. Flexible and ideal floorplan throughout and fantastic two- level deck with peaceful sunset views allowing you to unwind after a long day. First floor offers an open concept dining space alongside a trendy white kitchen with center island, quartz countertops and brand-new appliances. Oversized sunroom directly off the kitchen is a stunning focal point inviting natural light and offering a wonderful space to entertain. Formal living room with fireplace and sliders providing direct access to rear deck. All four bedrooms on the second floor, all generous in size and closet space. Impressive lower level with fireplace, full bath, laundry and direct exterior access. Fresh paint, updated baths, new fixtures, tons of storage & c/air. Lot sits on 2.44 acres and was recently landscaped with topsoil and seed.
Last Agent to Sell the Property
William Raveis Real Estate License #RES.0791945 Listed on: 12/13/2024

Home Details
Home Type
- Single Family
Est. Annual Taxes
- $7,593
Year Built
- Built in 1971
Lot Details
- 2.44 Acre Lot
- Property is zoned R30
Home Design
- Colonial Architecture
- Concrete Foundation
- Frame Construction
- Asphalt Shingled Roof
- Vinyl Siding
Interior Spaces
- Open Floorplan
- 2 Fireplaces
- Partially Finished Basement
- Basement Fills Entire Space Under The House
- Walkup Attic
Kitchen
- Oven or Range
- Microwave
- Dishwasher
Bedrooms and Bathrooms
- 4 Bedrooms
Laundry
- Laundry on lower level
- Dryer
- Washer
Parking
- 2 Car Garage
- Parking Deck
Outdoor Features
- Deck
- Exterior Lighting
- Shed
- Rain Gutters
Schools
- Granby Memorial High School
Utilities
- Central Air
- Hot Water Heating System
- Heating System Uses Oil
- Private Company Owned Well
- Hot Water Circulator
- Fuel Tank Located in Garage
- Cable TV Available
Listing and Financial Details
- Assessor Parcel Number 1937411
Ownership History
Purchase Details
Home Financials for this Owner
Home Financials are based on the most recent Mortgage that was taken out on this home.Purchase Details
Purchase Details
Home Financials for this Owner
Home Financials are based on the most recent Mortgage that was taken out on this home.Similar Homes in Granby, CT
Home Values in the Area
Average Home Value in this Area
Purchase History
| Date | Type | Sale Price | Title Company |
|---|---|---|---|
| Warranty Deed | $460,000 | None Available | |
| Warranty Deed | $460,000 | None Available | |
| Quit Claim Deed | -- | -- | |
| Quit Claim Deed | -- | -- | |
| Warranty Deed | $265,900 | -- | |
| Warranty Deed | $265,900 | -- |
Mortgage History
| Date | Status | Loan Amount | Loan Type |
|---|---|---|---|
| Open | $391,000 | Purchase Money Mortgage | |
| Closed | $391,000 | Purchase Money Mortgage | |
| Previous Owner | $236,300 | No Value Available | |
| Previous Owner | $212,720 | No Value Available |
Property History
| Date | Event | Price | Change | Sq Ft Price |
|---|---|---|---|---|
| 01/17/2025 01/17/25 | Sold | $460,000 | +2.2% | $205 / Sq Ft |
| 01/09/2025 01/09/25 | Pending | -- | -- | -- |
| 12/13/2024 12/13/24 | For Sale | $449,900 | -- | $201 / Sq Ft |
Tax History Compared to Growth
Tax History
| Year | Tax Paid | Tax Assessment Tax Assessment Total Assessment is a certain percentage of the fair market value that is determined by local assessors to be the total taxable value of land and additions on the property. | Land | Improvement |
|---|---|---|---|---|
| 2025 | $7,840 | $229,180 | $56,420 | $172,760 |
| 2024 | $7,593 | $229,180 | $56,420 | $172,760 |
| 2023 | $7,309 | $229,180 | $56,420 | $172,760 |
| 2022 | $6,680 | $167,090 | $49,070 | $118,020 |
| 2021 | $6,618 | $167,090 | $49,070 | $118,020 |
| 2020 | $6,618 | $167,090 | $49,070 | $118,020 |
| 2019 | $6,618 | $167,090 | $49,070 | $118,020 |
| 2018 | $6,465 | $167,090 | $49,070 | $118,020 |
| 2017 | $6,398 | $168,630 | $49,070 | $119,560 |
| 2016 | $6,229 | $168,630 | $49,070 | $119,560 |
| 2015 | $6,108 | $168,630 | $49,070 | $119,560 |
| 2014 | $5,990 | $168,630 | $49,070 | $119,560 |
Agents Affiliated with this Home
-

Seller's Agent in 2025
Anna Zastem Macchio
William Raveis Real Estate
(860) 604-2106
2 in this area
99 Total Sales
-

Buyer's Agent in 2025
Elaine Groundwater
Coldwell Banker Realty
(860) 729-3489
1 in this area
31 Total Sales
Map
Source: SmartMLS
MLS Number: 24063550
APN: GRAN-000053G-000072-000011
- 95 Canal Rd
- 1 Rushford Meade
- 38 Rushford Meade
- 44 North Rd
- 2 Evergreen Dr
- 2 Dogwood Ct
- 6 Cottonwood Ct Unit 6
- 8 Cottonwood Ct
- 27 Elizabeth St
- 3 Fairmount Ln
- 361 Salmon Brook St
- 16 Whytewood Ln
- 12 Chatsworth Rd Unit 12
- 19 High Ridge Dr
- 110 W Granby Rd
- 21 Newgate Rd
- 91 Turkey Hills Rd
- 50 Spring Glen Dr
- 6 Aspen Rise
- 11 Hamilton Rd
