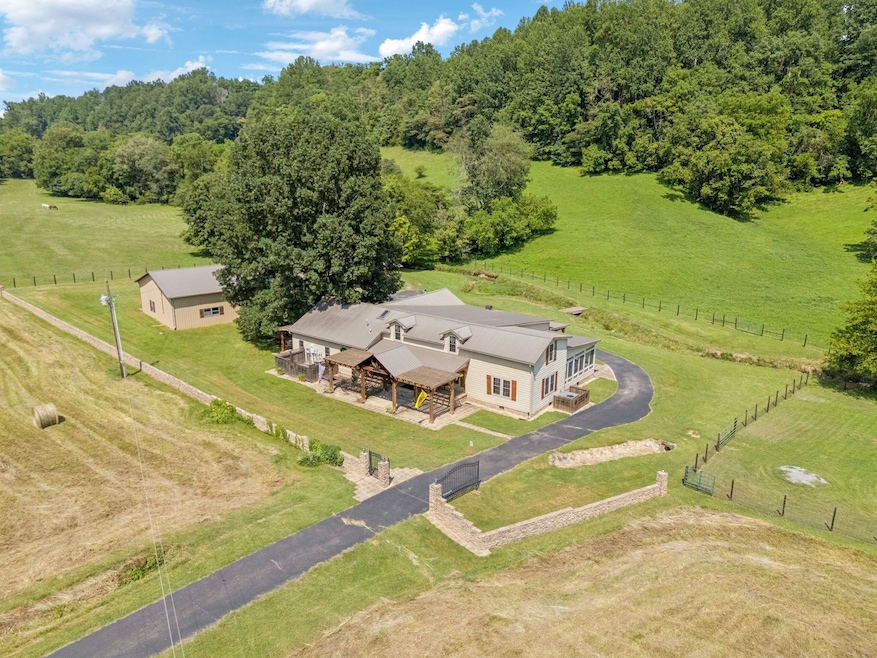
Estimated payment $6,769/month
Highlights
- Home fronts a creek
- 2 Fireplaces
- Great Room
- 70 Acre Lot
- Separate Formal Living Room
- No HOA
About This Home
Welcome to 79 Clay Jones Road, Taft, Tennessee, a truly remarkable country estate set on 70 picturesque acres in the rolling hills of Southern Middle Tennessee. Designed around a beautifully preserved 1820s-style log cabin that now serves as the kitchen, this one-of-a-kind home seamlessly blends historic character with modern comfort. Inside, you'll find four spacious bedrooms and three full bathrooms, highlighted by custom hardwood floors and soaring vaulted ceilings. Cozy up by either of the two gas fireplaces—situated in the expansive living room and the master suite. A wood furnace offers efficient, rustic charm and comfort throughout the home.
The kitchen, built within the original cabin, is rich with period detail, featuring exposed beams and natural wood textures. The great room flows effortlessly from the kitchen, creating a central space for living and entertaining that is both functional and full of character. The master suite includes a luxurious bath, walk-in closets, and direct views of rolling meadows.
Step outside, and you’ll discover a property that feels like your own private nature preserve. The land is fully fenced and cross-fenced, ideal for horses or livestock, and includes a pond and a beautiful creek that runs the entire length of the property, passing just behind the home for an especially tranquil setting. Historic charm continues with a barn, pole barn, and a well-equipped shop, offering plenty of space for work, storage, or creative endeavors.
Whether you're dreaming of a quiet retreat, a working farm, or a legacy homestead, this unique property offers it all. Just a short drive from local amenities but surrounded by nature, this premier farm is where timeless craftsmanship meets Tennessee tranquility. This is more than a home—it’s the Country Lifestyle at its finest! Call today to schedule a private tour. Video tour linked below.
Listing Agent
Southern Tennessee Realty Brokerage Phone: 9313003341 License # 371202 Listed on: 07/07/2025
Home Details
Home Type
- Single Family
Est. Annual Taxes
- $2,389
Year Built
- Built in 2012
Lot Details
- 70 Acre Lot
- Home fronts a creek
- Year Round Access
- Lot Has A Rolling Slope
Parking
- 2 Car Garage
- Driveway
Home Design
- Metal Roof
Interior Spaces
- 4,444 Sq Ft Home
- Property has 2 Levels
- Ceiling Fan
- 2 Fireplaces
- Gas Fireplace
- Great Room
- Separate Formal Living Room
- Interior Storage Closet
- Crawl Space
- Fire and Smoke Detector
Kitchen
- Double Oven
- Microwave
- Dishwasher
- Disposal
Flooring
- Carpet
- Tile
Bedrooms and Bathrooms
- 4 Bedrooms | 3 Main Level Bedrooms
- Walk-In Closet
- 3 Full Bathrooms
Laundry
- Dryer
- Washer
Outdoor Features
- Patio
- Outdoor Storage
- Porch
Schools
- Blanche Elementary And Middle School
- Lincoln County High School
Utilities
- Cooling Available
- Central Heating
- Septic Tank
- High Speed Internet
Community Details
- No Home Owners Association
Listing and Financial Details
- Assessor Parcel Number 124 01600 000
Map
Home Values in the Area
Average Home Value in this Area
Tax History
| Year | Tax Paid | Tax Assessment Tax Assessment Total Assessment is a certain percentage of the fair market value that is determined by local assessors to be the total taxable value of land and additions on the property. | Land | Improvement |
|---|---|---|---|---|
| 2024 | $2,389 | $125,725 | $30,700 | $95,025 |
| 2023 | $1,692 | $84,300 | $22,125 | $62,175 |
| 2022 | $1,692 | $80,500 | $22,125 | $58,375 |
| 2021 | $1,692 | $80,500 | $22,125 | $58,375 |
| 2020 | $1,692 | $80,500 | $22,125 | $58,375 |
| 2019 | $1,692 | $80,500 | $22,125 | $58,375 |
| 2018 | $1,538 | $62,000 | $16,050 | $45,950 |
| 2017 | $1,451 | $62,000 | $16,050 | $45,950 |
| 2016 | $1,451 | $62,000 | $16,050 | $45,950 |
| 2015 | -- | $62,000 | $16,050 | $45,950 |
| 2014 | $1,215 | $62,000 | $16,050 | $45,950 |
Property History
| Date | Event | Price | Change | Sq Ft Price |
|---|---|---|---|---|
| 07/07/2025 07/07/25 | For Sale | $1,199,999 | -- | $270 / Sq Ft |
Purchase History
| Date | Type | Sale Price | Title Company |
|---|---|---|---|
| Deed | $304,000 | -- | |
| Deed | $304,000 | -- | |
| Deed | -- | -- | |
| Deed | -- | -- |
Similar Home in Taft, TN
Source: Realtracs
MLS Number: 2923333
APN: 124-016.00
- 0 Spring Valley Rd
- Tract 2 Spring Valley Rd
- Trat 1 Spring Valley Rd
- 781 Ardmore Hwy
- 31 Gracy Rd
- 29 Gracy Rd
- 27 Gracy Rd
- 267 Childress Rd
- 175 Bellview Rd
- 3 Dewitt Dr
- 24 Alease Dr
- 0 Ardmore Hwy Unit RTC2914673
- 0 Ardmore Hwy Unit RTC2914664
- 46 Rebecca Rd W
- 954 Molino Rd
- 707 Molino Rd
- 0 Old Railroad Bed Rd Unit RTC2941749
- 0 Old Railroad Bed Rd Unit RTC2941746
- 0 Old Railroad Bed Rd Unit RTC2921051
- 0 Tate Rd
- 152 Fox Chase Trail
- 155 Jude Ln
- 1785 Ready Section Rd Unit A
- 206 Forrest St
- 215 Brian Dr Unit A2
- 112 Hazelwood Dr
- 124 Angie Dr
- 358 Shady Ln
- 113 Cedar Elm Way
- 108 Landings Way Dr
- 28857 Al-53 Unit B
- 110 Oliver Ct
- 108 Oliver Ct
- 160 Keller Dr
- 107 Lem Way
- 107 Lem Way Rd
- 11515 Pulaski Pike Unit A
- 28235 Shannon Dr
- 116 Coco Cir
- 178 Lowe Rd






