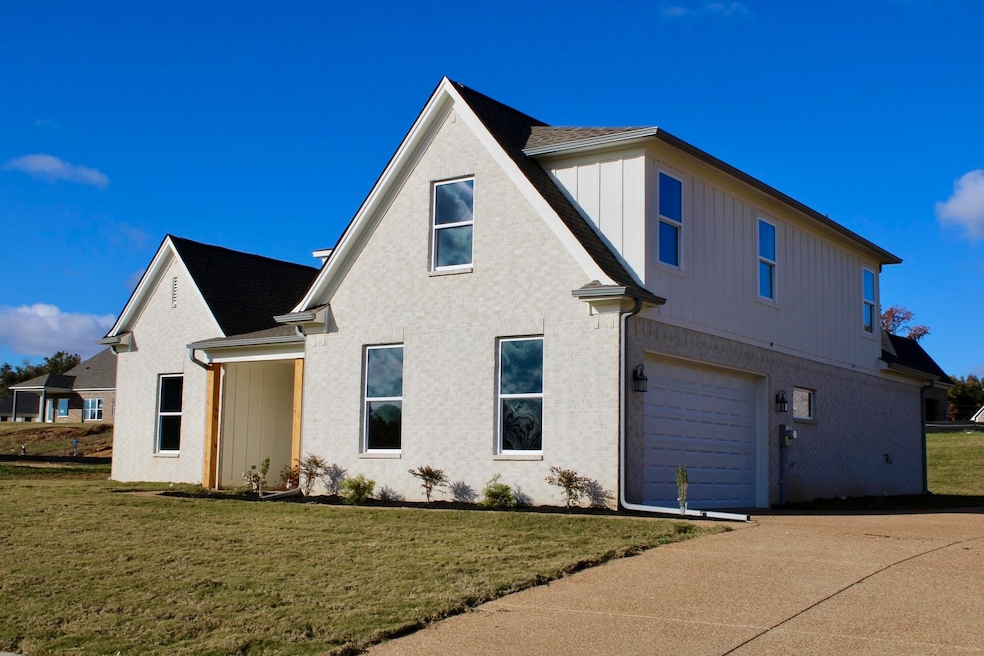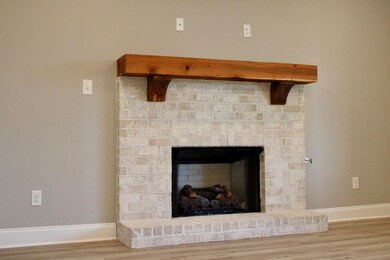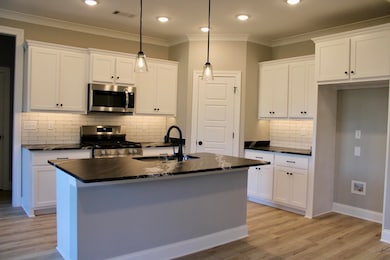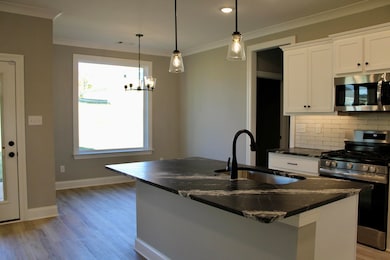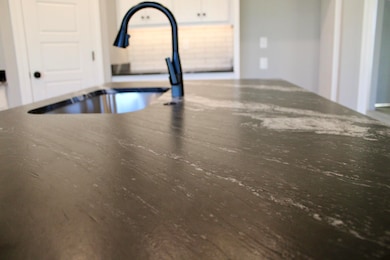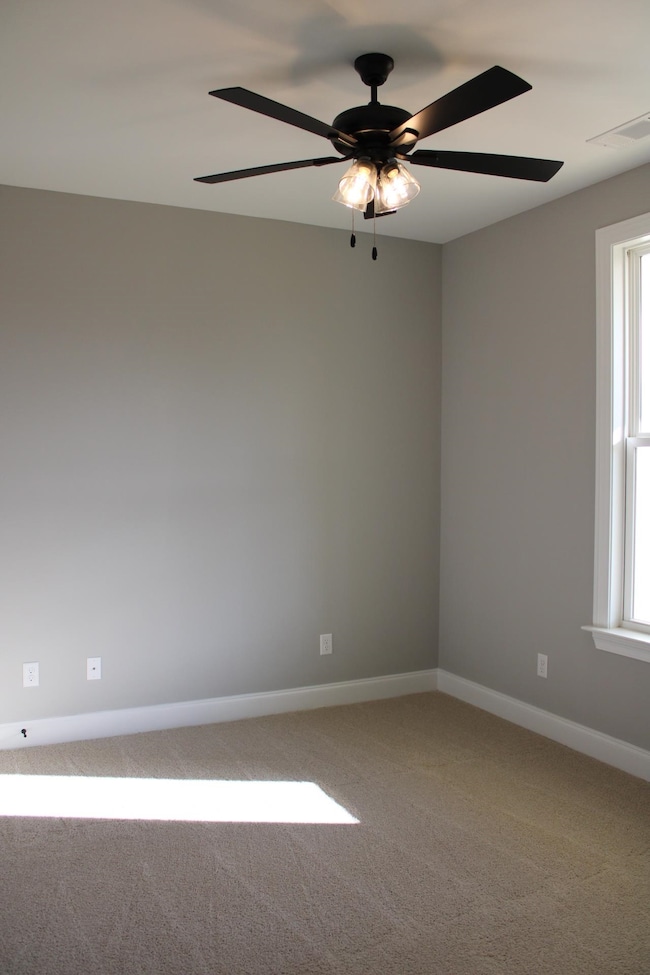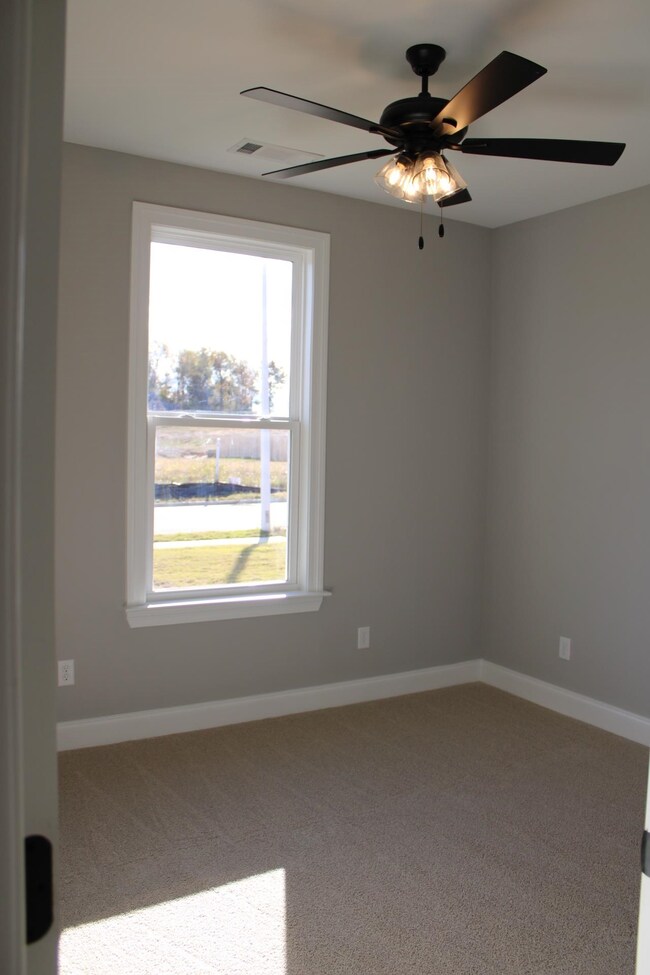Estimated payment $2,818/month
5
Beds
3
Baths
2,306
Sq Ft
$195
Price per Sq Ft
Highlights
- New Construction
- Freestanding Bathtub
- Main Floor Primary Bedroom
- Atoka Elementary School Rated A-
- Traditional Architecture
- Attic
About This Home
79 Columbia Way is a 5 bed/3 bath house located just minutes away from major travel corridors and Tipton County Schools. This house is full of upgrades. From the master bathroom shower to the kitchen countertops, the builder's unique touch can be seen throughout. The other upgrades include- quarts countertops, frameless glass, custom tile work, large cedar mantle, oak treads, custom shelving from closets and pantry, freestanding tub, and black fixtures. The builder is offering $20,000 builder's bonus to be used towards buydowns and closing costs.
Home Details
Home Type
- Single Family
Year Built
- Built in 2025 | New Construction
HOA Fees
- $8 Monthly HOA Fees
Home Design
- Traditional Architecture
- Slab Foundation
- Composition Shingle Roof
- Synthetic Stucco Exterior
Interior Spaces
- 2,306 Sq Ft Home
- 2-Story Property
- Smooth Ceilings
- Ceiling height of 9 feet or more
- Ceiling Fan
- Factory Built Fireplace
- Gas Log Fireplace
- Double Pane Windows
- Entrance Foyer
- Great Room
- Den with Fireplace
- Partially Carpeted
- Laundry Room
- Attic
Kitchen
- Oven or Range
- Gas Cooktop
- Microwave
- Dishwasher
- Kitchen Island
Bedrooms and Bathrooms
- 5 Bedrooms | 3 Main Level Bedrooms
- Primary Bedroom on Main
- Walk-In Closet
- 3 Full Bathrooms
- Dual Vanity Sinks in Primary Bathroom
- Freestanding Bathtub
Home Security
- Home Security System
- Fire and Smoke Detector
Parking
- 2 Car Garage
- Side Facing Garage
- Garage Door Opener
- Driveway
Utilities
- Central Heating and Cooling System
- Heating System Uses Gas
- Gas Water Heater
Additional Features
- Covered Patio or Porch
- Level Lot
Community Details
- Shepherd's Ridge Subdivision
- Mandatory home owners association
Listing and Financial Details
- Assessor Parcel Number 084111M B 02900
Map
Create a Home Valuation Report for This Property
The Home Valuation Report is an in-depth analysis detailing your home's value as well as a comparison with similar homes in the area
Home Values in the Area
Average Home Value in this Area
Property History
| Date | Event | Price | List to Sale | Price per Sq Ft |
|---|---|---|---|---|
| 11/10/2025 11/10/25 | For Sale | $448,900 | -- | $195 / Sq Ft |
Source: Memphis Area Association of REALTORS®
Source: Memphis Area Association of REALTORS®
MLS Number: 10209493
Nearby Homes
- 00 Atoka Idaville Rd
- 0 Smith Dr Unit 10202728
- 420 Trebing Pkwy
- 33 Ward Ln
- 376 Stroud Cir
- 210 Duncan Dr
- 242 Timothy Rd
- 46 Walker Pkwy
- 102 Stroud Cir
- 102 Trinity Cove
- 538 Rosemark Rd
- 128 Loch Haven Cove S
- 135 Duncan Dr
- 189 Cotton Fall Dr
- 343 Brittany Ln
- 371 Beverly Dr
- 156 Farmer Trail
- 665 Betty Boyd Ln
- 107 Farmer Trail
- 114 Walker Lake Rd
- 48 Sweetwoods Dr
- 443 Beverly Dr
- 1578 Atoka Idaville Rd
- 148 Nugget Ln
- 90 Webster Cove
- 234 Oxford Dr
- 185 Capital Way
- 129 Boardwalk St
- 61 Franklin Square Dr
- 878 Charles Place
- 128 Anna Ln
- 498 Tipton Lake Cir W
- 47 Sean Cove
- 231 Woodshire Ln
- 2929 Munford Giltedge Rd
- 3285 Munford Giltedge Rd
- 93 Bloomington Cove
- 6895 Southknoll Ave
- 8456 Golden Hawk Dr
- 8594 Blue Creek Cir
