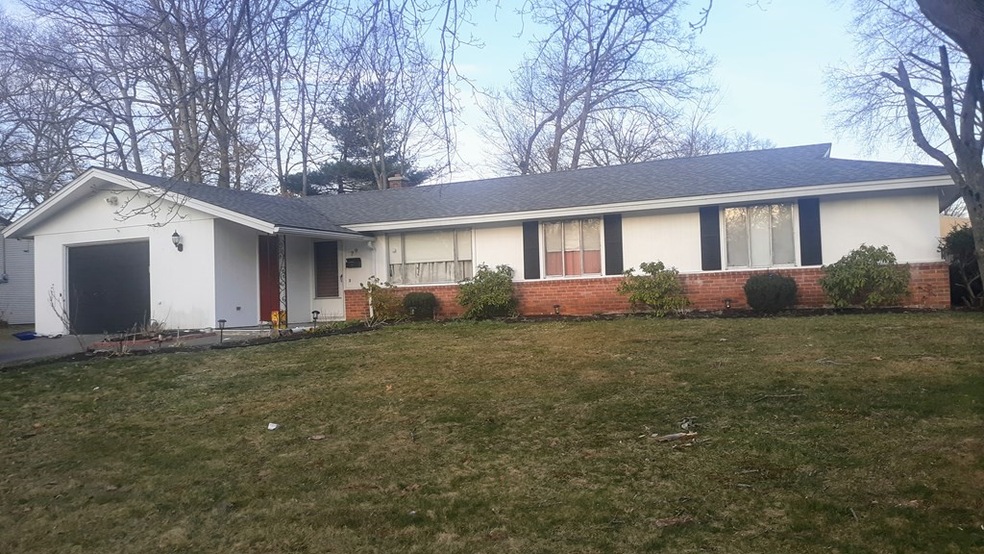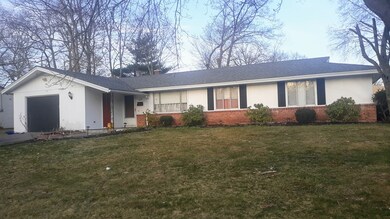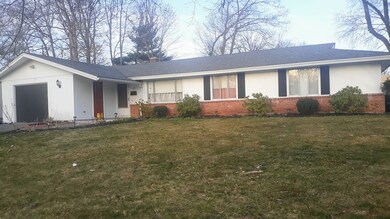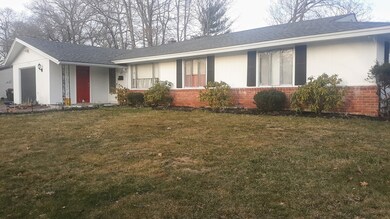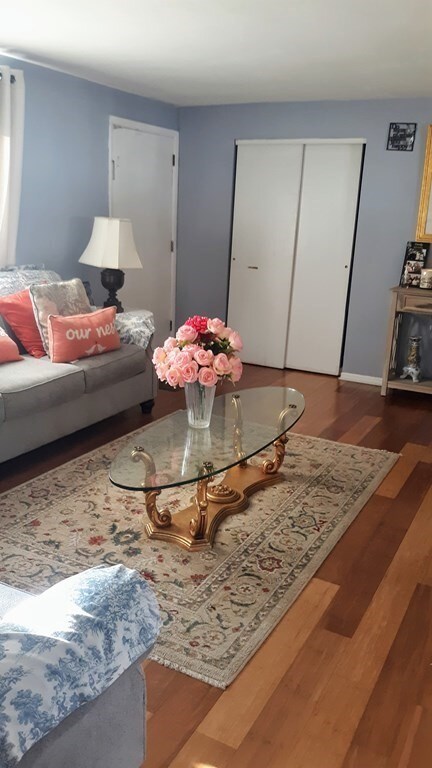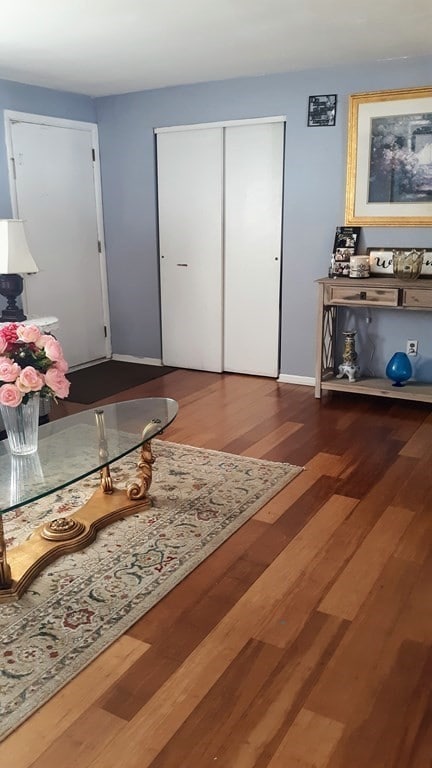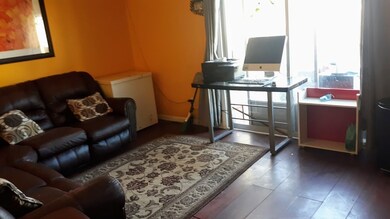
79 Crane Rd Brockton, MA 02302
Estimated Value: $478,000 - $526,000
About This Home
As of November 2021Beautifully built upscale California Ranch! 2 full & 1 half bath! 3 bedrooms being used a 4 bedrooms with 396 sq. ft. renovated garage! Big Living room has coat closet, dining room access & 1/2 wall to kitchen! Good sized kitchen has enough room for 2 cooks! Both Family room & Dining room are off kitchen- Great for the whole family! Laundry room has extra walk in shower bath. Garage converted to massive 4 closet Master Bedroom with private front door & easy access to bath, family room & back yard egress. last 5-10 years saw roof, cabinets, counters, appliances, fixtures, flooring & heat all updated! Central A.C. also added! Favorably secluded side street on Abington line gives an extra piece of mind you just don't find in many other areas. Back yard fenced in for even more privacy enjoyment. Built with 3 bathrooms! All on the same level - perfect for every age bracket and even extended families. Get ready for the Best Real Estate Decision you will make! Move now with super low rates!
Home Details
Home Type
- Single Family
Est. Annual Taxes
- $5,491
Year Built
- 1960
Lot Details
- 0.26
Utilities
- 1 Cooling Zone
- 2 Heating Zones
Ownership History
Purchase Details
Home Financials for this Owner
Home Financials are based on the most recent Mortgage that was taken out on this home.Purchase Details
Home Financials for this Owner
Home Financials are based on the most recent Mortgage that was taken out on this home.Purchase Details
Similar Homes in Brockton, MA
Home Values in the Area
Average Home Value in this Area
Purchase History
| Date | Buyer | Sale Price | Title Company |
|---|---|---|---|
| Raspberry Marissa | $390,000 | None Available | |
| Desire Richard | $259,900 | -- | |
| Rita T Bearuregard Irt | -- | -- |
Mortgage History
| Date | Status | Borrower | Loan Amount |
|---|---|---|---|
| Open | Raspberry Marissa | $378,300 | |
| Previous Owner | Desire Richard | $251,225 |
Property History
| Date | Event | Price | Change | Sq Ft Price |
|---|---|---|---|---|
| 11/03/2021 11/03/21 | Sold | $350,000 | 0.0% | $192 / Sq Ft |
| 09/15/2021 09/15/21 | Pending | -- | -- | -- |
| 08/28/2021 08/28/21 | For Sale | -- | -- | -- |
| 05/22/2021 05/22/21 | Off Market | $350,000 | -- | -- |
| 05/17/2021 05/17/21 | Price Changed | $419,900 | +2.4% | $230 / Sq Ft |
| 05/17/2021 05/17/21 | For Sale | $409,900 | +17.1% | $225 / Sq Ft |
| 04/10/2021 04/10/21 | Off Market | $350,000 | -- | -- |
| 04/02/2021 04/02/21 | For Sale | $409,900 | +57.7% | $225 / Sq Ft |
| 05/26/2017 05/26/17 | Sold | $259,900 | 0.0% | $182 / Sq Ft |
| 04/05/2017 04/05/17 | Pending | -- | -- | -- |
| 04/03/2017 04/03/17 | Price Changed | $259,900 | 0.0% | $182 / Sq Ft |
| 04/03/2017 04/03/17 | For Sale | $259,900 | +8.8% | $182 / Sq Ft |
| 03/31/2017 03/31/17 | Pending | -- | -- | -- |
| 03/30/2017 03/30/17 | For Sale | $238,900 | -- | $167 / Sq Ft |
Tax History Compared to Growth
Tax History
| Year | Tax Paid | Tax Assessment Tax Assessment Total Assessment is a certain percentage of the fair market value that is determined by local assessors to be the total taxable value of land and additions on the property. | Land | Improvement |
|---|---|---|---|---|
| 2025 | $5,491 | $453,400 | $146,900 | $306,500 |
| 2024 | $5,163 | $429,500 | $146,900 | $282,600 |
| 2023 | $5,030 | $387,500 | $112,100 | $275,400 |
| 2022 | $4,586 | $328,300 | $101,900 | $226,400 |
| 2021 | $4,383 | $302,300 | $96,200 | $206,100 |
| 2020 | $4,387 | $289,600 | $92,200 | $197,400 |
| 2019 | $3,938 | $253,400 | $86,500 | $166,900 |
| 2018 | $3,582 | $239,700 | $86,500 | $153,200 |
| 2017 | $3,582 | $222,500 | $86,500 | $136,000 |
| 2016 | $3,262 | $187,900 | $82,600 | $105,300 |
| 2015 | $3,174 | $174,900 | $82,600 | $92,300 |
| 2014 | $3,325 | $183,400 | $82,600 | $100,800 |
Agents Affiliated with this Home
-
Kevin Fitzgerald

Seller's Agent in 2021
Kevin Fitzgerald
eXp Realty
(508) 317-1766
82 Total Sales
-
Pauline Samuel
P
Buyer's Agent in 2021
Pauline Samuel
AW Home Realty
(617) 410-8366
12 Total Sales
-
Danielle Milligan

Seller's Agent in 2017
Danielle Milligan
Better Living Real Estate, LLC
(508) 287-6908
74 Total Sales
Map
Source: MLS Property Information Network (MLS PIN)
MLS Number: 72804925
APN: BROC-000157-000053
