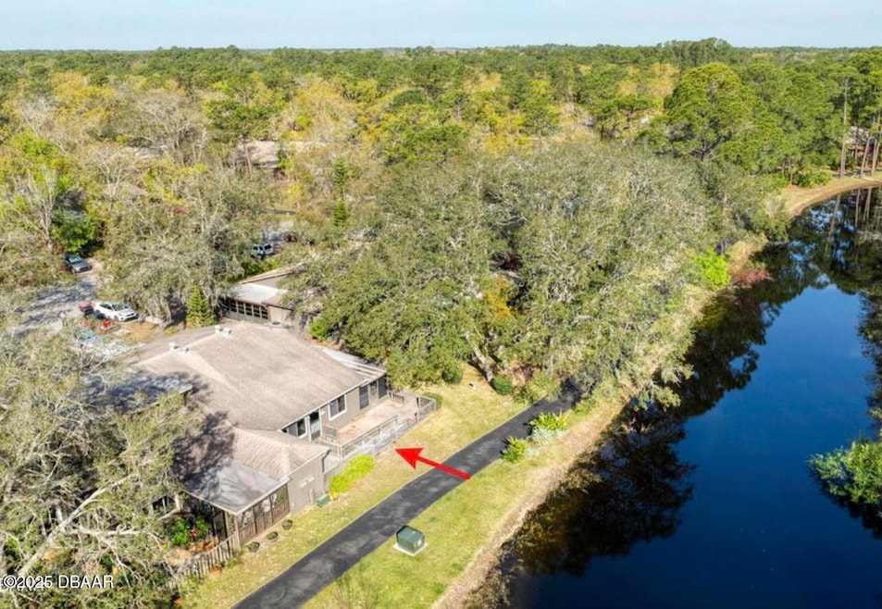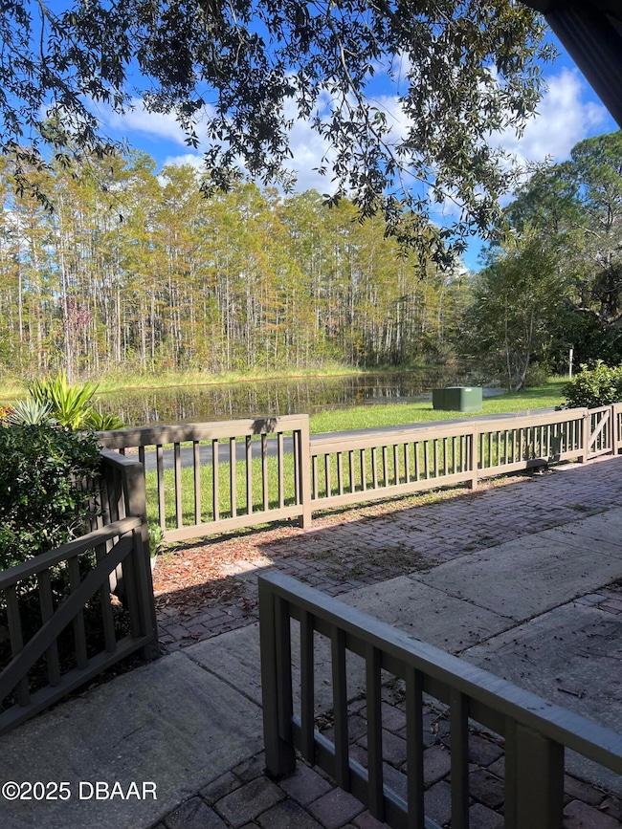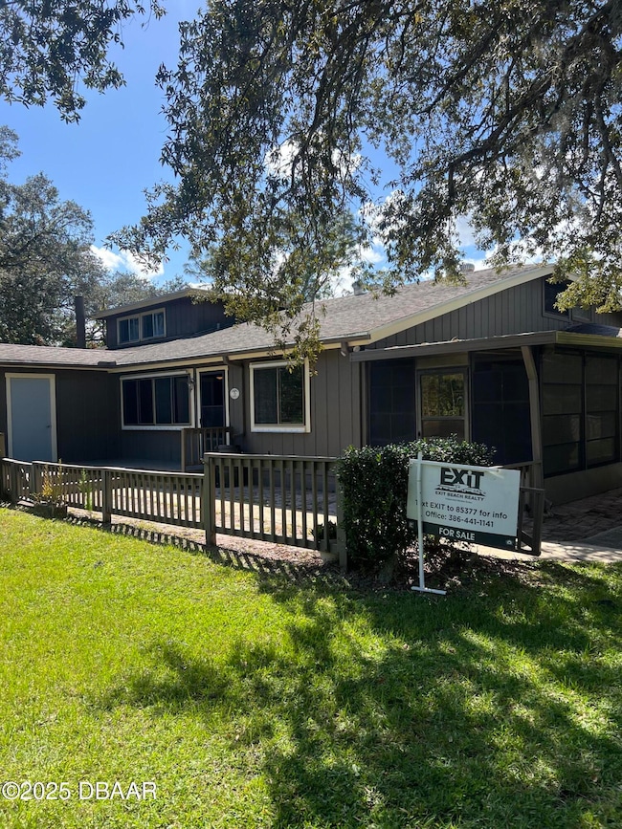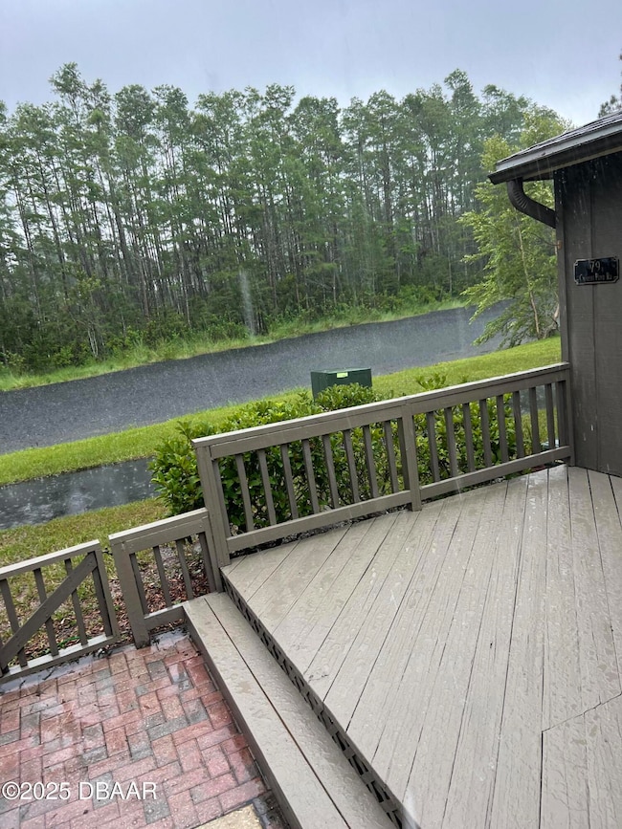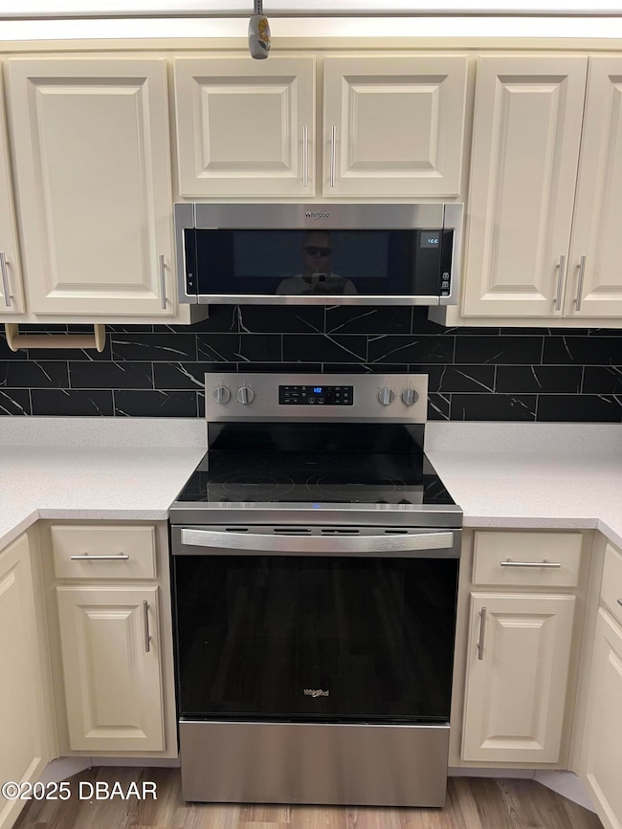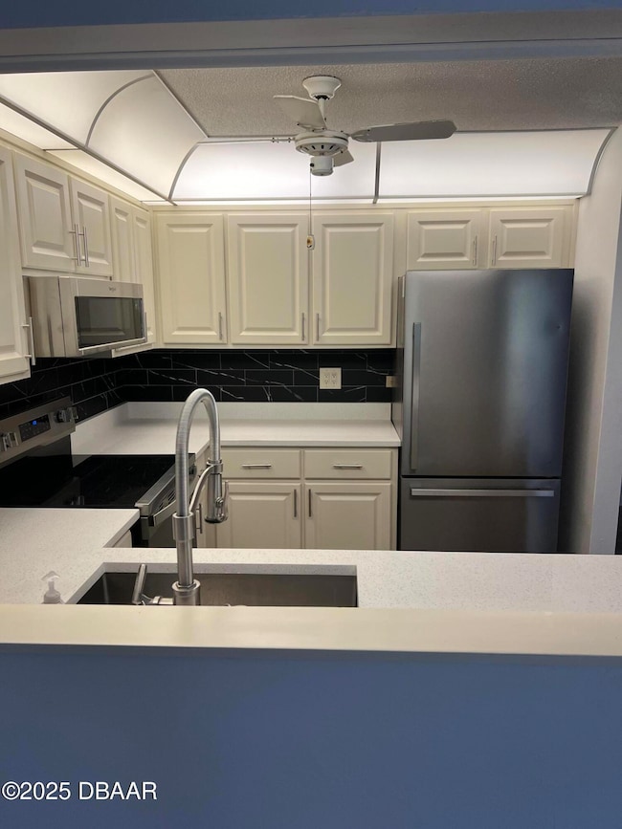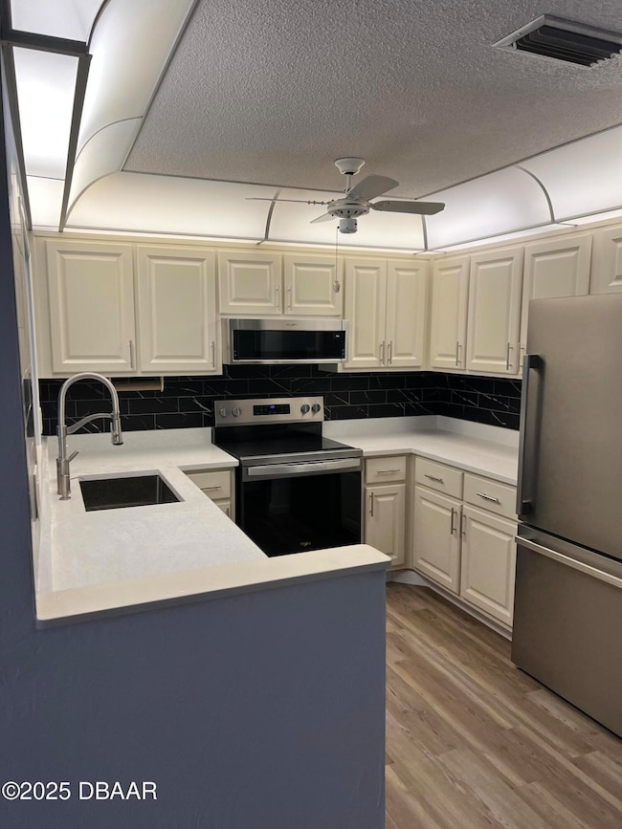79 Cypress Pond Rd Port Orange, FL 32128
Port Orange West NeighborhoodEstimated payment $1,377/month
Total Views
7,034
2
Beds
2
Baths
1,300
Sq Ft
$175
Price per Sq Ft
Highlights
- Active Adult
- Deck
- Community Pool
- View of Trees or Woods
- Vaulted Ceiling
- Jogging Path
About This Home
Move-in Ready & Fully Furnished Condo in Port Orange!
Welcome to 79 Cypress Pond Rd, a beautifully renovated 2-bedroom, 2-bath condo located in the desirable Summer Trees 55+ community. This charming home is fully furnished — just bring your suitcase and start enjoying the Florida lifestyle! Enjoy peace of mind with low maintenance living — the HOA fee is only $135 per month! Don't miss this opportunity to own an updated, turnkey home in a friendly, active community in Port Orange.
Home Details
Home Type
- Single Family
Est. Annual Taxes
- $546
Year Built
- Built in 1977
Lot Details
- Property fronts a private road
- Cul-De-Sac
HOA Fees
- $135 Monthly HOA Fees
Property Views
- Pond
- Woods
Home Design
- Slab Foundation
- Shingle Roof
- Board and Batten Siding
- Wood Siding
Interior Spaces
- 1,300 Sq Ft Home
- 1-Story Property
- Vaulted Ceiling
- Ceiling Fan
- Electric Fireplace
Kitchen
- Electric Range
- Microwave
- Dishwasher
Flooring
- Laminate
- Vinyl
Bedrooms and Bathrooms
- 2 Bedrooms
- Walk-In Closet
- 2 Full Bathrooms
- Shower Only
Laundry
- Laundry in unit
- Dryer
- Washer
Home Security
- Hurricane or Storm Shutters
- Fire and Smoke Detector
Parking
- Guest Parking
- Assigned Parking
Outdoor Features
- Deck
- Patio
- Side Porch
Utilities
- Central Heating and Cooling System
- 200+ Amp Service
- Electric Water Heater
- Cable TV Available
Listing and Financial Details
- Assessor Parcel Number 631901000790
Community Details
Overview
- Active Adult
- Association fees include ground maintenance
- Summer Trees Subdivision
- On-Site Maintenance
Recreation
- Community Pool
- Jogging Path
Map
Create a Home Valuation Report for This Property
The Home Valuation Report is an in-depth analysis detailing your home's value as well as a comparison with similar homes in the area
Home Values in the Area
Average Home Value in this Area
Tax History
| Year | Tax Paid | Tax Assessment Tax Assessment Total Assessment is a certain percentage of the fair market value that is determined by local assessors to be the total taxable value of land and additions on the property. | Land | Improvement |
|---|---|---|---|---|
| 2025 | $546 | $178,757 | $42,000 | $136,757 |
| 2024 | $546 | $63,932 | -- | -- |
| 2023 | $546 | $62,070 | $0 | $0 |
| 2022 | $603 | $60,262 | $0 | $0 |
| 2021 | $623 | $58,507 | $0 | $0 |
| 2020 | $613 | $57,699 | $0 | $0 |
| 2019 | $603 | $56,402 | $0 | $0 |
| 2018 | $609 | $55,350 | $0 | $0 |
| 2017 | $616 | $54,212 | $0 | $0 |
| 2016 | $612 | $53,097 | $0 | $0 |
| 2015 | $630 | $52,728 | $0 | $0 |
| 2014 | $634 | $52,310 | $0 | $0 |
Source: Public Records
Property History
| Date | Event | Price | List to Sale | Price per Sq Ft | Prior Sale |
|---|---|---|---|---|---|
| 09/25/2025 09/25/25 | Price Changed | $227,000 | 0.0% | $175 / Sq Ft | |
| 09/25/2025 09/25/25 | For Sale | $227,000 | +49.3% | $175 / Sq Ft | |
| 09/23/2025 09/23/25 | Sold | $152,000 | -33.9% | $117 / Sq Ft | |
| 08/02/2025 08/02/25 | Price Changed | $230,000 | -2.1% | $177 / Sq Ft | |
| 07/12/2025 07/12/25 | Price Changed | $235,000 | -6.0% | $181 / Sq Ft | |
| 06/28/2025 06/28/25 | For Sale | $250,000 | +64.5% | $192 / Sq Ft | |
| 06/16/2025 06/16/25 | Sold | $152,000 | -15.1% | $171 / Sq Ft | View Prior Sale |
| 05/14/2025 05/14/25 | Pending | -- | -- | -- | |
| 04/16/2025 04/16/25 | Price Changed | $179,000 | -10.1% | $202 / Sq Ft | |
| 03/17/2025 03/17/25 | For Sale | $199,000 | -- | $224 / Sq Ft |
Source: Daytona Beach Area Association of REALTORS®
Purchase History
| Date | Type | Sale Price | Title Company |
|---|---|---|---|
| Warranty Deed | $152,000 | Waterside Title | |
| Warranty Deed | $152,000 | Waterside Title | |
| Interfamily Deed Transfer | -- | Attorney | |
| Deed | $33,000 | -- |
Source: Public Records
Mortgage History
| Date | Status | Loan Amount | Loan Type |
|---|---|---|---|
| Previous Owner | $135,000 | Construction |
Source: Public Records
Source: Daytona Beach Area Association of REALTORS®
MLS Number: 1215083
APN: 6319-01-00-0790
Nearby Homes
- 71 Crooked Pine Rd
- 62 Cypress Pond Rd
- 89 Crooked Pine Rd
- 55 Crooked Pine Rd
- 49 Crooked Pine Rd
- 127 Cypress Pond Rd
- 130 Cypress Pond Rd
- 103 Lazy Fox Lair
- 109 Crooked Pine Rd
- 39 Crooked Pine Rd
- 125 Crooked Pine Rd
- 120 Crooked Pine Rd
- 128 Crooked Pine Rd
- 141 Crooked Pine Rd
- 129 Dusk Meadow Trail
- 5935 Shady Creek Ln
- 109 Underbrush Trail
- 102 Underbrush Trail
- 112 Underbrush Trail
- 6037 Whispering Trees Ln
- 89 Crooked Pine Rd
- 5922 Phyllis Lou Cir
- 5410 S Williamson Blvd
- 2110 Purple Martin Way
- 5400 S Williamson Blvd
- 3900 Yorktowne Blvd
- 1643 Areca Palm Dr
- 1600 Town West Blvd
- 1645 Dunlawton Ave
- 1442 Areca Palm Dr
- 41 Lazy Eight Dr
- 6129 Pheasant Ridge Dr
- 5318 Georgia Peach Ave
- 25 Lazy Eight Dr
- 1223 Ryan St
- 628 Hills Blvd
- 4801 S Clyde Morris Blvd
- 1872 Royal Lytham Ct
- 6167 Sabal Point Cir
- 5609 Victoria Gardens Blvd
