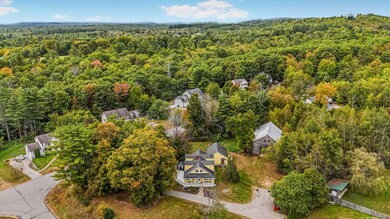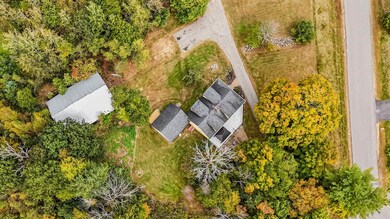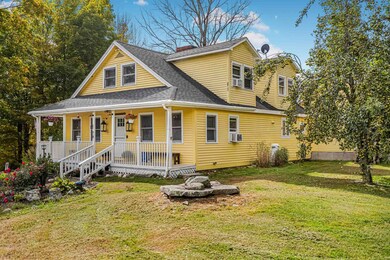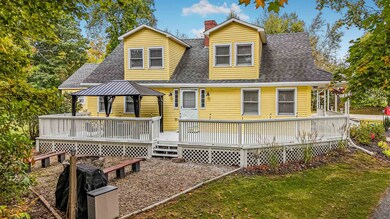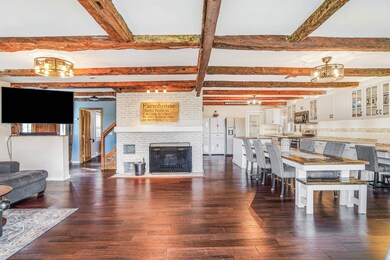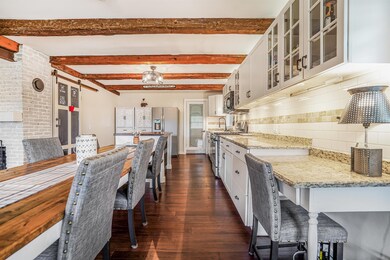
79 Deer Meadow Rd Pittsfield, NH 03263
Highlights
- Barn
- Cape Cod Architecture
- Bamboo Flooring
- 1.53 Acre Lot
- Deck
- Main Floor Bedroom
About This Home
As of February 2025Start 2025 in your new home! Combining the best of both world, this 1800's, updated original homestead offers historic charm in a newer neighborhood setting. Situated on a slight knoll, enjoy the 1.50 acres by grilling on your private deck (propane connection already there) or relaxing around your fire pit. Those who like to entertain, will appreciate the open concept living room and kitchen with bamboo flooring & fireplace. Newer appliances, granite counter tops, butcher block island and farmhouse style dining room table are perfect for cooking your favorite recipes or hosting a gathering. This unique home has more space than it looks with creative living options and must be seen to appreciate. An oversized bedroom on the 2nd floor could be divided for additional living space, a second kitchen, two bonus rooms, bathroom, & a private exterior entrance in a wing of their own leave endless possibilities for multi-generational living, home office or beyond! Need space for a workshop, or to store seasonal items, the basement is well-lit, & not like your typical old basement. Stepping outside, porches, lots of grassy yard space, large paved driveway, and pear tree surround the home. Adding to the historic element, is a post & beam antique barn (will need some TLC). Bring your creative energy, make a few cosmetic changes to personalize this property and call it your own. Quick closing is possible. Sellers are motivated and are looking forward to entertaining your offers.
Last Agent to Sell the Property
EXP Realty Brokerage Phone: 603-493-4042 License #062477 Listed on: 09/25/2024

Last Buyer's Agent
EXP Realty Brokerage Phone: 603-493-4042 License #062477 Listed on: 09/25/2024

Home Details
Home Type
- Single Family
Est. Annual Taxes
- $6,817
Year Built
- Built in 1800
Lot Details
- 1.53 Acre Lot
- Lot Sloped Up
- Property is zoned SUBURB
Home Design
- Cape Cod Architecture
- Concrete Foundation
- Wood Frame Construction
- Shingle Roof
- Clapboard
Interior Spaces
- 2-Story Property
- Ceiling Fan
- Blinds
- Window Screens
- Walk-Up Access
- Scuttle Attic Hole
Kitchen
- Stove
- Gas Range
- ENERGY STAR Qualified Dishwasher
- Disposal
Flooring
- Bamboo
- Carpet
- Ceramic Tile
Bedrooms and Bathrooms
- 3 Bedrooms
- Main Floor Bedroom
- Bathroom on Main Level
Laundry
- Dryer
- Washer
Home Security
- Carbon Monoxide Detectors
- Fire and Smoke Detector
Parking
- 35 Car Parking Spaces
- Paved Parking
Schools
- Pittsfield Elementary School
- Pittsfield Middle School
- Pittsfield High School
Utilities
- Cooling System Mounted In Outer Wall Opening
- Window Unit Cooling System
- Pellet Stove burns compressed wood to generate heat
- Baseboard Heating
- Hot Water Heating System
- Underground Utilities
- 200+ Amp Service
- Drilled Well
- Water Purifier
- Septic Tank
- Leach Field
- Internet Available
- Phone Available
- Cable TV Available
Additional Features
- Hard or Low Nap Flooring
- Deck
- Barn
Community Details
- Lily Pond Subdivision
Listing and Financial Details
- Tax Block 000002
Ownership History
Purchase Details
Home Financials for this Owner
Home Financials are based on the most recent Mortgage that was taken out on this home.Purchase Details
Home Financials for this Owner
Home Financials are based on the most recent Mortgage that was taken out on this home.Purchase Details
Home Financials for this Owner
Home Financials are based on the most recent Mortgage that was taken out on this home.Similar Homes in Pittsfield, NH
Home Values in the Area
Average Home Value in this Area
Purchase History
| Date | Type | Sale Price | Title Company |
|---|---|---|---|
| Warranty Deed | $480,000 | None Available | |
| Warranty Deed | $480,000 | None Available | |
| Deed | $190,900 | -- | |
| Deed | $190,900 | -- | |
| Deed | $224,900 | -- | |
| Deed | $224,900 | -- |
Mortgage History
| Date | Status | Loan Amount | Loan Type |
|---|---|---|---|
| Open | $390,720 | Purchase Money Mortgage | |
| Closed | $390,720 | Purchase Money Mortgage | |
| Previous Owner | $171,810 | Purchase Money Mortgage | |
| Previous Owner | $75,000 | Unknown | |
| Previous Owner | $185,200 | Unknown | |
| Previous Owner | $179,920 | Purchase Money Mortgage |
Property History
| Date | Event | Price | Change | Sq Ft Price |
|---|---|---|---|---|
| 02/07/2025 02/07/25 | Sold | $480,000 | 0.0% | $172 / Sq Ft |
| 12/15/2024 12/15/24 | Pending | -- | -- | -- |
| 12/08/2024 12/08/24 | For Sale | $479,900 | 0.0% | $172 / Sq Ft |
| 11/16/2024 11/16/24 | Pending | -- | -- | -- |
| 10/28/2024 10/28/24 | Price Changed | $479,900 | -4.0% | $172 / Sq Ft |
| 09/25/2024 09/25/24 | For Sale | $499,900 | -- | $179 / Sq Ft |
Tax History Compared to Growth
Tax History
| Year | Tax Paid | Tax Assessment Tax Assessment Total Assessment is a certain percentage of the fair market value that is determined by local assessors to be the total taxable value of land and additions on the property. | Land | Improvement |
|---|---|---|---|---|
| 2024 | $8,155 | $273,000 | $87,300 | $185,700 |
| 2023 | $6,817 | $273,000 | $87,300 | $185,700 |
| 2022 | $6,492 | $273,000 | $87,300 | $185,700 |
| 2020 | $6,749 | $273,000 | $87,300 | $185,700 |
| 2019 | $7,262 | $221,000 | $66,400 | $154,600 |
| 2018 | $7,370 | $221,000 | $66,400 | $154,600 |
| 2017 | $7,395 | $221,000 | $66,400 | $154,600 |
| 2016 | $7,127 | $221,000 | $66,400 | $154,600 |
| 2015 | $6,692 | $221,000 | $66,400 | $154,600 |
| 2014 | $6,391 | $219,400 | $59,100 | $160,300 |
| 2013 | $6,753 | $219,400 | $59,100 | $160,300 |
Agents Affiliated with this Home
-
Bethany Brenner

Seller's Agent in 2025
Bethany Brenner
EXP Realty
(603) 493-4042
2 in this area
10 Total Sales
Map
Source: PrimeMLS
MLS Number: 5015857
APN: PTFD-000004-000000-000002-R000000

