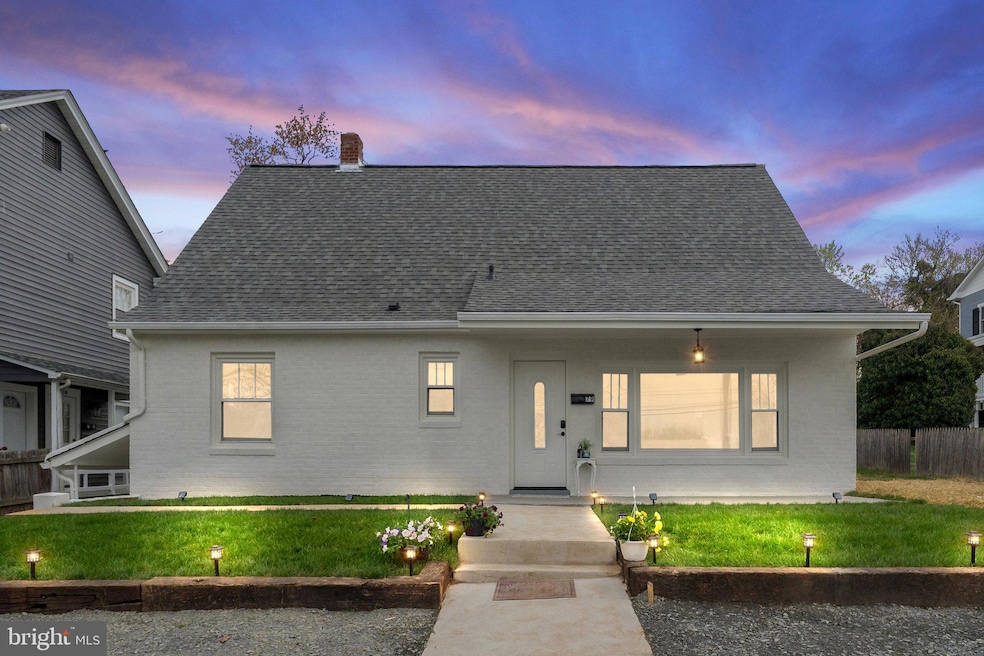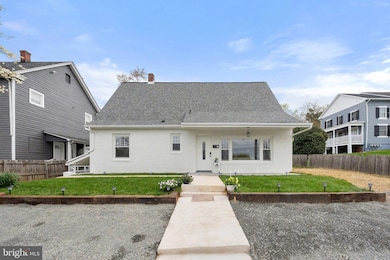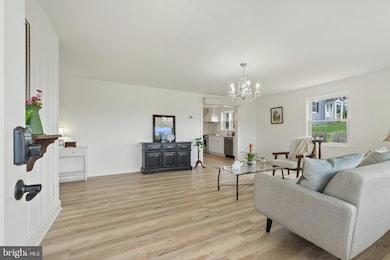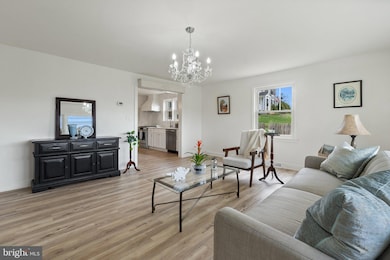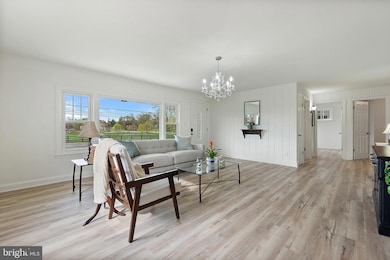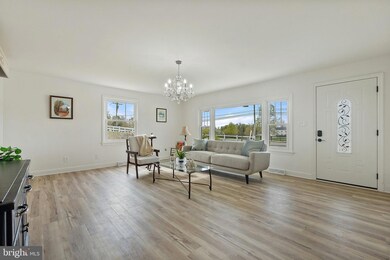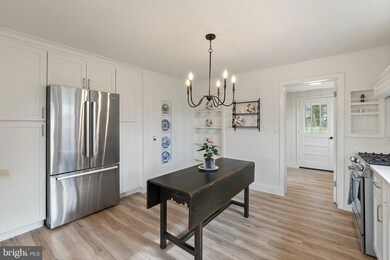
79 E Shirley Ave Warrenton, VA 20186
Highlights
- Second Kitchen
- Cape Cod Architecture
- Garden View
- Gourmet Kitchen
- Main Floor Bedroom
- No HOA
About This Home
As of June 2025*No detail has been overlooked in this meticulously remodeled home*Located within walking distance to Old Town Warrenton and just across the street from the historic Warrenton Horse Show Grounds, this 5 bedroom, 2 full bath home is the perfect multi-generational property*Step into the bright living room with picture window*Enjoy the eat-kitchen with gourmet stainless steel appliances and custom cabinetry*Main level laundry/mud room*Just down the hall are two nicely sized bedrooms and full bath*Upstairs is an expansive loft area which would make a fabulous bedroom or secondary family room/office*Tucked behind the main home and connected through the second bath, you'll be pleasantly surprised to find an additional 2 bedroom apartment with open floor plan*The kitchen has gourmet appliances and island overlooking the cozy family room*Just a few of the many updates - new roof, updated HVAC, new electrical panels, new floors, cabinetry, bathrooms, fixtures, paint and so much more*All this AND conveniently located just minutes from shopping and restaurants*
Last Agent to Sell the Property
Piedmont Fine Properties License #0225070930 Listed on: 04/11/2025
Home Details
Home Type
- Single Family
Est. Annual Taxes
- $4,051
Year Built
- Built in 1957 | Remodeled in 2025
Lot Details
- Property is in excellent condition
- Property is zoned R6
Home Design
- Cape Cod Architecture
- Brick Exterior Construction
- Asphalt Roof
Interior Spaces
- 2,790 Sq Ft Home
- Property has 1.5 Levels
- Built-In Features
- Ceiling Fan
- Recessed Lighting
- Double Pane Windows
- Family Room Off Kitchen
- Combination Kitchen and Dining Room
- Luxury Vinyl Plank Tile Flooring
- Garden Views
- Crawl Space
- Laundry on main level
Kitchen
- Gourmet Kitchen
- Second Kitchen
- Range Hood
- Extra Refrigerator or Freezer
- Dishwasher
- Stainless Steel Appliances
- Upgraded Countertops
Bedrooms and Bathrooms
- 2 Full Bathrooms
Parking
- 4 Parking Spaces
- 4 Driveway Spaces
- Gravel Driveway
Schools
- James G. Brumfield Elementary School
- W.C. Taylor Middle School
- Fauquier High School
Utilities
- Forced Air Heating and Cooling System
- Vented Exhaust Fan
- Electric Baseboard Heater
- Natural Gas Water Heater
Community Details
- No Home Owners Association
- Bartenstein Subdivision
Listing and Financial Details
- Tax Lot 4
- Assessor Parcel Number 6984-31-4555
Ownership History
Purchase Details
Home Financials for this Owner
Home Financials are based on the most recent Mortgage that was taken out on this home.Purchase Details
Home Financials for this Owner
Home Financials are based on the most recent Mortgage that was taken out on this home.Similar Homes in Warrenton, VA
Home Values in the Area
Average Home Value in this Area
Purchase History
| Date | Type | Sale Price | Title Company |
|---|---|---|---|
| Deed | $635,000 | Old Republic National Title | |
| Deed | $635,000 | Old Republic National Title | |
| Bargain Sale Deed | $350,000 | Universal Title |
Mortgage History
| Date | Status | Loan Amount | Loan Type |
|---|---|---|---|
| Open | $623,498 | FHA | |
| Closed | $623,498 | FHA | |
| Previous Owner | $285,000 | Credit Line Revolving |
Property History
| Date | Event | Price | Change | Sq Ft Price |
|---|---|---|---|---|
| 06/17/2025 06/17/25 | Sold | $635,000 | +5.8% | $228 / Sq Ft |
| 05/07/2025 05/07/25 | Price Changed | $599,990 | -4.0% | $215 / Sq Ft |
| 04/28/2025 04/28/25 | Price Changed | $625,000 | -3.8% | $224 / Sq Ft |
| 04/11/2025 04/11/25 | For Sale | $650,000 | +85.7% | $233 / Sq Ft |
| 01/03/2025 01/03/25 | Sold | $350,000 | -19.5% | $125 / Sq Ft |
| 12/13/2024 12/13/24 | Pending | -- | -- | -- |
| 11/01/2024 11/01/24 | For Sale | $435,000 | -- | $156 / Sq Ft |
Tax History Compared to Growth
Tax History
| Year | Tax Paid | Tax Assessment Tax Assessment Total Assessment is a certain percentage of the fair market value that is determined by local assessors to be the total taxable value of land and additions on the property. | Land | Improvement |
|---|---|---|---|---|
| 2025 | $4,153 | $429,500 | $145,000 | $284,500 |
| 2024 | $4,050 | $429,500 | $145,000 | $284,500 |
| 2023 | $3,878 | $429,500 | $145,000 | $284,500 |
| 2022 | $3,878 | $429,500 | $145,000 | $284,500 |
| 2021 | $2,662 | $267,800 | $100,000 | $167,800 |
| 2020 | $2,662 | $267,800 | $100,000 | $167,800 |
| 2019 | $2,662 | $267,800 | $100,000 | $167,800 |
| 2018 | $2,630 | $267,800 | $100,000 | $167,800 |
| 2016 | $2,426 | $233,500 | $100,000 | $133,500 |
| 2015 | -- | $233,500 | $100,000 | $133,500 |
| 2014 | -- | $233,500 | $100,000 | $133,500 |
Agents Affiliated with this Home
-
Becky Miller

Seller's Agent in 2025
Becky Miller
Piedmont Fine Properties
(703) 395-9824
42 in this area
265 Total Sales
-
Zulma Chavez
Z
Seller's Agent in 2025
Zulma Chavez
Weichert Corporate
(703) 296-4599
3 in this area
14 Total Sales
-
Nathan Leite
N
Buyer's Agent in 2025
Nathan Leite
Samson Properties
(703) 772-5987
1 in this area
9 Total Sales
-
Liz Aguilar

Buyer's Agent in 2025
Liz Aguilar
Weichert Corporate
(571) 527-9350
1 in this area
3 Total Sales
Map
Source: Bright MLS
MLS Number: VAFQ2016208
APN: 6984-31-4555
- 165 Green St
- 172B Leeds Ct W
- 50 Culpeper St
- 264 Fairfield Dr
- 377 Cleveland St
- 52 Menlough Dr
- 63 Madison St
- 57 Madison St
- 20 N Calhoun St
- 134 Derby Way
- 67 Horner St
- 449 Falmouth St
- 230 Carriage Chase Cir
- 55 Sire Way
- 134 Haiti St
- 255 Carriage Chase Cir
- 248 Carriage Chase Cir
- 135 Haiti St
- 143 Haiti St
- 141 Haiti St
