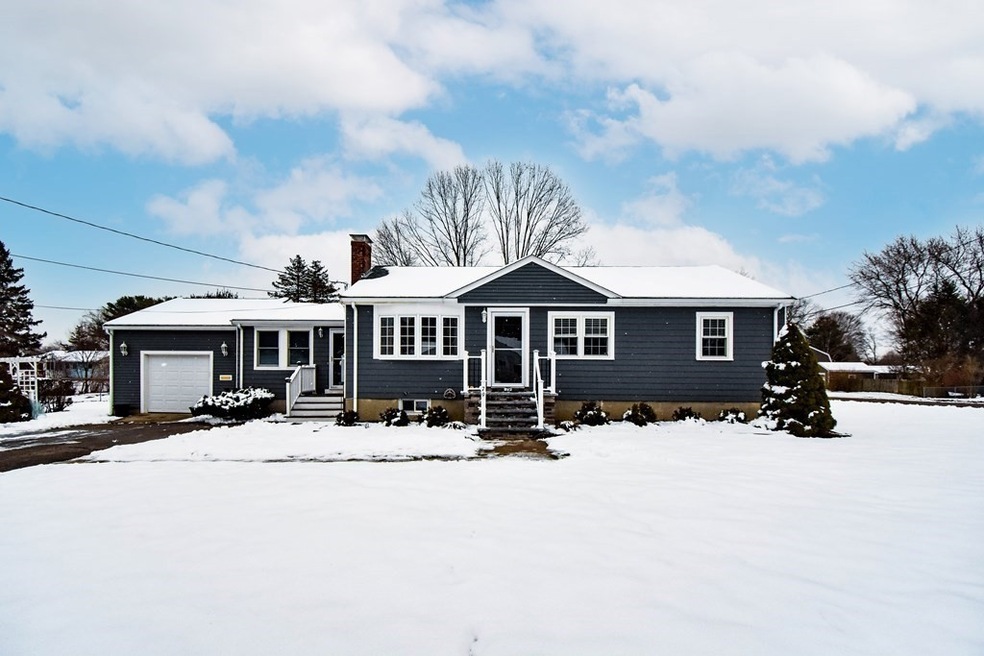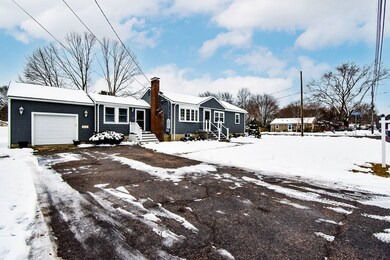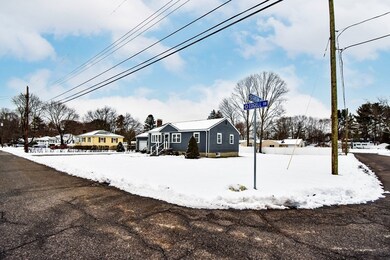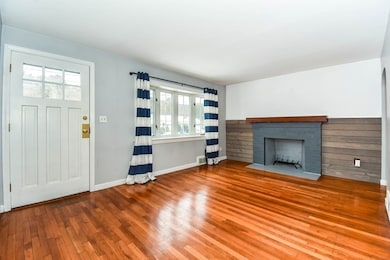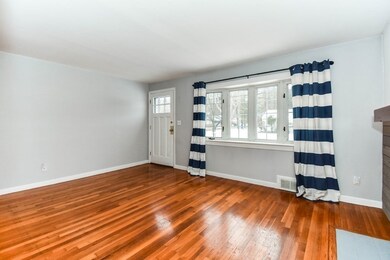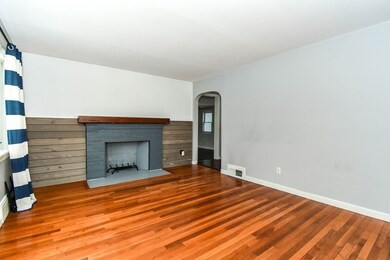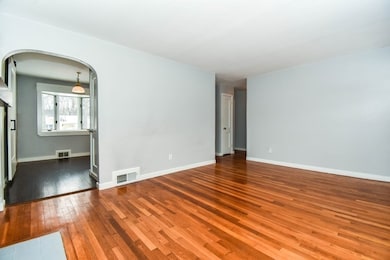
79 Edgell Dr Framingham, MA 01701
Nobscot NeighborhoodHighlights
- Property is near public transit
- Wood Flooring
- Solid Surface Countertops
- Ranch Style House
- Corner Lot
- No HOA
About This Home
As of March 2023North Framingham Ranch with Basement! Large Flat Corner Lot. Updated Eat in Kitchen with Granite Counters and Kitchen Aid Stainless Steel Appliances. Fireplaced living room with with Hardwood Floors! 3 Generous sized Bedrooms all with Hardwood Floors. Flex room off garage that can be used for dining room or second living room. Full Basement ready to be finished with high ceilings and lots of space! Oversized 1 Car Garage! Brand new HVAC System with Central AC installed in 2022! Roof 2018! Just minutes to rtes 9,20,30 and 90.
Home Details
Home Type
- Single Family
Est. Annual Taxes
- $6,296
Year Built
- Built in 1952 | Remodeled
Lot Details
- 0.36 Acre Lot
- Near Conservation Area
- Corner Lot
- Level Lot
- Property is zoned R-3
Parking
- 1 Car Attached Garage
- Driveway
- Open Parking
- Off-Street Parking
Home Design
- Ranch Style House
- Block Foundation
- Frame Construction
- Shingle Roof
- Concrete Perimeter Foundation
Interior Spaces
- 1,128 Sq Ft Home
- Ceiling Fan
- Recessed Lighting
- Bay Window
- Window Screens
- Living Room with Fireplace
- Dining Area
Kitchen
- Range
- Microwave
- Dishwasher
- Stainless Steel Appliances
- Solid Surface Countertops
Flooring
- Wood
- Ceramic Tile
- Vinyl
Bedrooms and Bathrooms
- 3 Bedrooms
- 1 Full Bathroom
- Bathtub with Shower
Laundry
- Dryer
- Washer
Basement
- Basement Fills Entire Space Under The House
- Exterior Basement Entry
- Block Basement Construction
- Laundry in Basement
Outdoor Features
- Bulkhead
- Patio
- Rain Gutters
Location
- Property is near public transit
- Property is near schools
Utilities
- Forced Air Heating and Cooling System
- 1 Cooling Zone
- 1 Heating Zone
- Heating System Uses Oil
Listing and Financial Details
- Assessor Parcel Number M:026 B:37 L:4724 U:000,498925
Community Details
Recreation
- Park
- Jogging Path
- Bike Trail
Additional Features
- No Home Owners Association
- Shops
Ownership History
Purchase Details
Similar Homes in Framingham, MA
Home Values in the Area
Average Home Value in this Area
Purchase History
| Date | Type | Sale Price | Title Company |
|---|---|---|---|
| Deed | $152,000 | -- | |
| Deed | $152,000 | -- |
Mortgage History
| Date | Status | Loan Amount | Loan Type |
|---|---|---|---|
| Open | $513,000 | Purchase Money Mortgage | |
| Closed | $513,000 | Purchase Money Mortgage | |
| Closed | $313,000 | Stand Alone Refi Refinance Of Original Loan | |
| Closed | $320,000 | New Conventional | |
| Previous Owner | $64,350 | No Value Available |
Property History
| Date | Event | Price | Change | Sq Ft Price |
|---|---|---|---|---|
| 03/03/2023 03/03/23 | Sold | $540,000 | -1.8% | $479 / Sq Ft |
| 01/31/2023 01/31/23 | Pending | -- | -- | -- |
| 01/26/2023 01/26/23 | For Sale | $549,900 | +36.9% | $488 / Sq Ft |
| 08/22/2018 08/22/18 | Sold | $401,650 | +3.0% | $356 / Sq Ft |
| 06/17/2018 06/17/18 | Pending | -- | -- | -- |
| 06/14/2018 06/14/18 | For Sale | $389,900 | -- | $346 / Sq Ft |
Tax History Compared to Growth
Tax History
| Year | Tax Paid | Tax Assessment Tax Assessment Total Assessment is a certain percentage of the fair market value that is determined by local assessors to be the total taxable value of land and additions on the property. | Land | Improvement |
|---|---|---|---|---|
| 2025 | $6,253 | $523,700 | $266,900 | $256,800 |
| 2024 | $6,109 | $490,300 | $238,300 | $252,000 |
| 2023 | $6,296 | $481,000 | $212,700 | $268,300 |
| 2022 | $5,949 | $433,000 | $193,000 | $240,000 |
| 2021 | $5,783 | $411,600 | $185,500 | $226,100 |
| 2020 | $5,818 | $388,400 | $168,600 | $219,800 |
| 2019 | $5,708 | $371,100 | $168,600 | $202,500 |
| 2018 | $5,218 | $319,700 | $162,300 | $157,400 |
| 2017 | $5,137 | $307,400 | $157,500 | $149,900 |
| 2016 | $5,186 | $298,400 | $157,500 | $140,900 |
| 2015 | $4,993 | $280,200 | $158,000 | $122,200 |
Agents Affiliated with this Home
-

Seller's Agent in 2023
Adam Sinewitz
29 Realty Group, Inc.
(508) 740-2203
15 in this area
119 Total Sales
-
K
Seller Co-Listing Agent in 2023
Kathleen Durden
29 Realty Group, Inc.
1 in this area
1 Total Sale
-

Buyer's Agent in 2023
Wendy Butler
29 Realty Group, Inc.
(508) 561-4476
2 in this area
70 Total Sales
-

Seller's Agent in 2018
Kathy Foran
Realty Executives
(508) 395-2932
94 in this area
363 Total Sales
Map
Source: MLS Property Information Network (MLS PIN)
MLS Number: 73073881
APN: FRAM-000026-000037-004724
- 19 Edgell Dr
- 1177 Edgell Rd
- 78 Apple d or Rd
- 1111 Windsor Dr Unit 1111
- 51 Karen Rd
- 18 Juniper Ln
- 1801 Windsor Dr
- 1802 Windsor Dr
- 915 Edgell Rd Unit 60
- 915 Edgell Rd Unit 85
- 91 Edmands Rd
- 58 Cynthia Rd
- 32 Eaton Rd W
- 31 Livoli Rd
- 26 Spring Ln
- 32 Old Framingham Rd Unit 34
- 2 Catherine Rd
- 769 Edgell Rd
- 18 Lomas Dr
- 51 Claudette Cir
