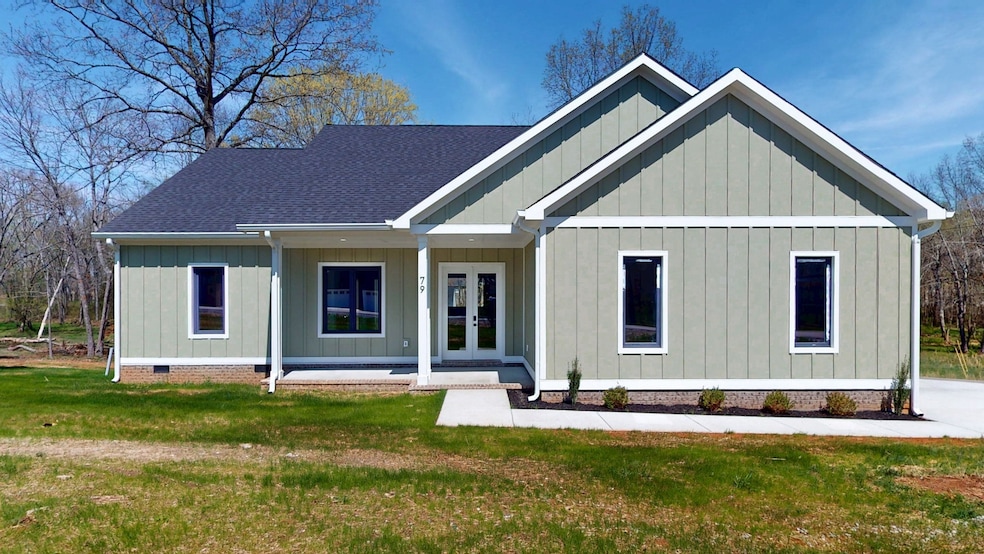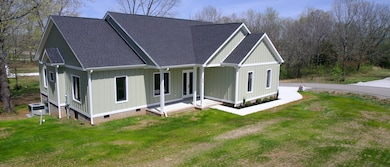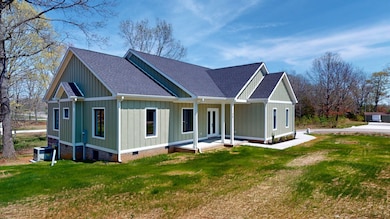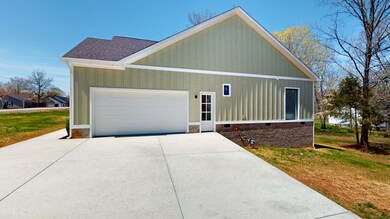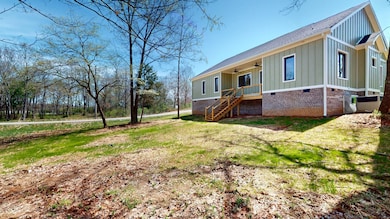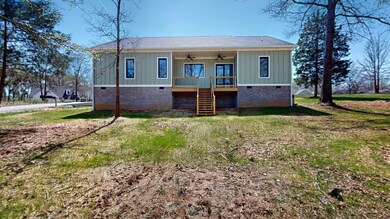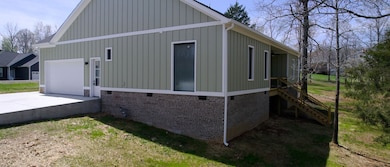79 Elm Crest Dr McMinnville, TN 37110
Estimated payment $2,235/month
Highlights
- Contemporary Architecture
- Porch
- Patio
- No HOA
- Cooling Available
- Central Heating
About This Home
Check out this amazing house! Priced to sale! This home offers 1710 sq ft of living space, which include 3 beds, 2 baths, and upgraded amenities. This home is a perfect blend of innovation and elegance, you'll love the stylish design, 10 ft ceilings, and 8 ft doors throughout. This home features an attached 2-car garage with epoxy floor along with covered front and back porches. Don't miss out on this beautiful home that features a ventless gas fireplace and tankless gas water heater! This house has it all! Don't wait, come see it for yourself!
Listing Agent
eXp Realty Brokerage Phone: 6155787627 License # 330511 Listed on: 12/15/2023

Home Details
Home Type
- Single Family
Est. Annual Taxes
- $97
Year Built
- Built in 2024
Lot Details
- 0.94 Acre Lot
- Lot Has A Rolling Slope
Parking
- 2 Car Garage
Home Design
- Contemporary Architecture
- Hardboard
Interior Spaces
- 1,710 Sq Ft Home
- Property has 1 Level
- Gas Fireplace
- Vinyl Flooring
- Crawl Space
- Fire and Smoke Detector
Kitchen
- Microwave
- Dishwasher
- Disposal
Bedrooms and Bathrooms
- 3 Main Level Bedrooms
- 2 Full Bathrooms
Laundry
- Dryer
- Washer
Outdoor Features
- Patio
- Porch
Schools
- Hickory Creek Elementary School
- Warren County Middle School
- Warren County High School
Utilities
- Cooling Available
- Central Heating
- Septic Tank
Community Details
- No Home Owners Association
- Oak Tree Estates Subdivision
Listing and Financial Details
- Tax Lot 54
- Assessor Parcel Number 049P A 02300 000
Map
Home Values in the Area
Average Home Value in this Area
Tax History
| Year | Tax Paid | Tax Assessment Tax Assessment Total Assessment is a certain percentage of the fair market value that is determined by local assessors to be the total taxable value of land and additions on the property. | Land | Improvement |
|---|---|---|---|---|
| 2024 | $97 | $4,950 | $4,950 | $0 |
| 2023 | -- | $4,950 | $4,950 | $0 |
| 2022 | $0 | $4,950 | $4,950 | $0 |
| 2021 | $101 | $4,950 | $4,950 | $0 |
| 2020 | $101 | $4,950 | $4,950 | $0 |
| 2019 | $101 | $5,125 | $5,125 | $0 |
| 2018 | $101 | $5,125 | $5,125 | $0 |
| 2017 | $101 | $5,125 | $5,125 | $0 |
Property History
| Date | Event | Price | Change | Sq Ft Price |
|---|---|---|---|---|
| 10/01/2025 10/01/25 | For Sale | $420,000 | 0.0% | $246 / Sq Ft |
| 07/28/2025 07/28/25 | Pending | -- | -- | -- |
| 07/21/2025 07/21/25 | For Sale | $420,000 | 0.0% | $246 / Sq Ft |
| 07/18/2025 07/18/25 | Off Market | $420,000 | -- | -- |
| 07/12/2025 07/12/25 | For Sale | $420,000 | 0.0% | $246 / Sq Ft |
| 06/25/2025 06/25/25 | Pending | -- | -- | -- |
| 06/02/2025 06/02/25 | Price Changed | $420,000 | -5.6% | $246 / Sq Ft |
| 05/16/2025 05/16/25 | Price Changed | $445,000 | -5.3% | $260 / Sq Ft |
| 11/30/2024 11/30/24 | For Sale | $469,900 | 0.0% | $275 / Sq Ft |
| 10/25/2024 10/25/24 | Off Market | $469,900 | -- | -- |
| 10/25/2024 10/25/24 | For Sale | $469,900 | +17.5% | $275 / Sq Ft |
| 03/30/2024 03/30/24 | Off Market | $399,999 | -- | -- |
| 03/20/2024 03/20/24 | For Sale | $399,999 | 0.0% | $234 / Sq Ft |
| 02/20/2024 02/20/24 | Off Market | $399,999 | -- | -- |
| 12/15/2023 12/15/23 | For Sale | $399,999 | -- | $234 / Sq Ft |
Purchase History
| Date | Type | Sale Price | Title Company |
|---|---|---|---|
| Warranty Deed | $52,500 | Hywater Title | |
| Warranty Deed | $19,800 | None Available | |
| Warranty Deed | -- | First Community Title | |
| Warranty Deed | $140,000 | None Available | |
| Warranty Deed | $264,000 | -- |
Source: Realtracs
MLS Number: 2602207
APN: 049P A 02300000
- 14 Elm Crest Dr
- 601 Castle St
- 75 Cedar Crest Cir
- 807 Castle St
- 84 Amberwood Dr
- 3510 Bybee Branch Rd
- 151 Spring Valley Rd
- 119 E Airport Dr
- 293 Airport Dr
- 40 Lakeview Trail
- 2439 Bethany Rd
- 4525 Crisp Springs Rd
- 1991 Laws Rd
- 315 Remington Ln
- 2713 Nashville Hwy
- 367 Woodland Creek Dr
- 116 Creeks Crossing Ct
- 655 Short Mountain Rd
- 722 Short Mountain Rd
- 4021 Yager Rd
- 154 Remington Ln
- 173 Bybee Woods Dr Unit 2
- 55 Dogwood Pointe Dr Unit 1
- 155 Dogwood Pointe Dr Unit 1
- 232 Dogwood Pointe Dr Unit 2
- 220 Dogwood Pointe Dr Unit 1
- 162 Gwyndaland Dr
- 517 Bybee Branch Rd Unit 38
- 129 Cascade Ave Unit 8
- 133 Cascade Ave Unit 1
- 133 Cascade Ave Unit 2
- 235 Vinewood Rd
- 205 Edgewood Ave
- 698 Miriah Dr
- 114 Clark Blvd
- 212 Westwood Dr Unit 5
- 416 Greggview St
- 104 Hobson St
- 104 Dellwood Ln Unit 5
- 500 Skyline Dr
