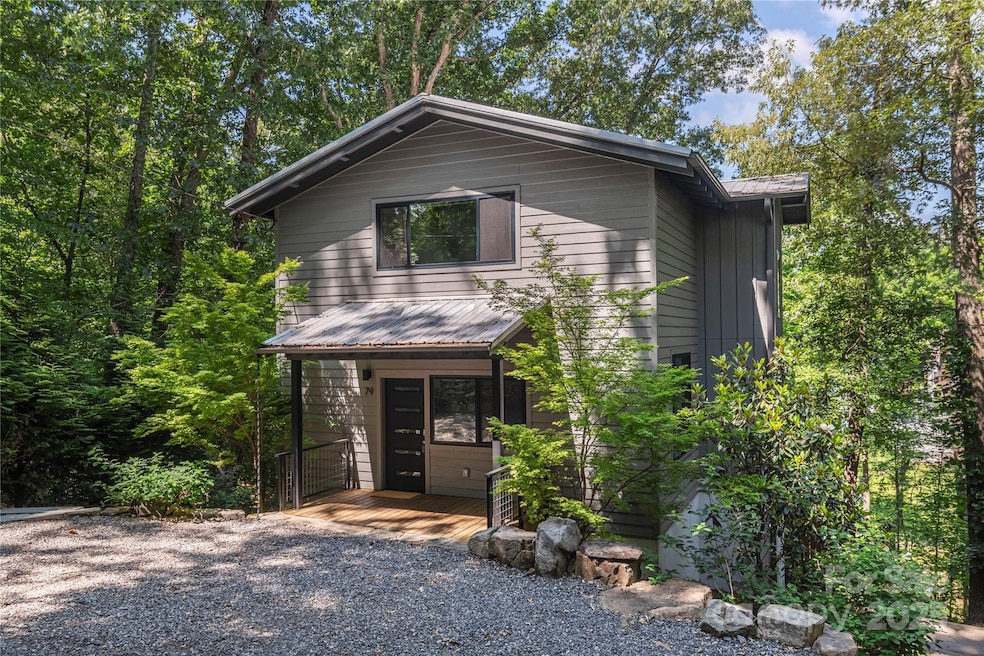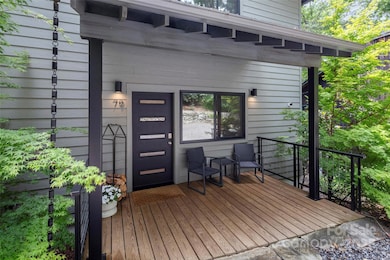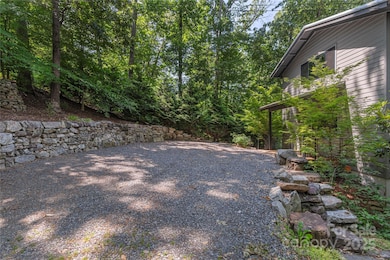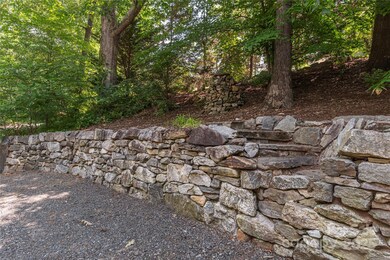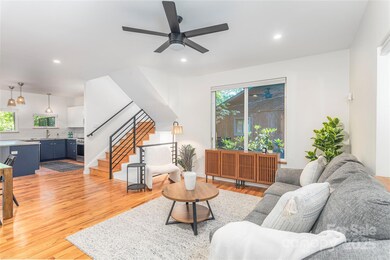
79 Euclid Blvd Asheville, NC 28806
West Asheville NeighborhoodEstimated payment $5,776/month
Highlights
- Open Floorplan
- Deck
- Wooded Lot
- Asheville High Rated A-
- Contemporary Architecture
- Engineered Wood Flooring
About This Home
Modern efficiency meets classic charm! This Green Built home offers the perfect blend of contemporary design and timeless appeal. It boasts oak hardwoods & Energy-Star appliances. Permitted updates in 2020 added bonus space to the walk-out basement, with polished concrete floors and high ceilings, this addition is primed for a home office, gym, media room or income potential with an STR Home Stay! Perfect for pets, the lower level screened-porch flows into the yard via sturdy fieldstone steps and opens to a fenced backyard. Main level offers another deck, built with durable and easy to maintain Trex board and it's ideal for entertaining. Landscaping features Japanese maples, magnolias & a gravel driveway framed by a solid Celtic stone wall. It's excellent location offers easy access to AVL's best for dining and recreation. Less than 1/2 mile from the French Broad River Greenway, Hole Donuts, Owl Bakery, New Belgium Brewing, Archetype Brewing, Cooperative Coffee Shop, and the RAD.
Listing Agent
Keller Williams Professionals Brokerage Email: maxymirkin@gmail.com License #295932 Listed on: 05/20/2025

Home Details
Home Type
- Single Family
Est. Annual Taxes
- $5,795
Year Built
- Built in 2019
Lot Details
- Wood Fence
- Back Yard Fenced
- Level Lot
- Wooded Lot
- Property is zoned RM8
Home Design
- Contemporary Architecture
- Advanced Framing
- Spray Foam Insulation
- Metal Roof
- Radon Mitigation System
Interior Spaces
- 2-Story Property
- Open Floorplan
- Ceiling Fan
- Insulated Windows
- Screened Porch
- Home Security System
Kitchen
- Gas Range
- Microwave
- Freezer
- Dishwasher
- Disposal
Flooring
- Engineered Wood
- Concrete
- Tile
Bedrooms and Bathrooms
- Walk-In Closet
Laundry
- Laundry closet
- Washer and Electric Dryer Hookup
Finished Basement
- Walk-Out Basement
- Walk-Up Access
- Interior and Exterior Basement Entry
- Natural lighting in basement
Parking
- Shared Driveway
- On-Street Parking
- 4 Open Parking Spaces
Utilities
- Forced Air Zoned Heating and Cooling System
- Heat Pump System
- Heating System Uses Natural Gas
- Tankless Water Heater
- Gas Water Heater
- Fiber Optics Available
- Cable TV Available
Additional Features
- No or Low VOC Paint or Finish
- Deck
Community Details
- French Broad Terrace Subdivision
Listing and Financial Details
- Assessor Parcel Number 9638-85-2033-00000
Map
Home Values in the Area
Average Home Value in this Area
Tax History
| Year | Tax Paid | Tax Assessment Tax Assessment Total Assessment is a certain percentage of the fair market value that is determined by local assessors to be the total taxable value of land and additions on the property. | Land | Improvement |
|---|---|---|---|---|
| 2023 | $5,795 | $560,900 | $134,100 | $426,800 |
| 2022 | $5,514 | $552,900 | $0 | $0 |
| 2021 | $5,514 | $552,900 | $0 | $0 |
| 2020 | $3,636 | $337,300 | $0 | $0 |
| 2019 | $909 | $84,300 | $0 | $0 |
| 2018 | $909 | $84,300 | $0 | $0 |
| 2017 | $917 | $0 | $0 | $0 |
Property History
| Date | Event | Price | Change | Sq Ft Price |
|---|---|---|---|---|
| 05/20/2025 05/20/25 | For Sale | $950,000 | -- | $334 / Sq Ft |
Purchase History
| Date | Type | Sale Price | Title Company |
|---|---|---|---|
| Warranty Deed | $565,000 | None Available | |
| Deed | -- | -- |
Mortgage History
| Date | Status | Loan Amount | Loan Type |
|---|---|---|---|
| Open | $509,746 | New Conventional | |
| Previous Owner | $291,149 | Construction |
Similar Homes in Asheville, NC
Source: Canopy MLS (Canopy Realtor® Association)
MLS Number: 4253101
APN: 9638-85-2033-00000
- 6 Wamboldt Ave
- 49 Euclid Blvd
- 164 Deaver St
- 315 Haywood Rd Unit 111/211
- 9 Reynolds Rd
- 125 Waynesville Ave
- 20 Grandview Dr
- 65 Wellington St
- 58 Sunrise Dr
- 000 Haywood Rd
- 99999 Depot St
- 68 Craven St Unit 300
- 68 Craven St Unit 304
- 31 Westwood Place
- 345 Riverview Dr
- 41 Michigan Ave
- 164 Bartlett St
- 8 John St
- 14 Alabama Ave
- 61 Vandalia Ave
